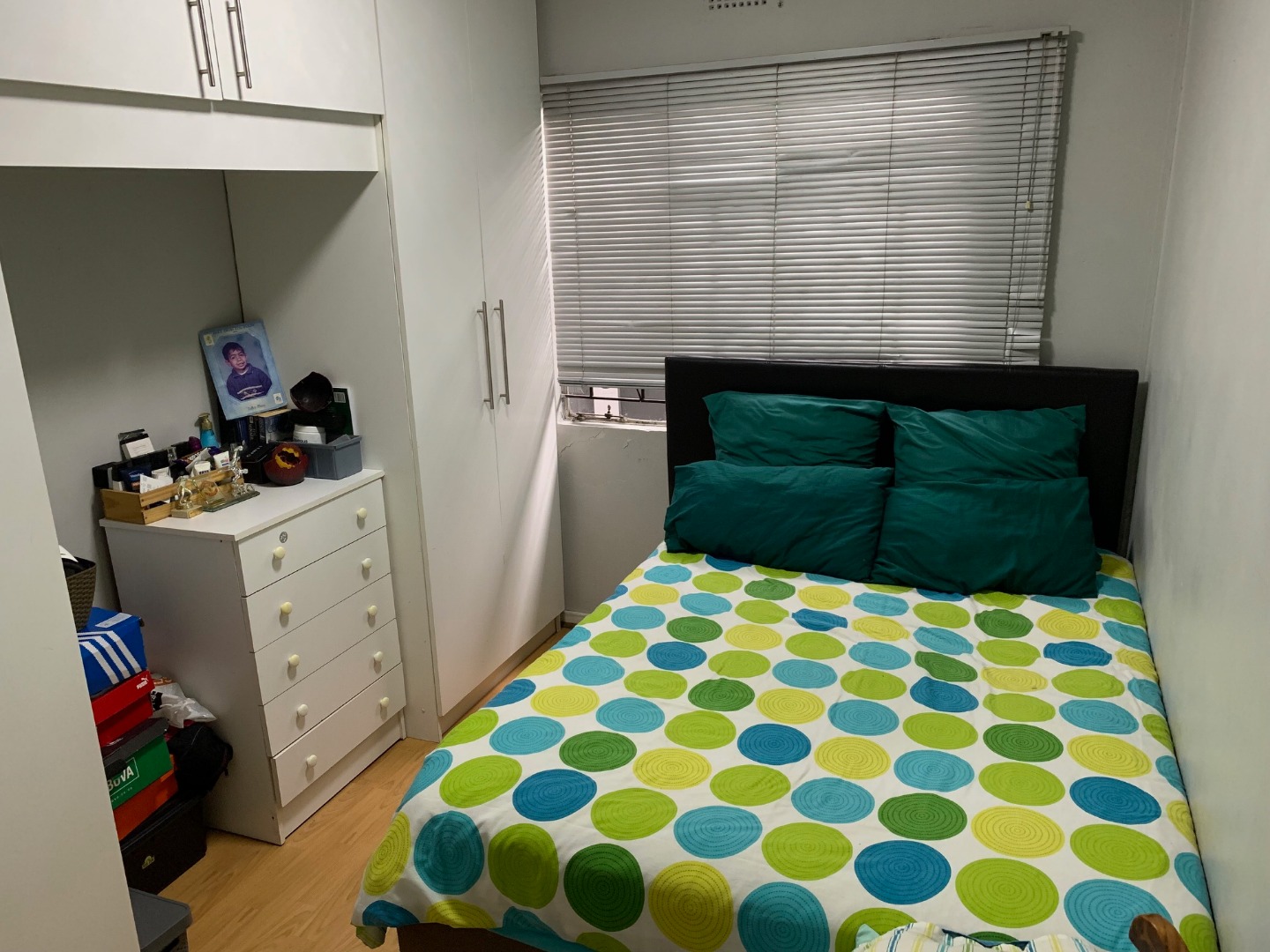- 3
- 2.5
- 1
- 213 m2
- 313 m2
Monthly Costs
Monthly Bond Repayment ZAR .
Calculated over years at % with no deposit. Change Assumptions
Affordability Calculator | Bond Costs Calculator | Bond Repayment Calculator | Apply for a Bond- Bond Calculator
- Affordability Calculator
- Bond Costs Calculator
- Bond Repayment Calculator
- Apply for a Bond
Bond Calculator
Affordability Calculator
Bond Costs Calculator
Bond Repayment Calculator
Contact Us

Disclaimer: The estimates contained on this webpage are provided for general information purposes and should be used as a guide only. While every effort is made to ensure the accuracy of the calculator, RE/MAX of Southern Africa cannot be held liable for any loss or damage arising directly or indirectly from the use of this calculator, including any incorrect information generated by this calculator, and/or arising pursuant to your reliance on such information.
Mun. Rates & Taxes: ZAR 300.00
Property description
This is an absolutely beautiful home situated in Uitsig not far from shopping malls and schools. You can just move in without lifting a finger.
Offering three bedrooms, a FULL main en-suite bathroom, another family bathroom PLUS a separate toilet.
The lounge /dining and kitchen is open plan and spacious with a great flow and the floors have modern polished tiles. A beautiful renovated modern kitchen with lots of cupboard space and is fitted with a Smeg oven and gas burners. It also has a strong extractor fan above the stove.
This is not all – you also have a huge family room with a jetmaster firepace that flows out to an indoor braai area where you can entertain friends and family.
The house also offers a separate laundry room with a basin and a linen cupboard.
The single garage is automated and is extended to the back where you can park another two cars under roof.
This is amazing value for money . Please call me should you want to view this lovely home.
Property Details
- 3 Bedrooms
- 2.5 Bathrooms
- 1 Garages
- 1 Lounges
- 1 Dining Area
Property Features
- Pets Allowed
- Garden
- Family TV Room
- Building Options: Roof: Asbestos, Style: Modern, Wall: Plaster
- Temperature Control 1 Jetmaster Fireplace
- Special Feature 1 DSTV dish / Sliding doors / Aluminum and steel windows / Built-in Braai /
- Security 1 / Electric garage / Perimeter wall / Alarm system / Burglar bars / Security gates
- Parking 1 Covered secure parking behind garage door
- Other 1 Braai Room – Very spacious/ Sliding door to covered parking as well as back paved garden
- Living Room/lounge 1 Tiled Floors, Open Plan Spacious open plan to kitchen Tiled polished tiles
- Kitchen 1 Open Plan, Granite Tops, Tiled Floors, Built in Cupboards Open plan / Granite tops / plenty of cupboards/ Smeg oven
- Garden 1 Paved
- Garage 1 Automated door that leads through to covered parking for two extra cars
- Family/TV Room 1 Spacious with sliding door to covered braai area which is tiled Jetmaster fireplace in family room Separate
- Dining Room 1 Open plan to lounge and kitchen Polished tiles
- Bedroom 3 Built-in Cupboards, Laminated Floors
- Bedroom 2 Built-in Cupboards, Laminated Floors
- Bedroom 1 Built-in Cupboards, Laminated Floors
- Bathroom 3 Guest Toilet Extra Separate toilet
- Bathroom 2 Basin, Shower, Toilet Family bathroom shower , toilet and basin
- Bathroom 1 Main en Suite FULL main en-suite bathroom
| Bedrooms | 3 |
| Bathrooms | 2.5 |
| Garages | 1 |
| Floor Area | 213 m2 |
| Erf Size | 313 m2 |








































