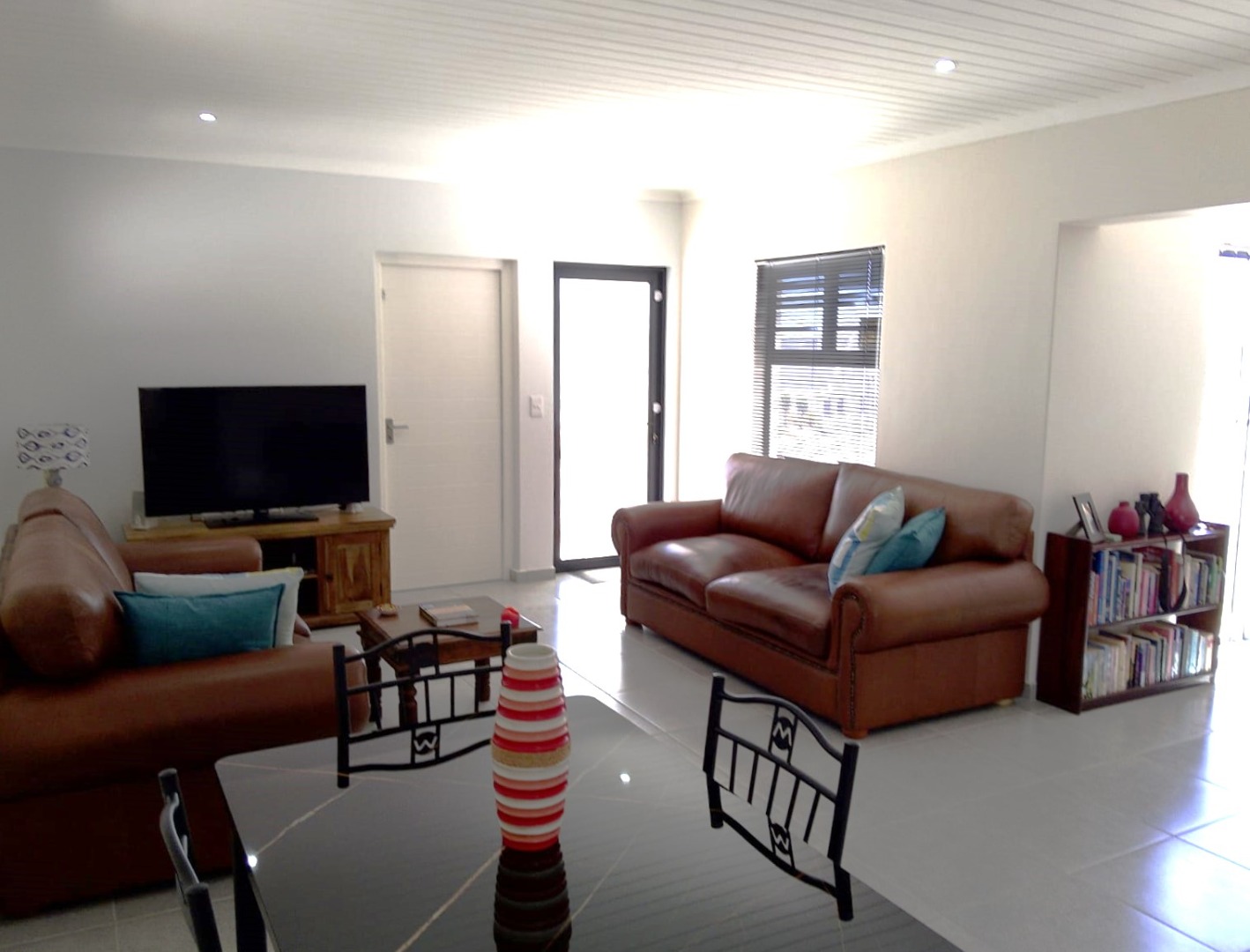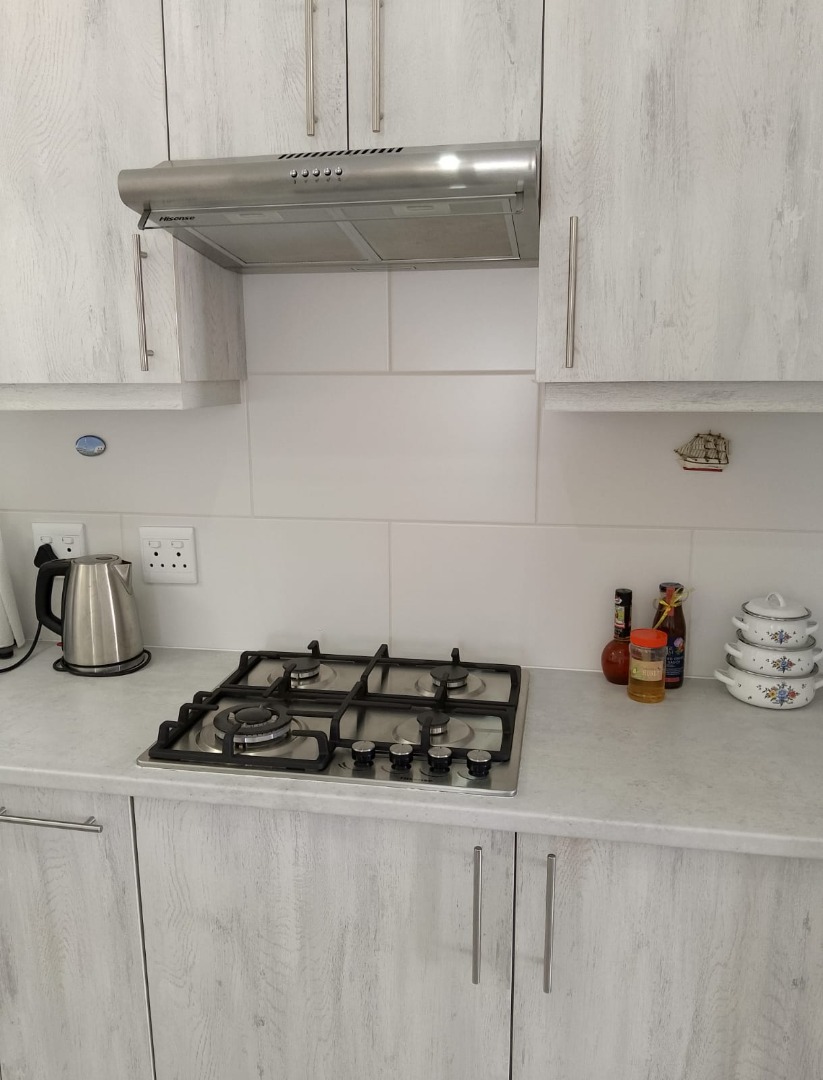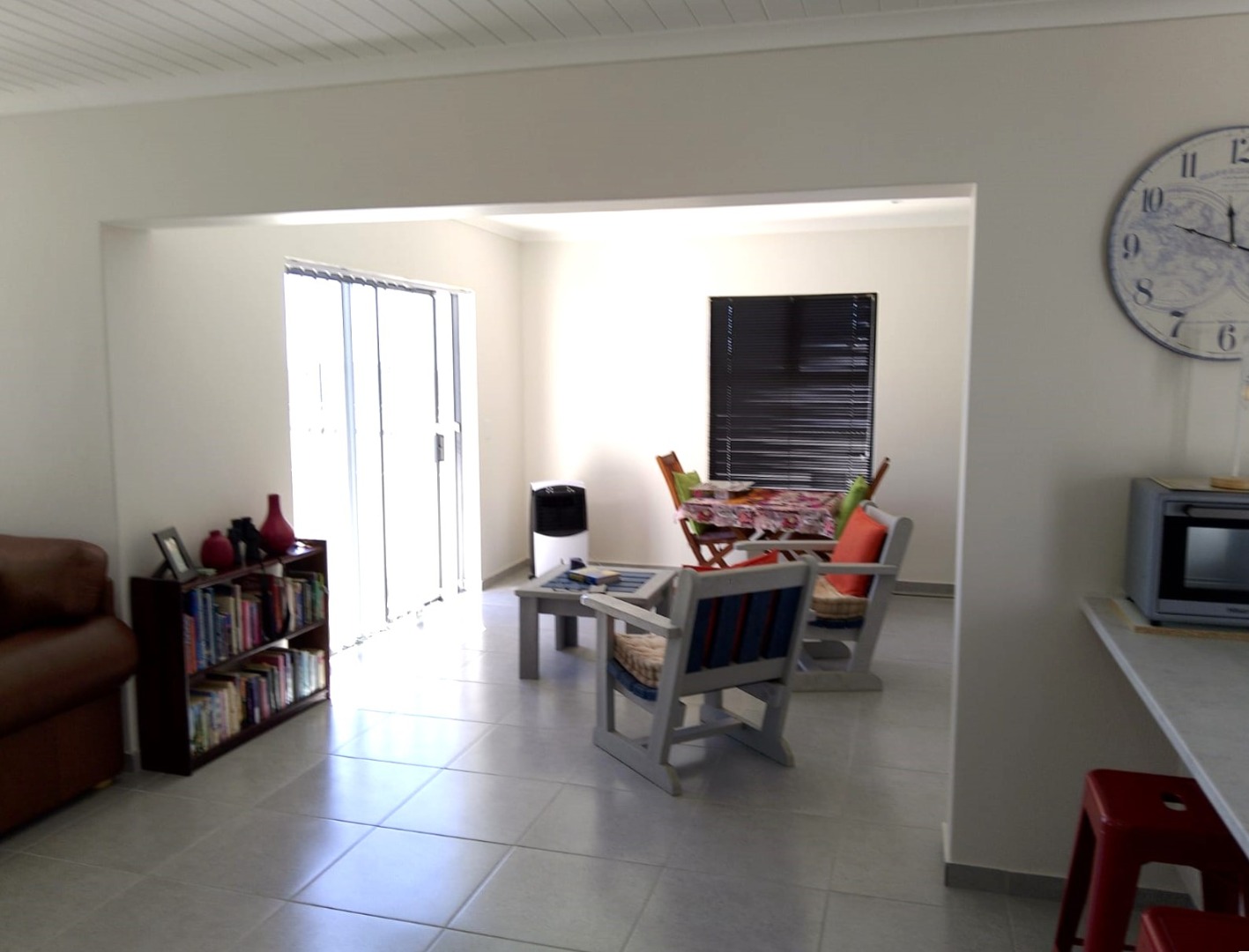- 2
- 2
- 2
- 152 m2
- 600.0 m2
Monthly Costs
Monthly Bond Repayment ZAR .
Calculated over years at % with no deposit. Change Assumptions
Affordability Calculator | Bond Costs Calculator | Bond Repayment Calculator | Apply for a Bond- Bond Calculator
- Affordability Calculator
- Bond Costs Calculator
- Bond Repayment Calculator
- Apply for a Bond
Bond Calculator
Affordability Calculator
Bond Costs Calculator
Bond Repayment Calculator
Contact Us

Disclaimer: The estimates contained on this webpage are provided for general information purposes and should be used as a guide only. While every effort is made to ensure the accuracy of the calculator, RE/MAX of Southern Africa cannot be held liable for any loss or damage arising directly or indirectly from the use of this calculator, including any incorrect information generated by this calculator, and/or arising pursuant to your reliance on such information.
Mun. Rates & Taxes: ZAR 1250.00
Property description
Spacious and beautiful 152 sqm 2 x Bedroom house , with built in cupboards and 2 x bathrooms .
Open plan kitchen with white formica tops , lounge and dinning room that leads out on to your private garden with sea views for those family gatherings or afternoon sundowners .
Double automated garage for your vehicles and space for your boat or toy’s on the 600 sqm land .
The house is energy efficient with solar panels and a 5 KVA inverter + 2 x water tanks .
Close to amenities and main routes .
Asking R 2 330 000 mil .
Call Duncan and Peter for a personal viewing .
Property Details
- 2 Bedrooms
- 2 Bathrooms
- 2 Garages
- 1 Lounges
- 1 Dining Area
Property Features
- Pets Allowed
- Outbuildings: 1
- Building Options: Facing: South, Level Road, Roof: Iron, Style: Modern, Wall: Plaster, Window: Aluminium
- Special Feature 1 Full solar system. 2x 3500L Water tanks
- Security 1 Alarm System, Burglar Bars, Perimeter Wall
- Parking 1 On Street Parking, Secure Parking
- Living Room/lounge 1 Tiled Floors, Open Plan
- Kitchen 1 Open Plan, Stove (Oven & Hob), Extractor Fan, Dishwasher Connection, Washing Machine Connection
- Garage 1 Double, Electric Door, Roll Up
- Garage 1 Double, Electric Door, Roll Up
- Bedroom 1 Tiled Floors, Blinds, Curtain Rails, Built-in Cupboards, King Bed, Queen Bed
- Bathroom 1 Basin, Main en Suite, Bath, Shower, Toilet
| Bedrooms | 2 |
| Bathrooms | 2 |
| Garages | 2 |
| Floor Area | 152 m2 |
| Erf Size | 600.0 m2 |





























