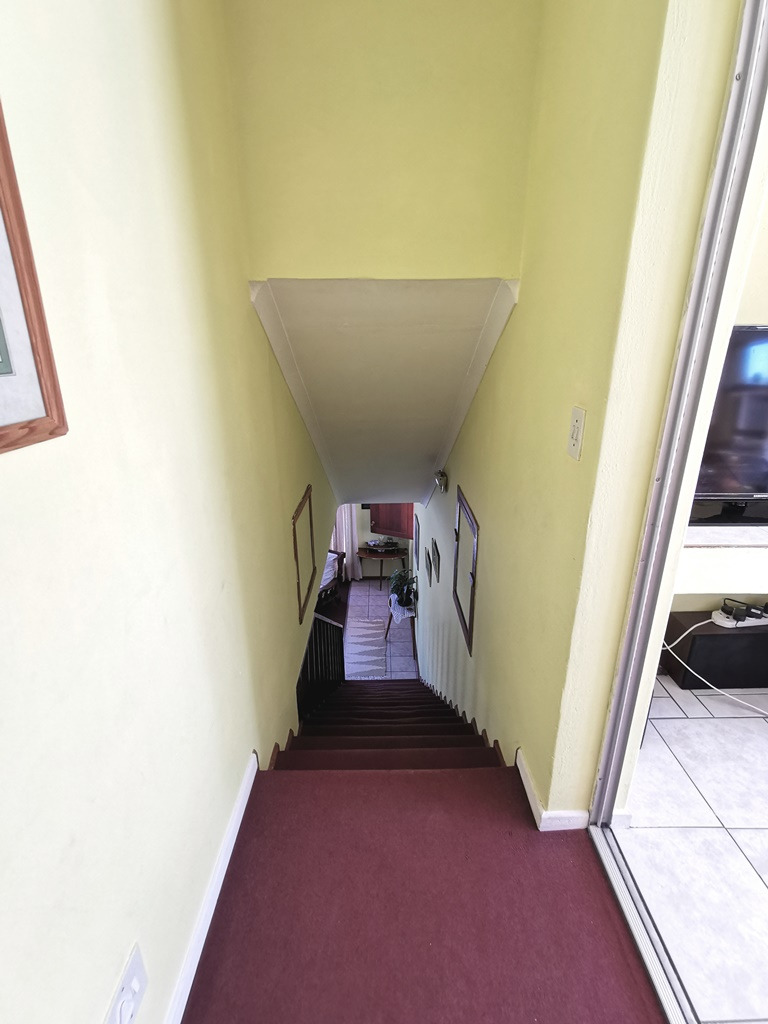- 4
- 2.5
- 2
- 228 m2
- 437 m2
Monthly Costs
Monthly Bond Repayment ZAR .
Calculated over years at % with no deposit. Change Assumptions
Affordability Calculator | Bond Costs Calculator | Bond Repayment Calculator | Apply for a Bond- Bond Calculator
- Affordability Calculator
- Bond Costs Calculator
- Bond Repayment Calculator
- Apply for a Bond
Bond Calculator
Affordability Calculator
Bond Costs Calculator
Bond Repayment Calculator
Contact Us

Disclaimer: The estimates contained on this webpage are provided for general information purposes and should be used as a guide only. While every effort is made to ensure the accuracy of the calculator, RE/MAX of Southern Africa cannot be held liable for any loss or damage arising directly or indirectly from the use of this calculator, including any incorrect information generated by this calculator, and/or arising pursuant to your reliance on such information.
Mun. Rates & Taxes: ZAR 775.00
Property description
Luuuuuvely 4 BEDROOM
house up for grabs in Strandvale !
· Located on the front door of STRAND High School
! ….. a saving of THOUSANDS of Rands in petrol costs !
· 1 Double garage with single door and direct access
to the main house; plenty of space adjacent to extend to 3 or 4 garages.
· 4 Bedrooms ! Main bedroom with en-suite downstairs
and the other 3 Bedrooms upstairs. Enough space for cupboards in all the bedrooms.
· 2,5 Bathrooms, as in 1 En-suite (main bedroom on
ground floor), a guest toilet with basin on ground floor and 1 Family bathroom
upstairs.
· Upstairs braairoom can ideally be converted into
walk-through cupboards leading to a potential en-suite.
· OPEN-PLAN kitchen with plenty of work space with
entrances to an undercover patio and the garage.
· SEPARATE scullery/laundry/pantry with access from
the kitchen.
· 3 Living areas, as in 1 HUGE reception lounge, Dining
Lounge, Kitchen Lounge and upstairs BRAAIROOM.
· Covered front door patio for protection from the
rain.
· NICE yard space all around to use as your hart
desires !
· Enough ground to keep dogs and even to fit a
splash pool in the lovely sun-drenched garden area.
· BONUSSES :
Walking distance to TERTIARY College !
Potential to extend on top of the garage if need be.
Plenty of space for a 3 and 4 garage.
3 North facing rooms being very sunny and cosy during the winter.
Small enough garden to maintain.
Perfect for home business having brilliant exposure to school traffic !
· DON’T DELAY, PHONE TODAY !!!
Property Details
- 4 Bedrooms
- 2.5 Bathrooms
- 2 Garages
- 1 Ensuite
- 2 Lounges
- 1 Dining Area
Property Features
- Laundry
- Pets Allowed
- Scenic View
- Kitchen
- Built In Braai
- Pantry
- Guest Toilet
- Paving
- Garden
- Family TV Room
| Bedrooms | 4 |
| Bathrooms | 2.5 |
| Garages | 2 |
| Floor Area | 228 m2 |
| Erf Size | 437 m2 |




























































































