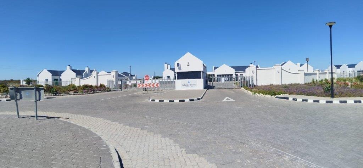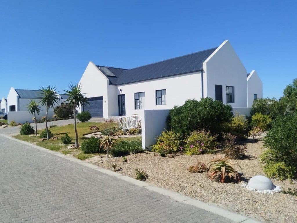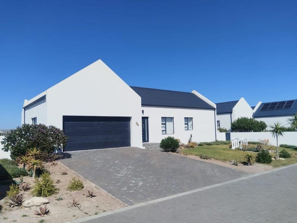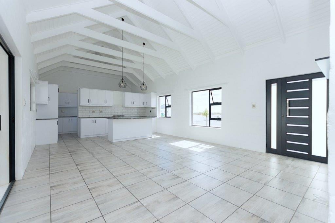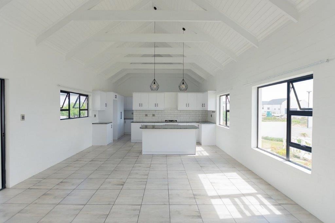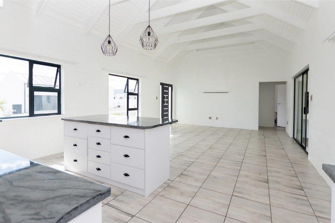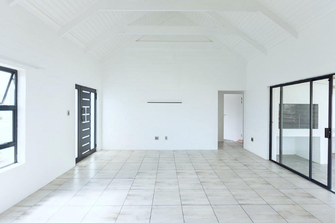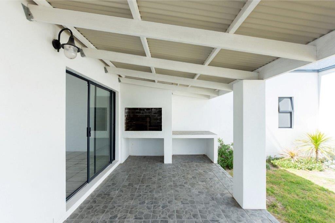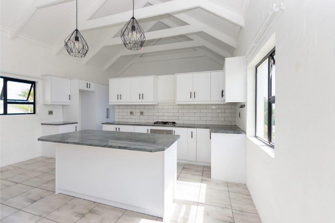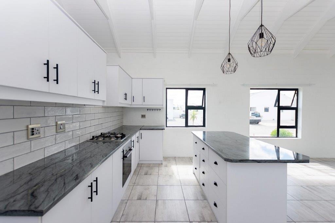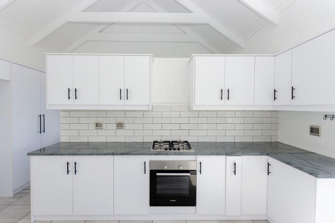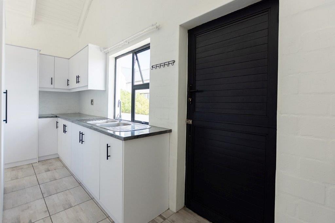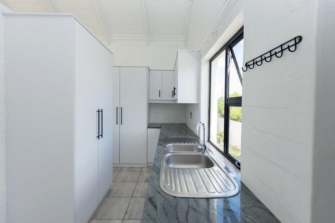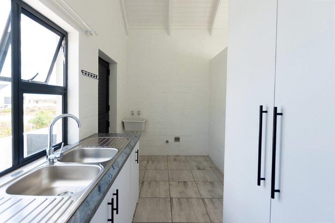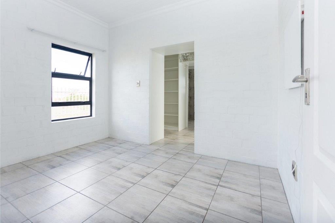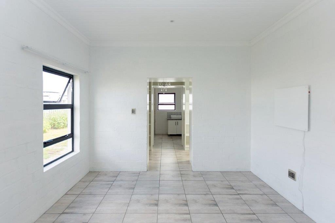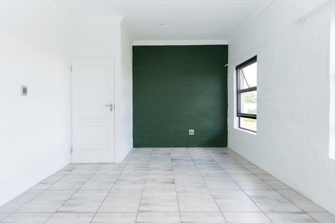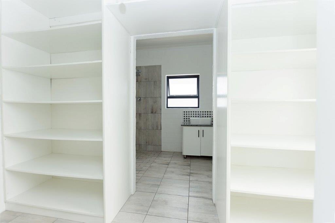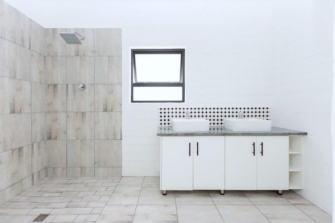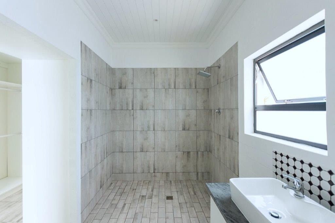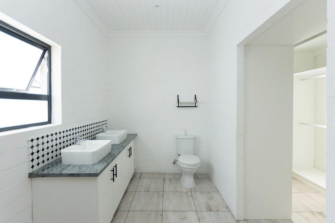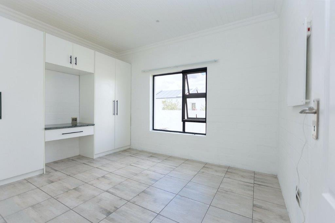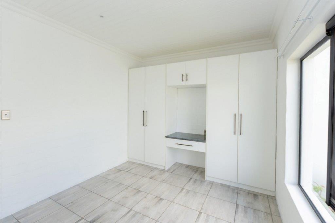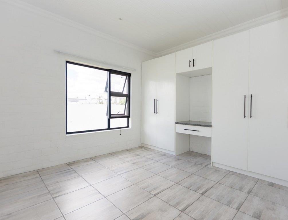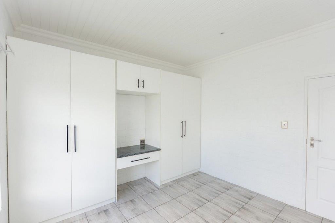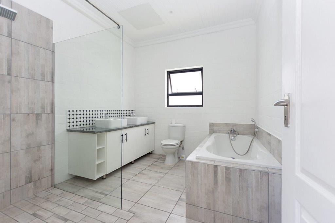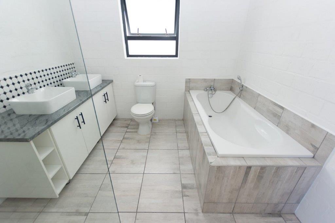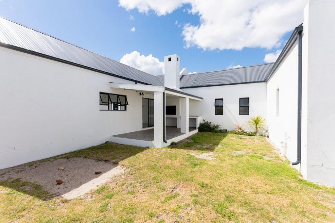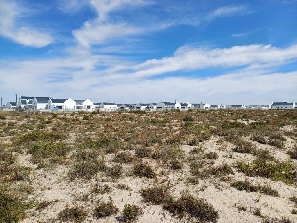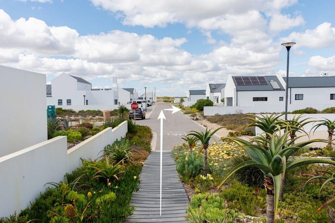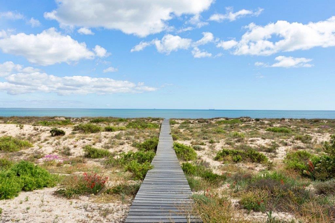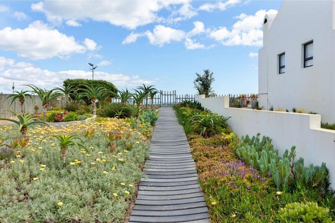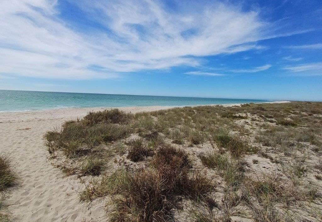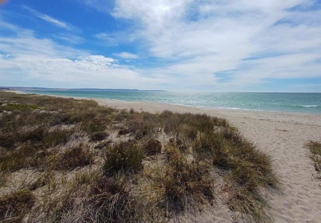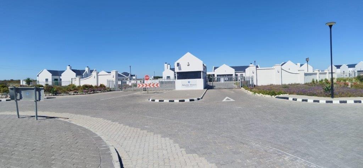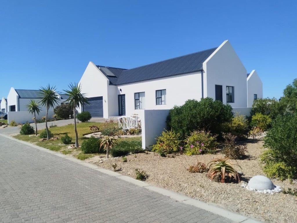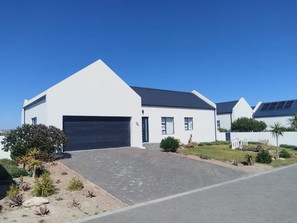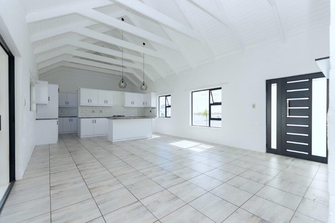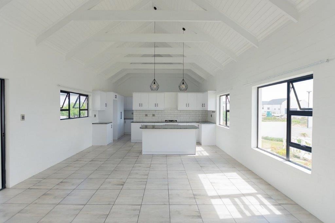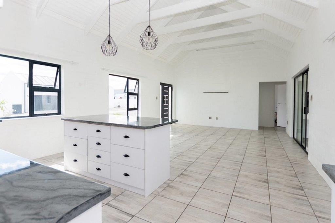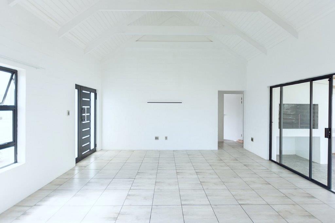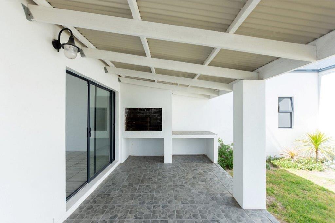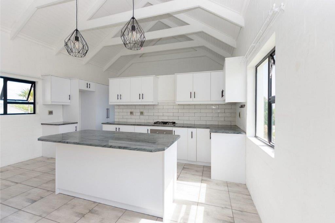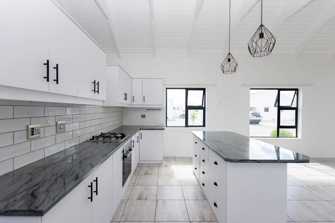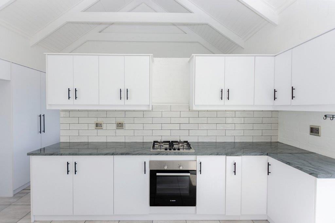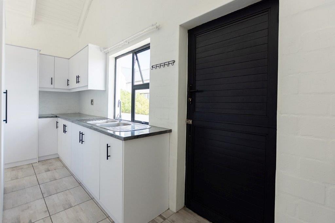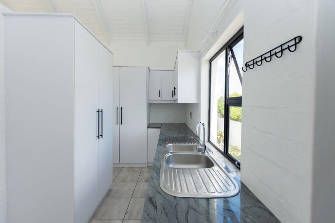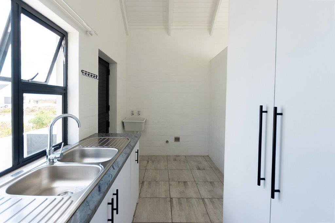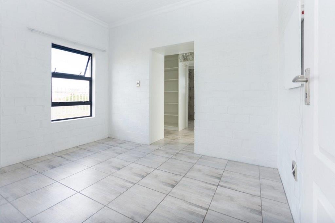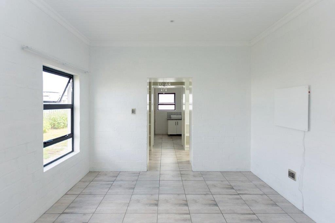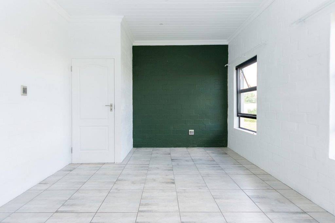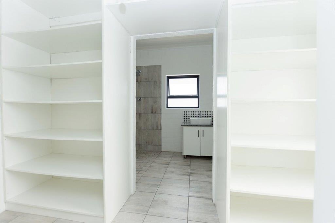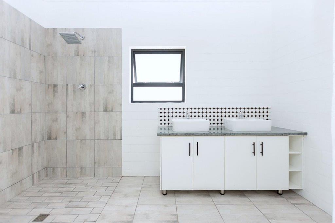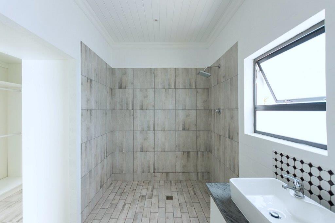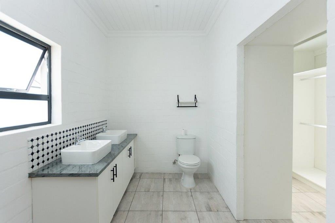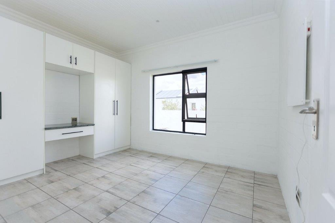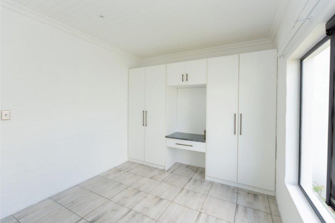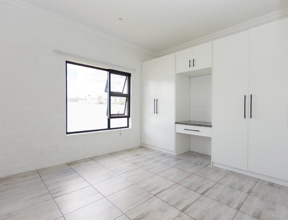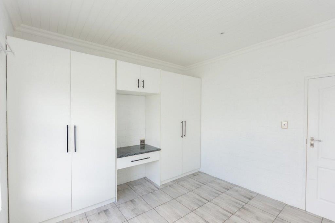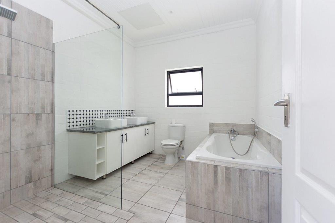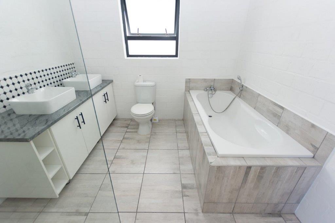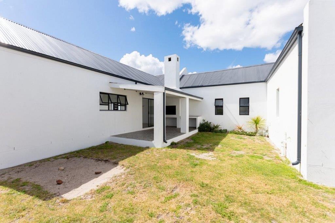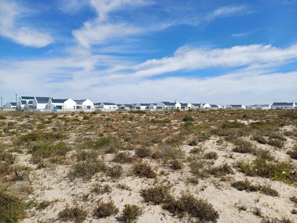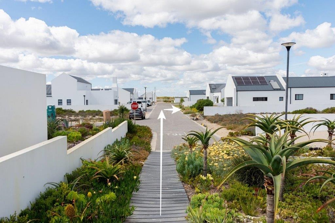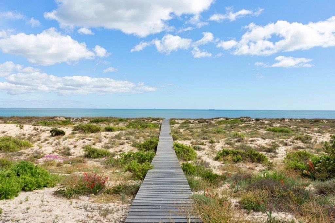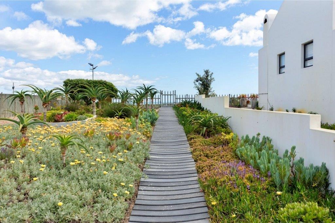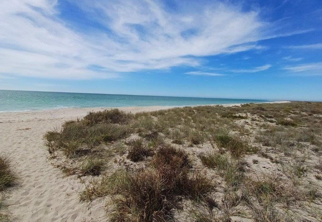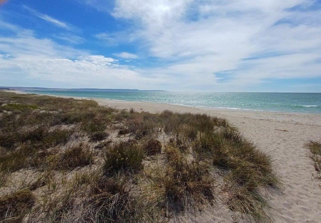- 3
- 2
- 2
- 205 m2
- 660 m2
Monthly Costs
Monthly Bond Repayment ZAR .
Calculated over years at % with no deposit. Change Assumptions
Affordability Calculator | Bond Costs Calculator | Bond Repayment Calculator | Apply for a Bond- Bond Calculator
- Affordability Calculator
- Bond Costs Calculator
- Bond Repayment Calculator
- Apply for a Bond
Bond Calculator
Affordability Calculator
Bond Costs Calculator
Bond Repayment Calculator
Contact Us

Disclaimer: The estimates contained on this webpage are provided for general information purposes and should be used as a guide only. While every effort is made to ensure the accuracy of the calculator, RE/MAX of Southern Africa cannot be held liable for any loss or damage arising directly or indirectly from the use of this calculator, including any incorrect information generated by this calculator, and/or arising pursuant to your reliance on such information.
Mun. Rates & Taxes: ZAR 1391.00
Monthly Levy: ZAR 436.00
Property description
“Atlantic Shores” is situated just outside Velddrift and Laaiplek on the way to Dwarskersbosstrand just 1 and a half hours’ drive from Cape Town, offering 24-hour guarded access to the Estate, and direct access to the beach.
This beautiful, basically new home offers:
An inviting, light and bright open plan Lounge / Dining Area / Kitchen, with exposed beams creating a warm airy ambiance, leading to the cozy Braai-patio and Garden.
A modern Kitchen offering a center-island, plentiful cupboard space, a built-in oven with 4-plate gas hob and a separate Scullery / Laundry.
A generously sized Main Bedroom that boasts walk-in cupboards, and a luxurious En-Suite-Bathroom with his and hers hand basins, and a large walk-in shower.
The 2nd and 3rd Bedrooms share the full Family Bathroom, also with double basins, and with both a bath and a walk-in shower.
Double automated Garage, and extra off-street parking.
Extras: Solar Geyser, Inverter, Garden Shed, Borehole.
A must-see.
Property Details
- 3 Bedrooms
- 2 Bathrooms
- 2 Garages
- 1 Lounges
- 1 Dining Area
Property Features
- Garden
- Outbuildings: 1
- Building Options: Roof: Aluminium, Style: Contemporary, Open Plan, Wall: Plaster, Window: Aluminium
- Special Feature 1 Built-in Braai, Driveway, Paveway, Open Plan, Sliding Doors
- Security 1 Totally Fenced, Electric Garage, 24 Hour Access
- Parking 1 Secure Parking
- Outbuilding 1 Storeroom, Shed
- Living Room/lounge 1 Tiled Floors, Curtain Rails, Open Plan Covered patio with built-in braai
- Kitchen 1 Open Plan, Scullery, Washing Machine Connection, Gas Hob, Under Counter Oven, Built in Cupboards
- Garage 1 Double, Electric Door
- Dining Room 1 Tiled Floors, Curtain Rails, Open Plan
- Bedroom 1 Tiled Floors, Curtain Rails, Built-in Cupboards, Double Bed, King Bed, Queen Bed Master bedroom offers a walk-in-cl
- Bathroom 1 Full Master en-suite with big walk-in shower and a double basin
| Bedrooms | 3 |
| Bathrooms | 2 |
| Garages | 2 |
| Floor Area | 205 m2 |
| Erf Size | 660 m2 |
