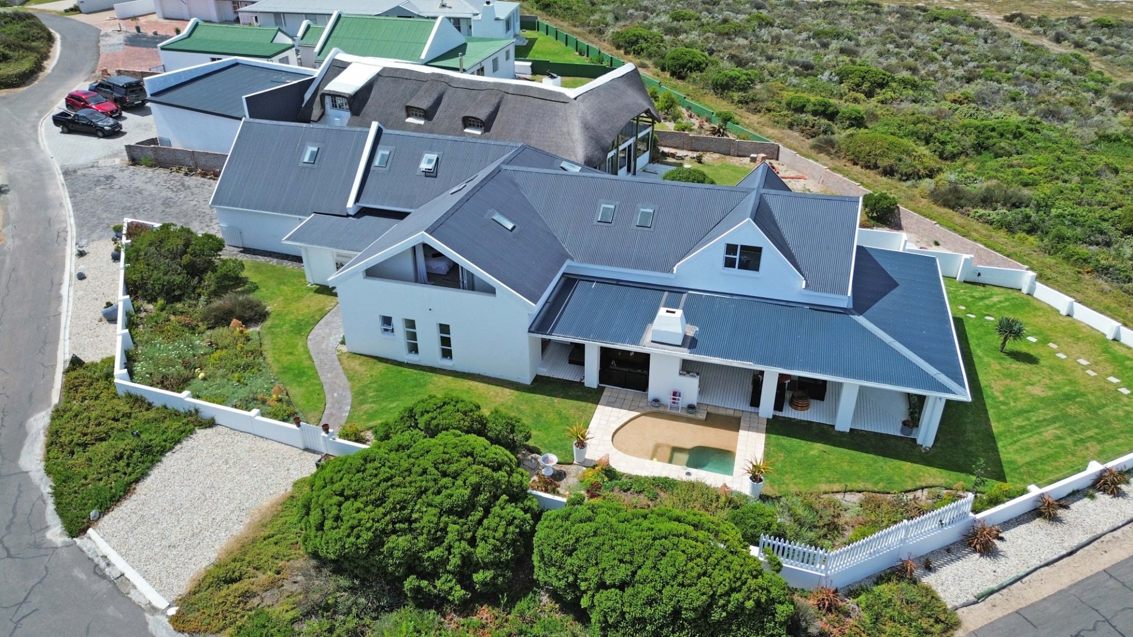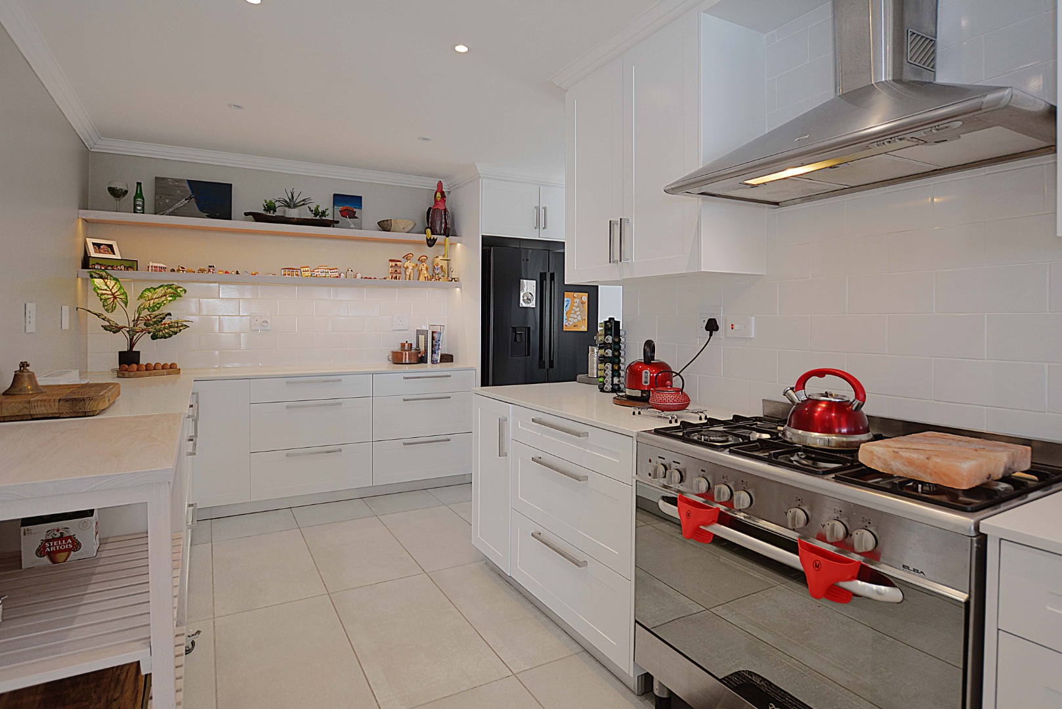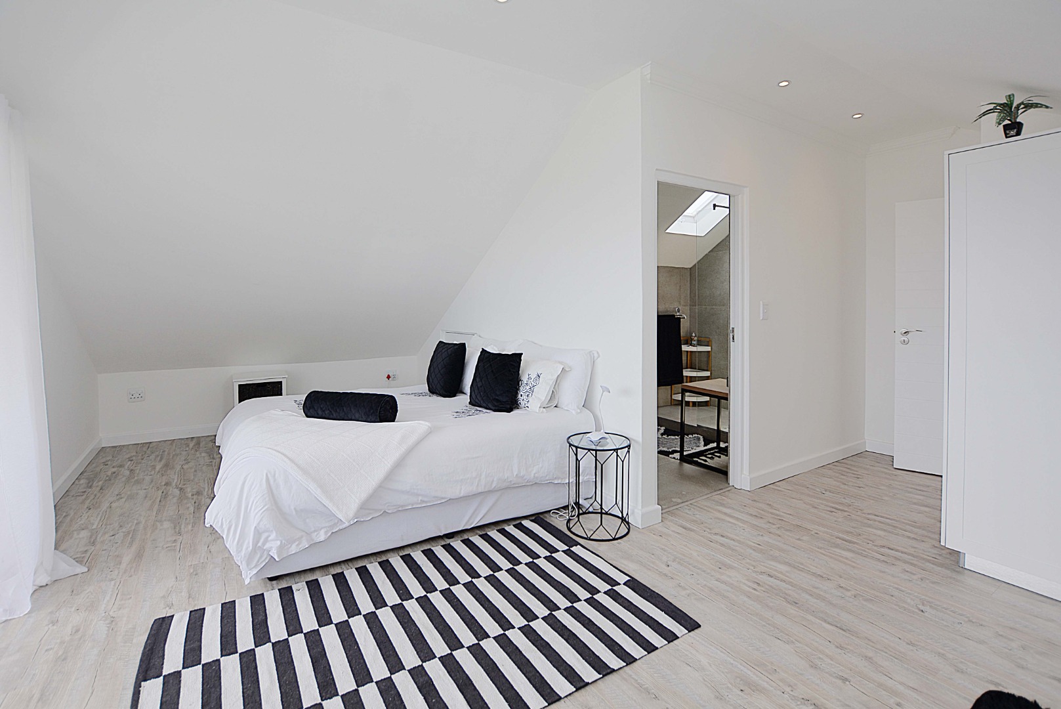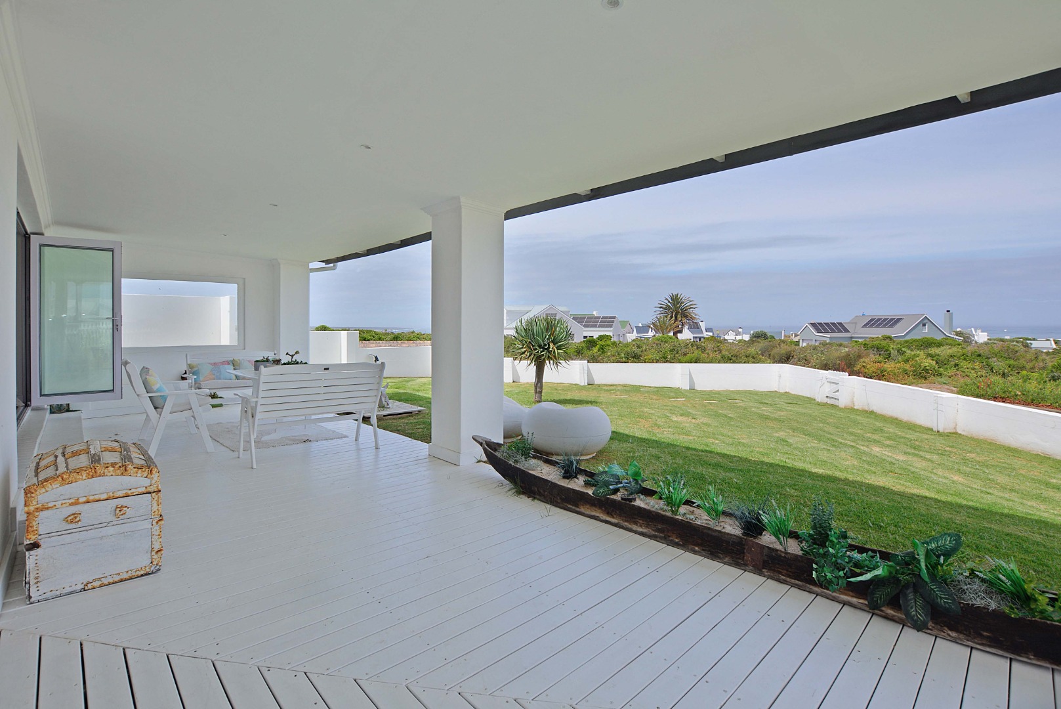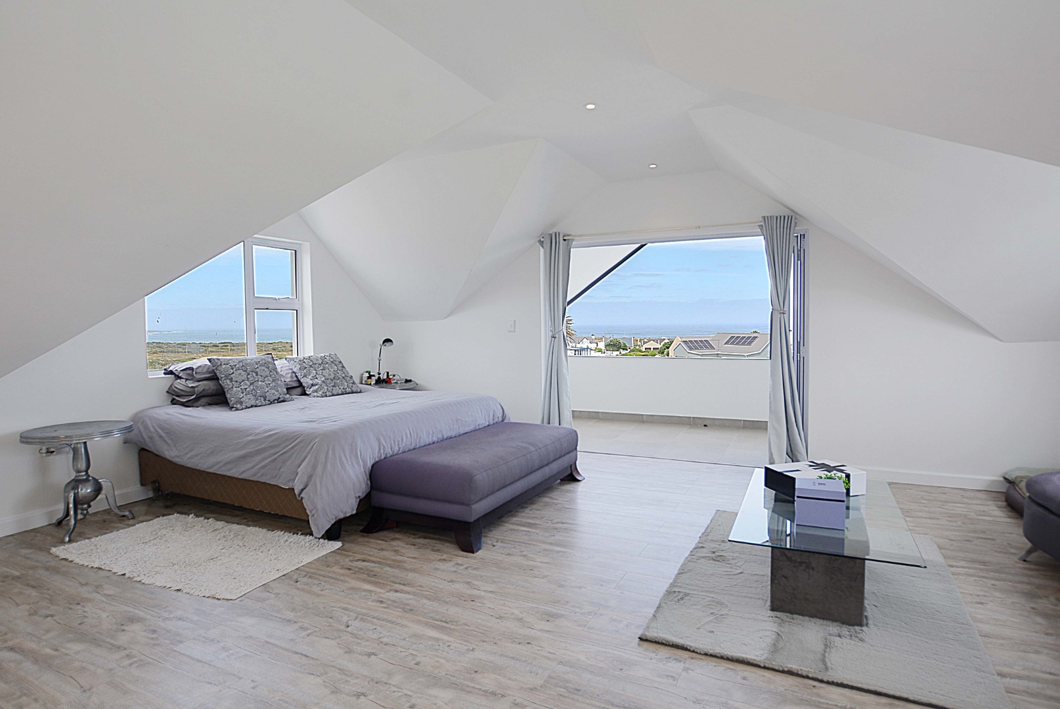- 5
- 6.5
- 2
- 550 m2
- 916 m2
Monthly Costs
Monthly Bond Repayment ZAR .
Calculated over years at % with no deposit. Change Assumptions
Affordability Calculator | Bond Costs Calculator | Bond Repayment Calculator | Apply for a Bond- Bond Calculator
- Affordability Calculator
- Bond Costs Calculator
- Bond Repayment Calculator
- Apply for a Bond
Bond Calculator
Affordability Calculator
Bond Costs Calculator
Bond Repayment Calculator
Contact Us

Disclaimer: The estimates contained on this webpage are provided for general information purposes and should be used as a guide only. While every effort is made to ensure the accuracy of the calculator, RE/MAX of Southern Africa cannot be held liable for any loss or damage arising directly or indirectly from the use of this calculator, including any incorrect information generated by this calculator, and/or arising pursuant to your reliance on such information.
Mun. Rates & Taxes: ZAR 1800.00
Monthly Levy: ZAR 2100.00
Property description
To appreciate the splendor of this majestic home, one must start by appreciating the surroundings when investing in this tranquil lifestyle.
Grotto Bay presents an extraordinary opportunity for those seeking a refined, nature-infused escape with beautiful sunsets on the ocean as your backdrop.
Grotto Bay is a private and exclusive coastal property estate located on the stunning West Coast of South Africa. Proclaimed a Nature Reserve in 2002, this pristine sanctuary spans across breathtaking landscapes, seamlessly blending rugged coastal beauty with a wide variety of flora and fauna.
The estate offers unparalleled privacy, set just 45 minutes from Cape Town along the R27 West Coast Road.
This stunning five-bedroom home at Grotto Bay is a masterclass in design, perfectly suited for the avid entertainer. The seamless flow between the interior and exterior spaces creates an inviting and open atmosphere throughout the home. The spacious, open-plan kitchen is a culinary haven, featuring a separate butler’s scullery with an abundance of cupboards, floating shelves, and ample space for a double-door fridge-freezer with a water point, ensuring both style and functionality.
The expansive lounge and dining areas effortlessly open through stacking doors to the outdoor entertainment area, creating an ideal space for hosting guests or enjoying quiet moments. The outdoor area is anchored by a sparkling splash pool, providing a refreshing retreat on warm summer days, while offering breathtaking views of the surrounding nature reserve and ocean. This home perfectly balances luxurious living with an effortless connection to the natural beauty of its surroundings, making it a true entertainer’s paradise.
The five bedrooms in this exquisite home are all complimented by Ensuite bathrooms, ensuring privacy and comfort for every resident. Three of the bedrooms are located on the first level, each opening onto private balconies, perfect for soaking in the tranquil surroundings. Two of these bedrooms offer stunning views of the ocean and the abundant fauna and flora of the reserve, creating a serene retreat.
The downstairs level features two spacious bedrooms, including a luxurious guest suite that offers a sense of independence and comfort. This guest suite comes complete with its own kitchenette, a cozy lounge, and a private entrance, providing a perfect space for visitors or extended family to enjoy their stay in total privacy. Every room in this home has been thoughtfully designed to offer both functionality and elegance, making it an ideal sanctuary for modern living.
Property Details
- 5 Bedrooms
- 6.5 Bathrooms
- 2 Garages
- 5 Ensuite
- 4 Lounges
- 1 Dining Area
Property Features
- Pool
- Pets Allowed
- Garden
- Family TV Room
- Outbuildings: 1
- Building Options: Facing: Green Belt, Window: Aluminium
- Special Feature 1 Built-in Braai, Open Plan 2x dogs allowed No cats. Borehole. Sea Views. Walking distance to the beach. Rece
- Security 1 24 Hour Response, 24 Hour Access Guarded entrance. Drivers license and prior authorisation from the owner required
- Outbuilding 1 Outside Toilets
- Office/study 1 Downstairs with lovely views
- Living Room/lounge 1 4 Indoor reception areas. 1 Lounge in guest suite. 3 Outdoor entertainment areas
- Kitchen 1 Chef style kitchen in the main house with a butlers scullery. Kitchenette in the guest facility
- Garden 1 Enclosed garden
- Garage 1 Electric Door
- Family/TV Room 1 Family lounge/pajama lounge/tv lounge upstairs (function to your personal requirements)
- Family/TV Room 1 Family lounge/pajama lounge/tv lounge upstairs (function to your personal requirements)
- Dining Room 1 Open plan to lounge
- Bedroom 1 Balcony, Built-in Cupboards, Double Bed All bedrooms have ensuite bathrooms. 3 Bedrooms lead to private balconies w
- Bathroom 1 Domestic Bathroom, Guest Toilet 5 ensuite bathrooms. 1 Guest facility. 1 Outside bathroom
Video
| Bedrooms | 5 |
| Bathrooms | 6.5 |
| Garages | 2 |
| Floor Area | 550 m2 |
| Erf Size | 916 m2 |
Contact the Agent

Allison Airey-Spengler
Full Status Property Practitioner


