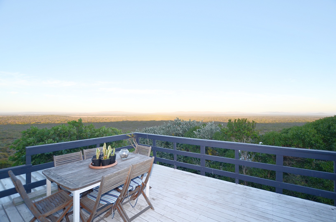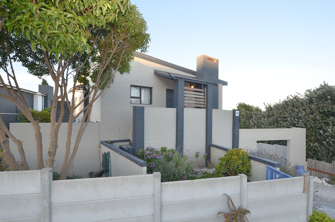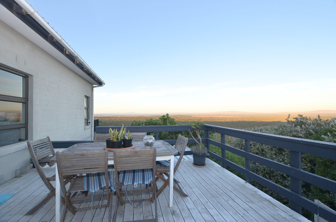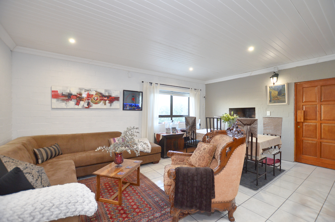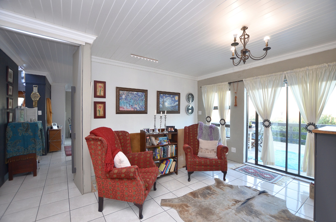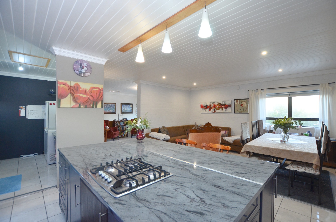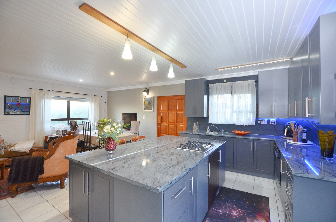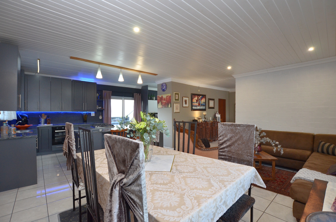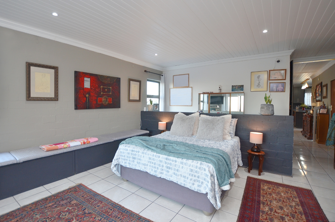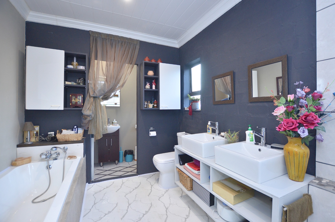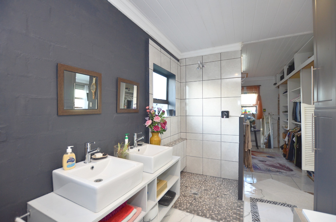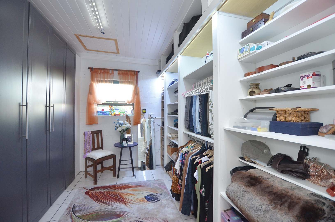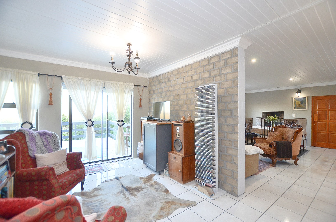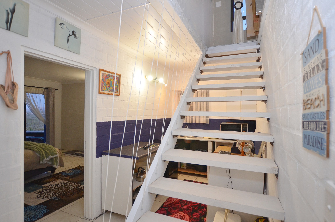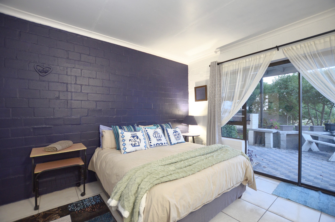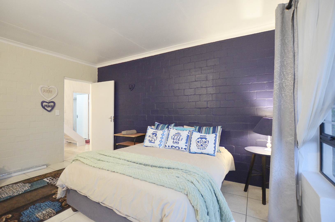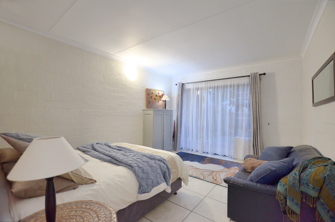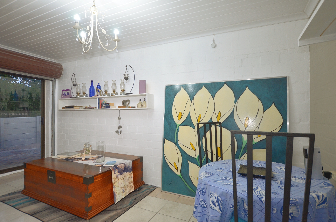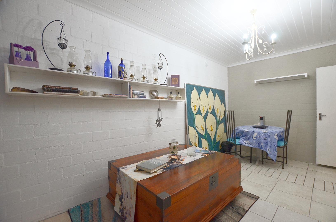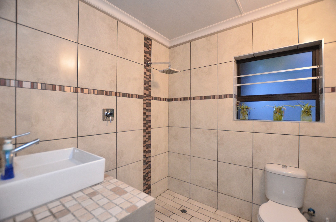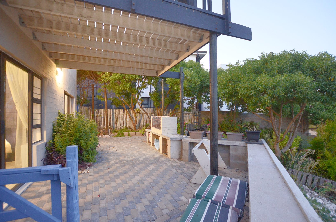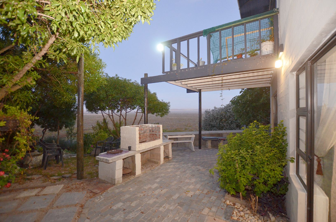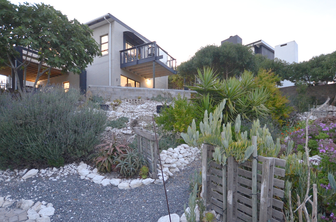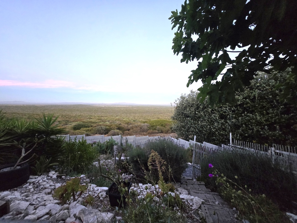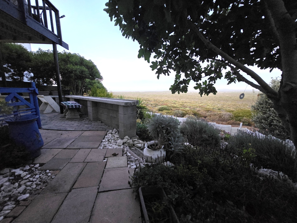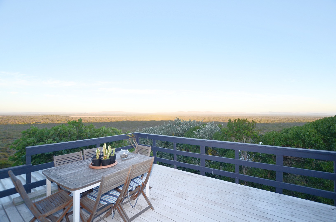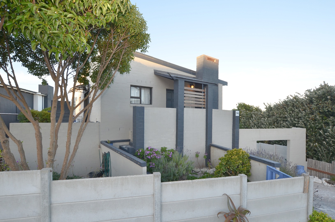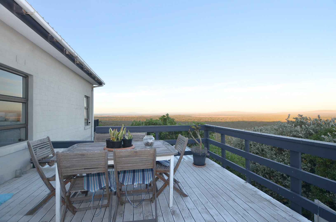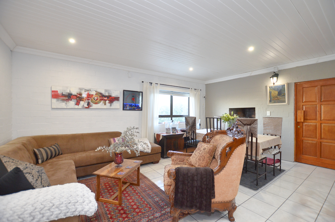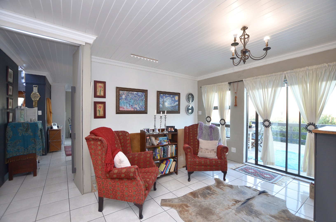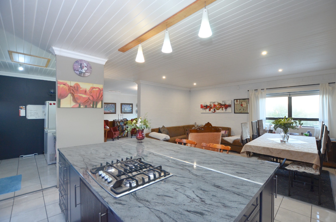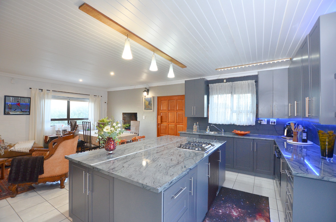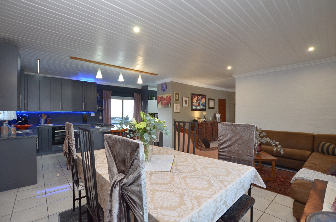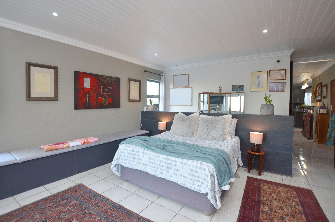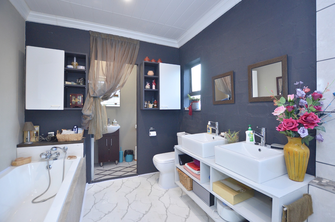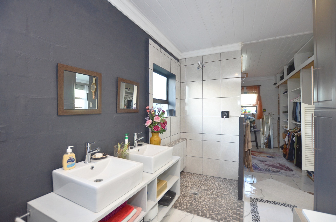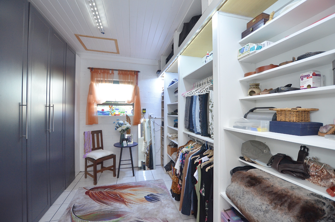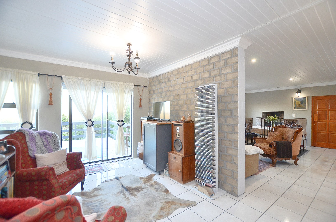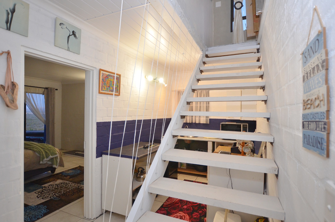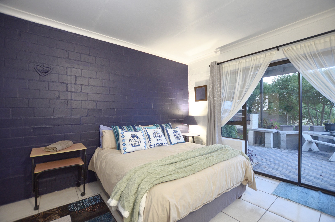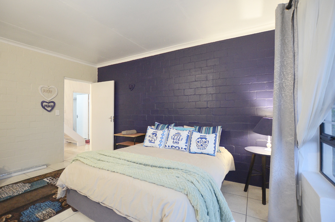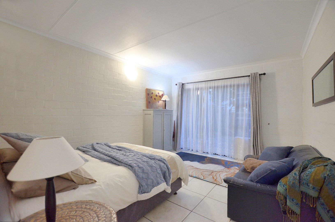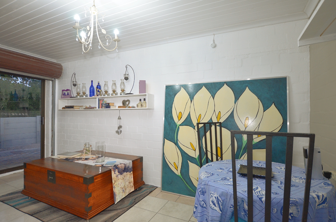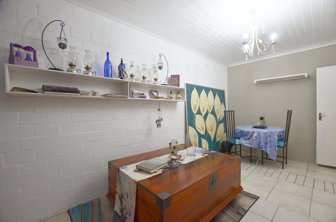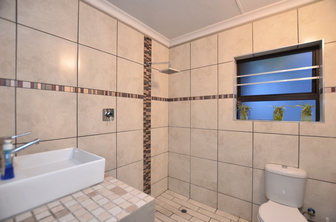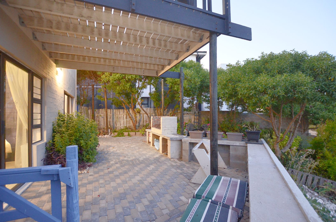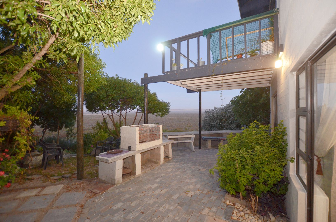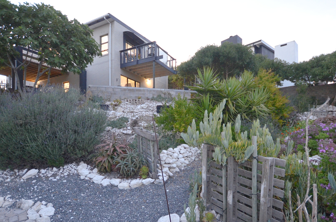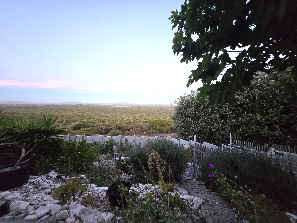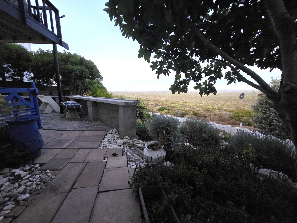- 3
- 2.5
- 2
- 258 m2
- 700 m2
Monthly Costs
Monthly Bond Repayment ZAR .
Calculated over years at % with no deposit. Change Assumptions
Affordability Calculator | Bond Costs Calculator | Bond Repayment Calculator | Apply for a Bond- Bond Calculator
- Affordability Calculator
- Bond Costs Calculator
- Bond Repayment Calculator
- Apply for a Bond
Bond Calculator
Affordability Calculator
Bond Costs Calculator
Bond Repayment Calculator
Contact Us

Disclaimer: The estimates contained on this webpage are provided for general information purposes and should be used as a guide only. While every effort is made to ensure the accuracy of the calculator, RE/MAX of Southern Africa cannot be held liable for any loss or damage arising directly or indirectly from the use of this calculator, including any incorrect information generated by this calculator, and/or arising pursuant to your reliance on such information.
Mun. Rates & Taxes: ZAR 1440.00
Property description
Joint Sole Mandate
This exceptional family home, built in 2016, offers the perfect blend of modern design, coastal charm, and functional living. Thoughtfully crafted to serve as a sanctuary, it combines open-plan spaces with intimate retreats, making it ideal for both family life and entertaining.
Entrance & Living Spaces
The entrance welcomes you with warmth and tranquillity, immediately setting the tone for the home’s inviting atmosphere. The expansive open-plan layout creates a sense of freedom while retaining the cozy character of a family residence.
The lounge is fitted with a charming indoor fireplace, perfect for traditional West Coast braais. Flowing seamlessly into the kitchen, the space is enhanced by custom cabinetry and a large central island — providing ample workspace for avid bakers, discerning chefs, or effortless entertaining.
A separate family room extends onto a deck, where refreshing ocean breezes and panoramic views of the fynbos and sea create an idyllic backdrop for spectacular sunsets and sunrises.
Bedrooms & Private Retreats
The master suite occupies the first floor, offering a luxurious bathroom, walk-in dressing room, and a private balcony with uninterrupted views of the surrounding fynbos.
Downstairs, two generously sized double bedrooms each feature private entrances, making them ideal for guests or extended family. A well-equipped kitchenette provides self-catering convenience, while a family bathroom serves the lower level. This flexible space also offers the opportunity to add an additional bedroom or create a dedicated home office.
Outdoor Lifestyle
Designed for relaxation and entertainment, the Mediterranean-inspired outdoor area overlooks a lush garden framed by indigenous fynbos. Whether hosting gatherings or enjoying quiet moments, this space embodies the essence of West Coast living.
Additional Features
• Built in 2016 with reinforced steel foundations on solid rock
• Custom feature cupboards throughout
• Panoramic views of ocean and fynbos
• 5-degree pitch roof
• Conservancy tank
• Outdoor WC facility
• Ample parking
• Flexible self-catering option downstairs
Contact Allison for your personal viewing.
Property Details
- 3 Bedrooms
- 2.5 Bathrooms
- 2 Garages
- 1 Lounges
Property Features
- Garden
- Family TV Room
- Outbuildings: 1
- Building Options: Facing: North
- Outbuilding 1 Outside Toilets Braai Area
Video
| Bedrooms | 3 |
| Bathrooms | 2.5 |
| Garages | 2 |
| Floor Area | 258 m2 |
| Erf Size | 700 m2 |
Contact the Agent

Allison Airey-Spengler
Full Status Property Practitioner
