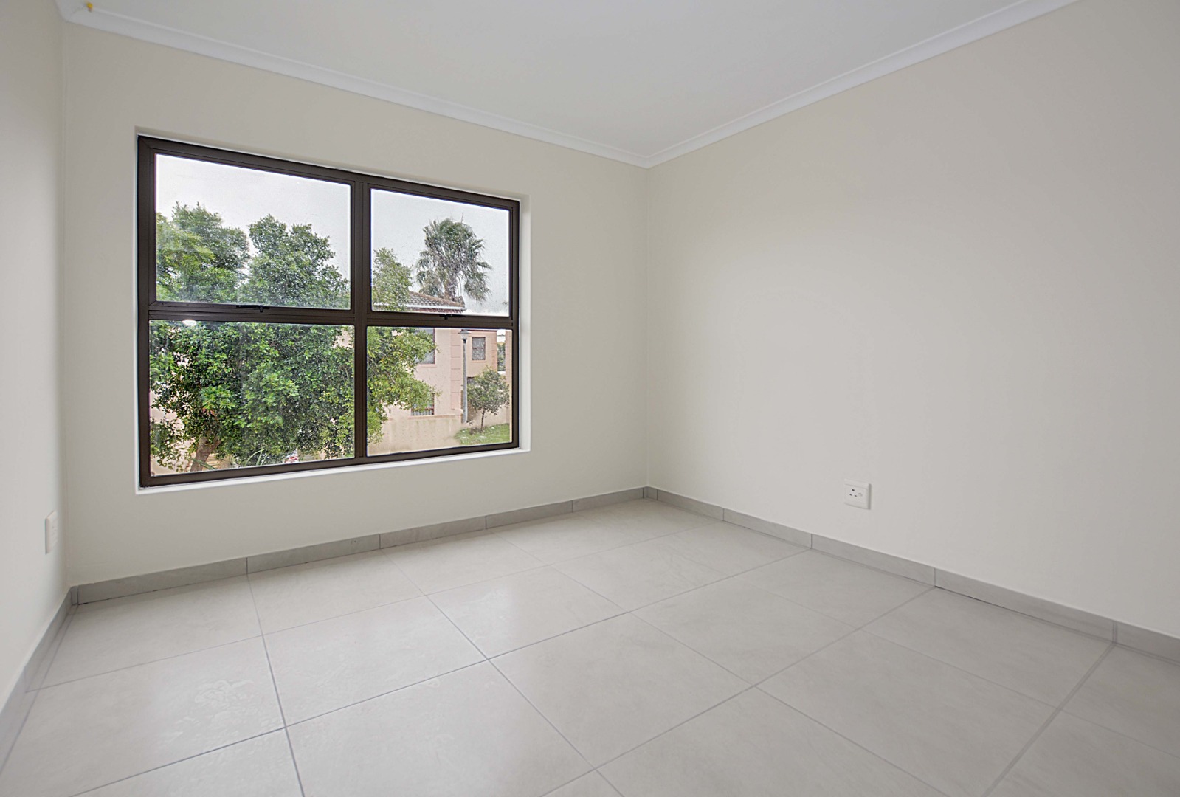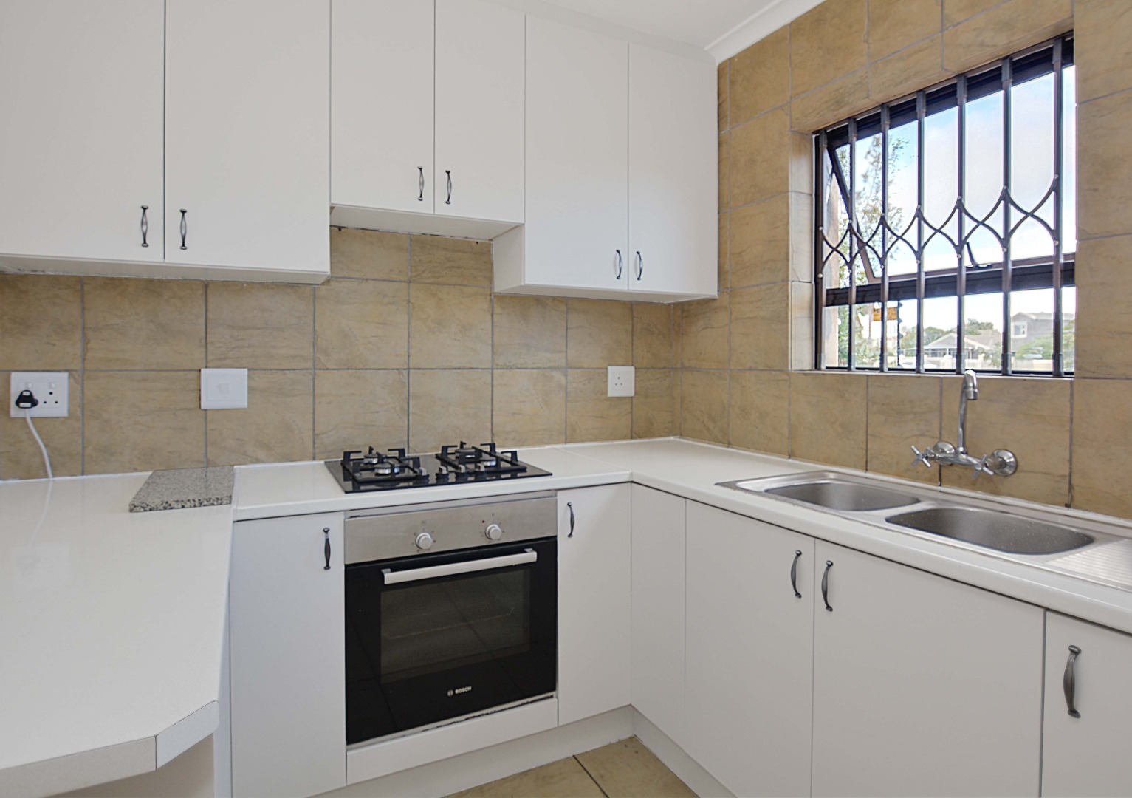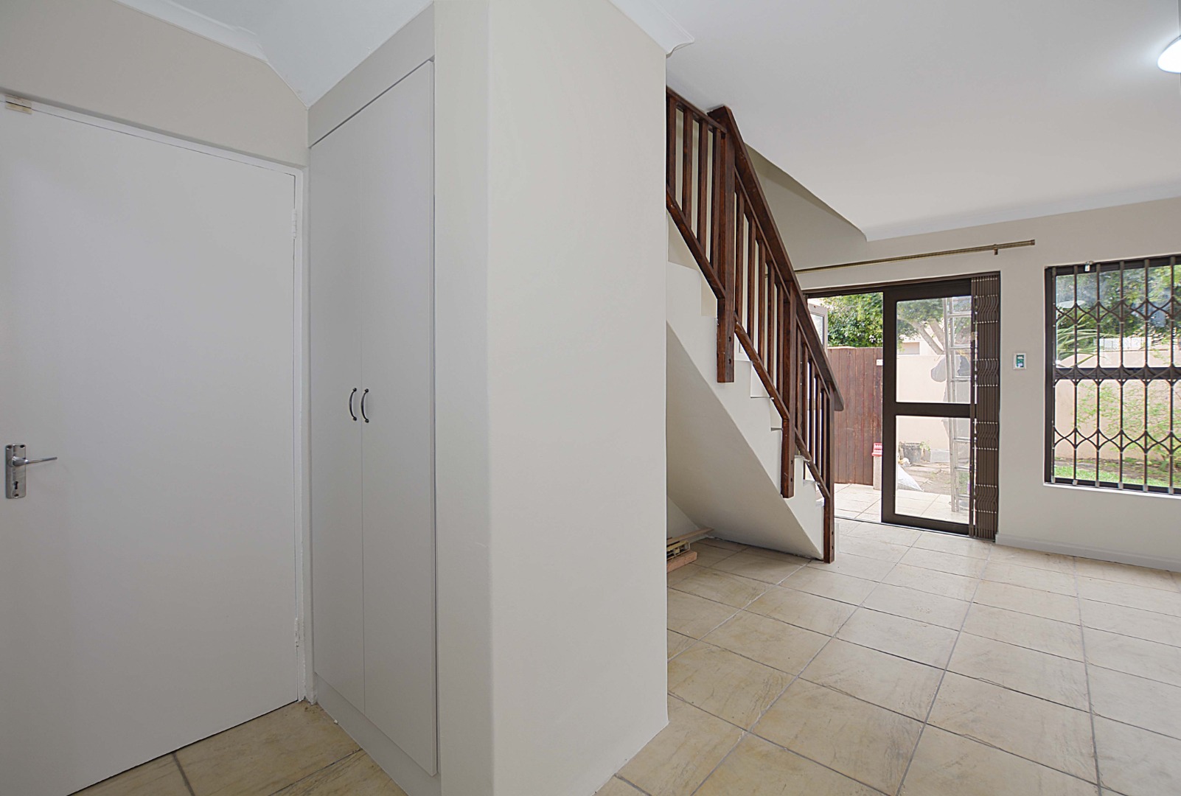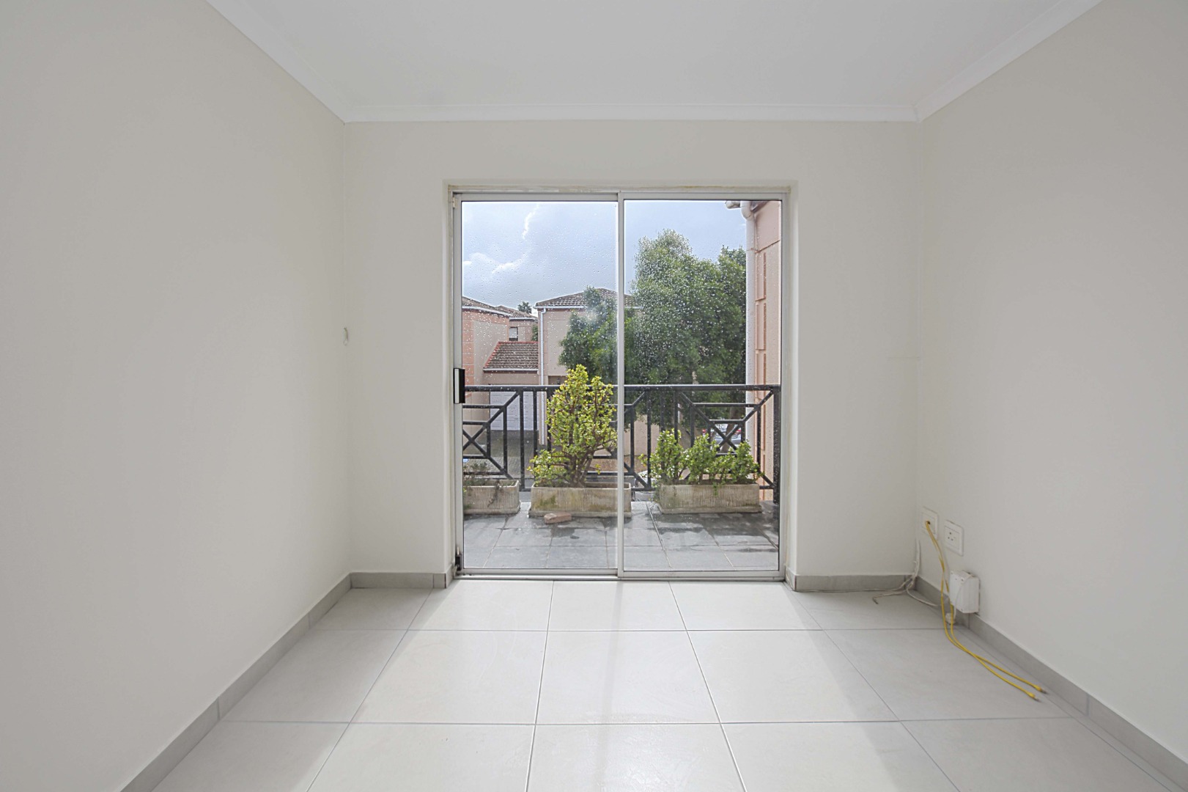- 3
- 1.5
- 1
- 80 m2
- 143 m2
Monthly Costs
Property description
Home, sweet home.
Upstairs are the 3 bedrooms(tiled), and complimented with a full bathroom where a "barn door", was fitted.
Two bedrooms are warm and sunny, and the other bedroom, has the most beautiful view of our Table Mountain. All rooms have enough built-in cupboards, and the main bedroom, access to a lovely balcony.
Downstairs are the open plan kitchen, fitted with a gas hob(for those load-shedding challenges), spacious lounge, and quest toilet.
The single garage is automated, and also inter-leads into the house, and there is space for another car in the driveway.
Pre-paid electricity, H2O, refuse & sewerage will be billed from COCT bill every month.
The best is that it is pet-friendly, but also on approved application as this house is part of a Home Owner Association.
Small, manageable garden in the front, and very low maintenance garden at the back.
Soft screening as to affordability, credit scores, and 1.5 month's deposit prior to any viewings.
Property Details
- 3 Bedrooms
- 1.5 Bathrooms
- 1 Garages
- 1 Lounges
Property Features
- Balcony
- Pets Allowed
- Kitchen
- Guest Toilet
- Garden
| Bedrooms | 3 |
| Bathrooms | 1.5 |
| Garages | 1 |
| Floor Area | 80 m2 |
| Erf Size | 143 m2 |












































