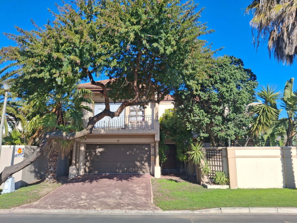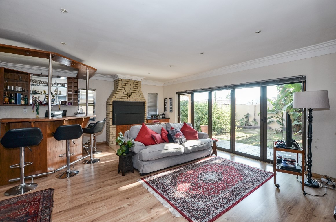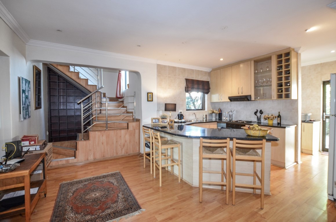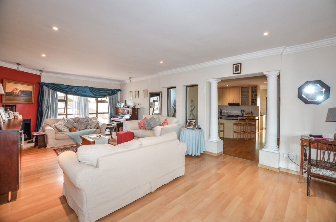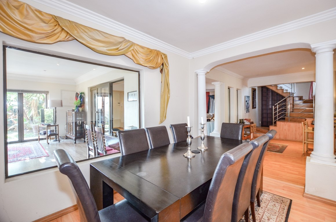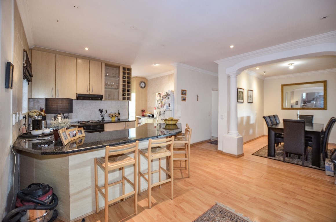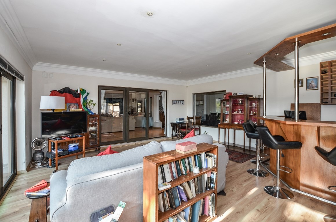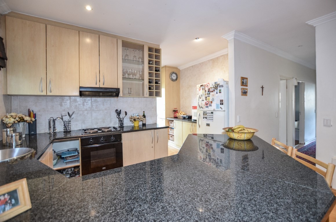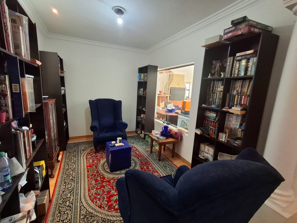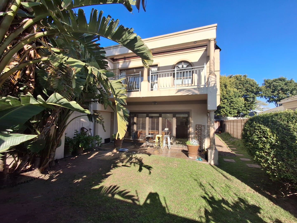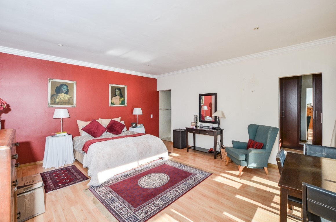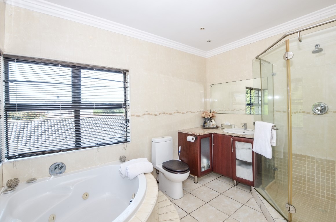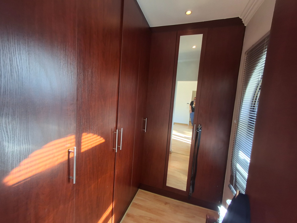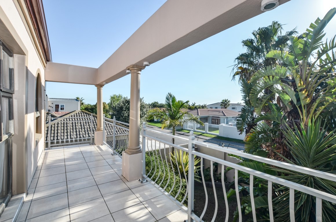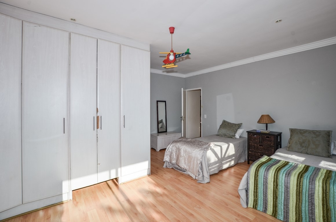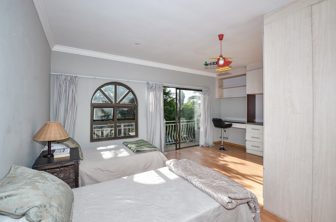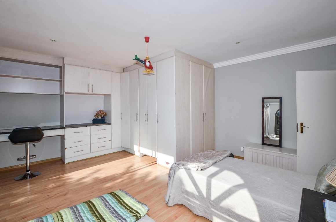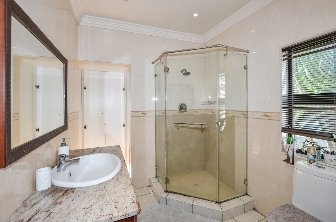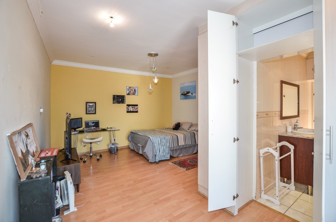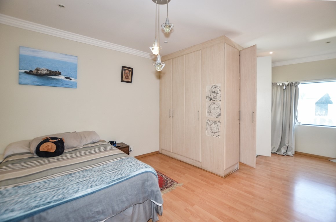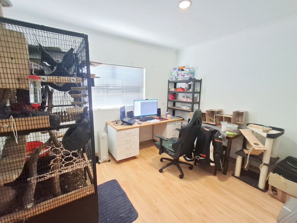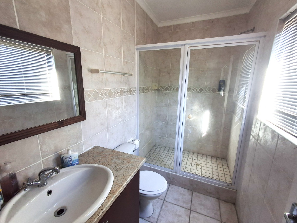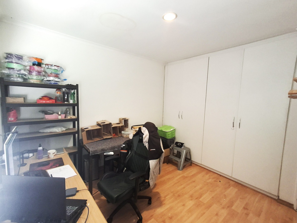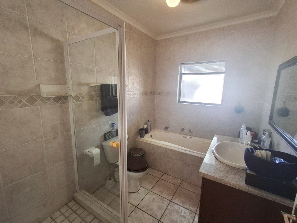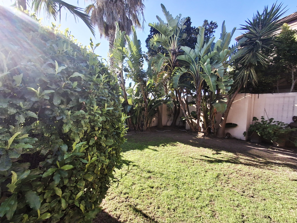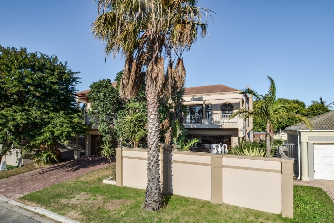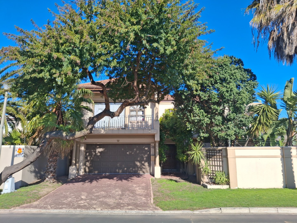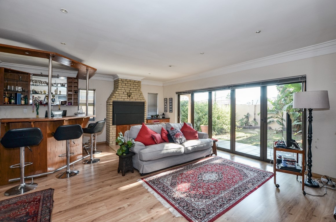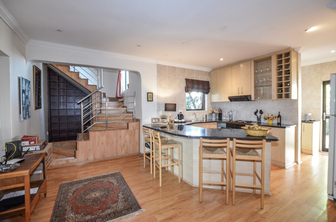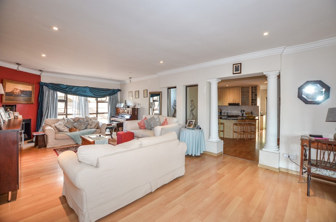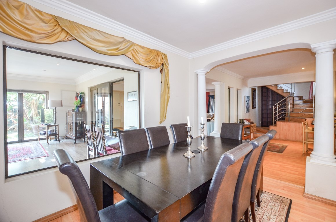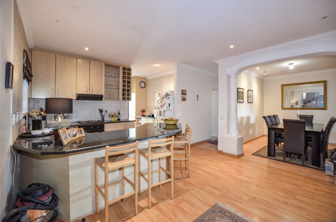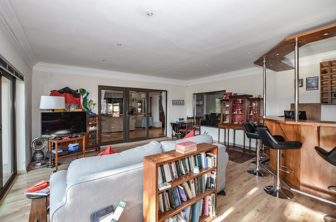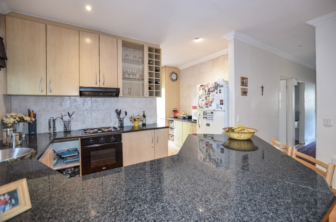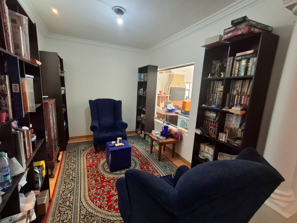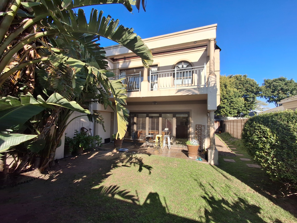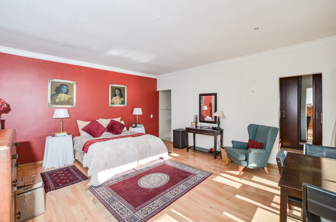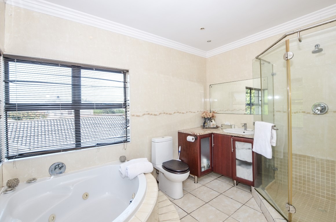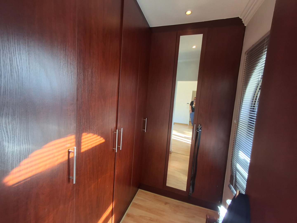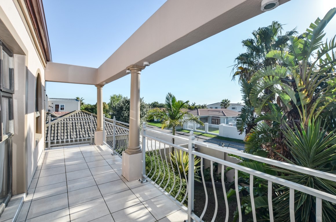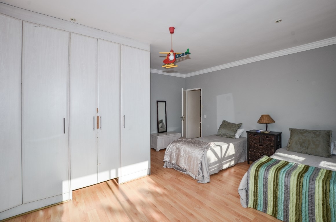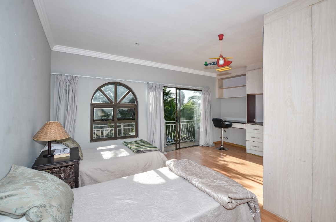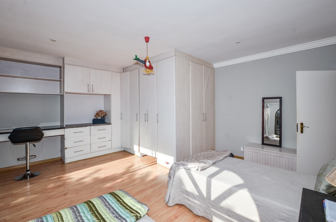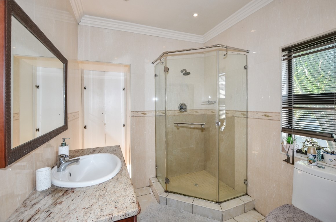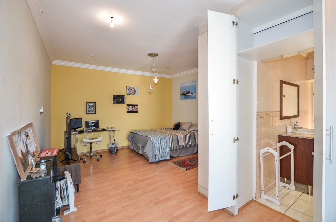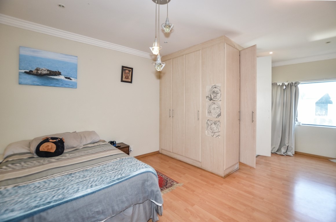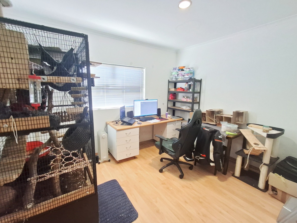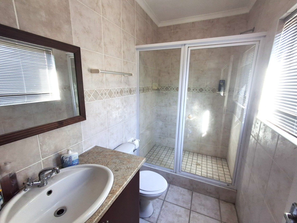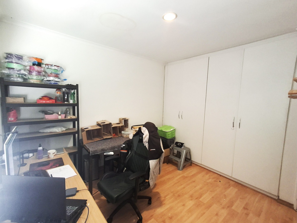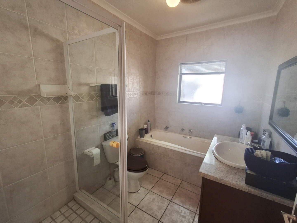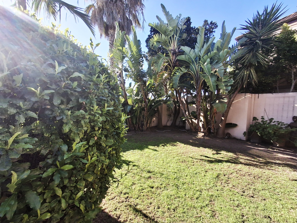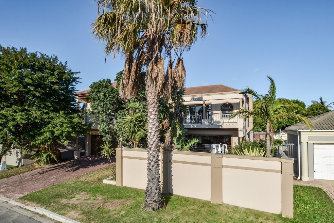- 5
- 4
- 2
- 335 m2
- 512 m2
Monthly Costs
Property description
Situated on 512 m2 plot and located within easy access of schools, shops, My Citi Bus Route and other amenities, this spacious, well-maintained home offers plenty space for the growing family, dual living or work-from-home options.
Ground Floor:
* Entance hall leading to generously proportioned Lounge with fireplace
* Very Large Family Room with fitted Bar and Door to north-facing Garden
* 3rd Living Space for use as separate Dining Room / TV Room or Office
* Kitchen with granite counters and gas hob
* Adjoining Scullery with space for 2 appliances
* Double Bedroom with Built in Cupboards & Ensuite Bathroom comprising Shower, Toilet and Vanity Unit with Basin
* Another Double Bedroom with Built in Cupboards
* Family Bathroom comprising Bath, Shower Cubicle, Toilet and Vanity Unit with Basin
Staircase leading to 1st Floor:
* Enormous Main Bedroom with doors to north-facing balcony and with adjoining Dressing Area
* En-suite to Main Bedroom comprising Corner Bath, Shower, Toilet and Vanity Unit with Basin
* 2 Further spacious Bedrooms with built in cupboards and interleading Bathroom comprising Shower, Toilet and Vanity Unit with Basin
The property further benefits from easy-maintainance garde with garden shed, double automated garage and off-street parking
Property Details
- 5 Bedrooms
- 4 Bathrooms
- 2 Garages
- 4 Ensuite
- 3 Lounges
- 1 Dining Area
Property Features
| Bedrooms | 5 |
| Bathrooms | 4 |
| Garages | 2 |
| Floor Area | 335 m2 |
| Erf Size | 512 m2 |
