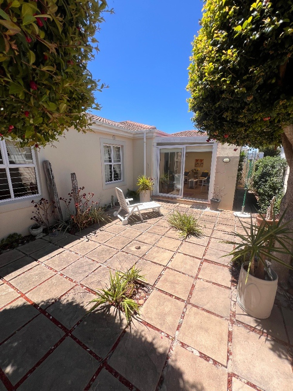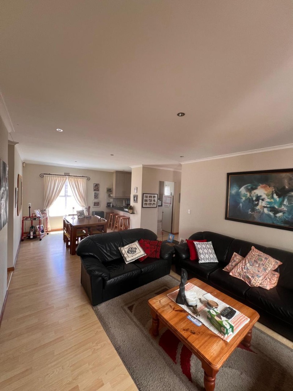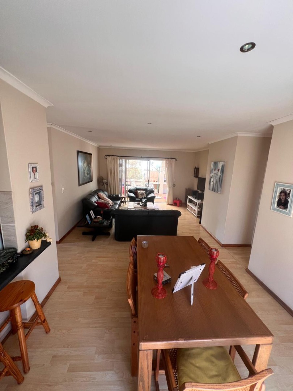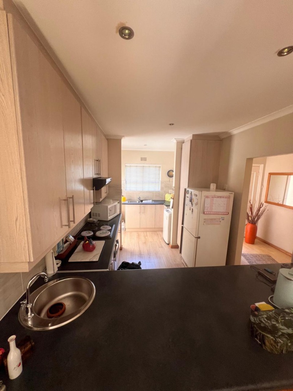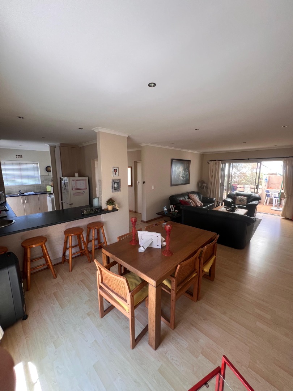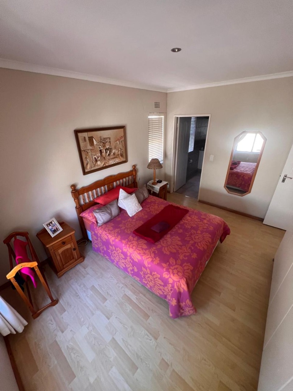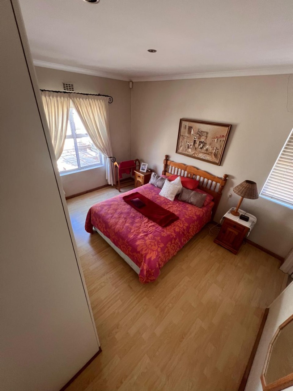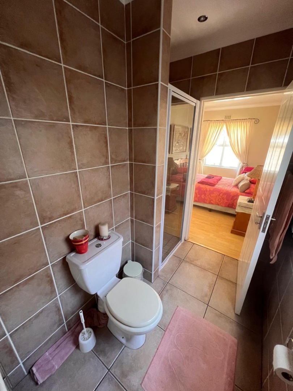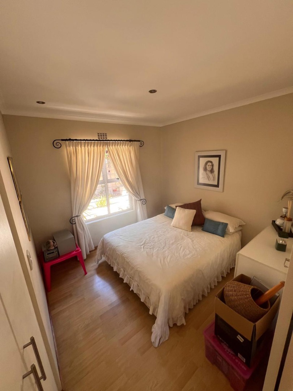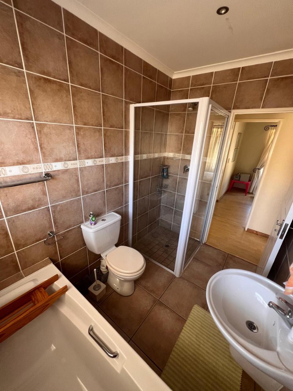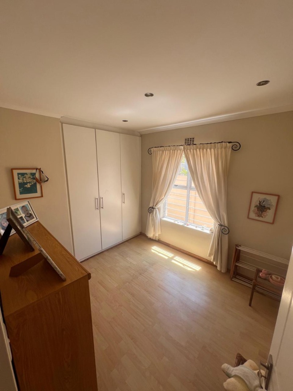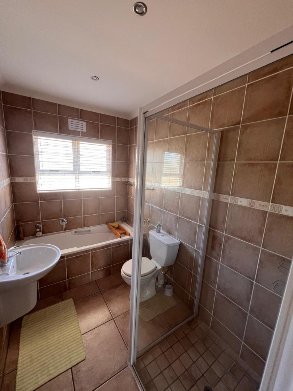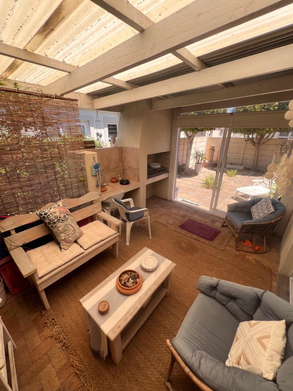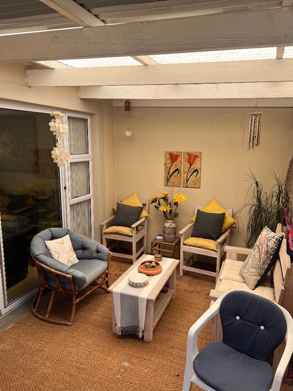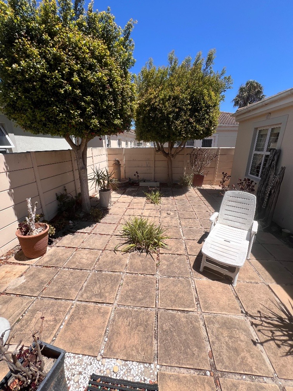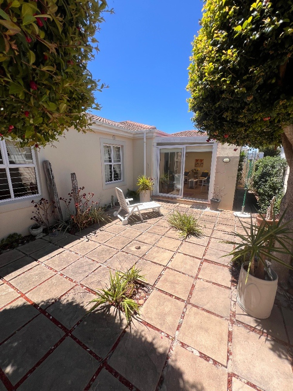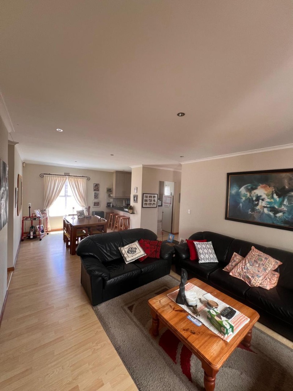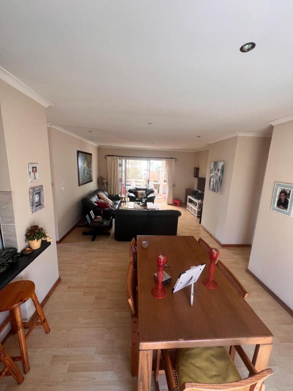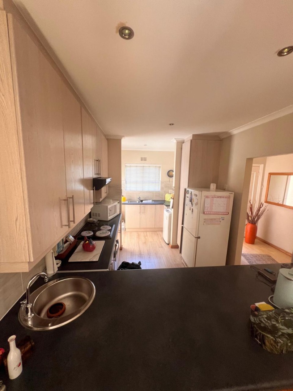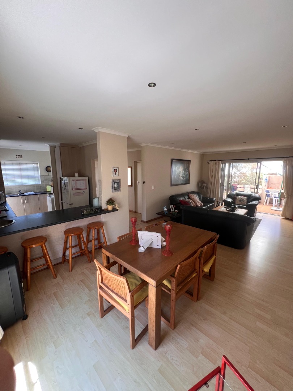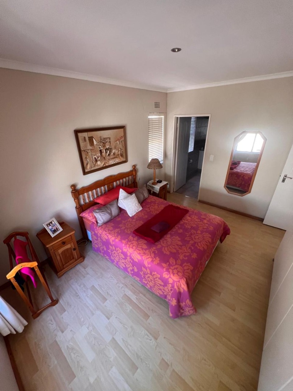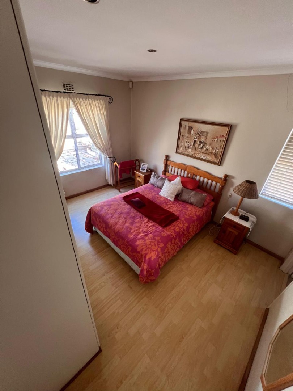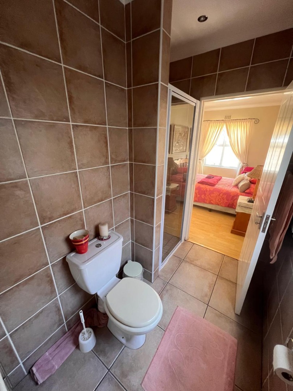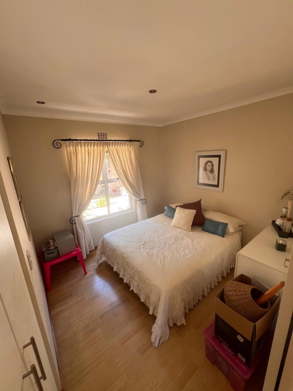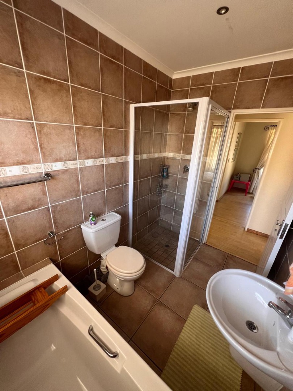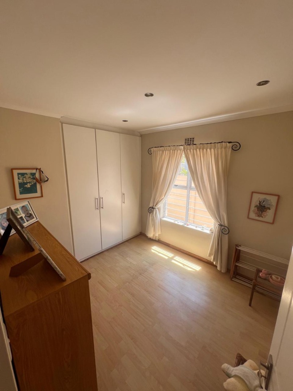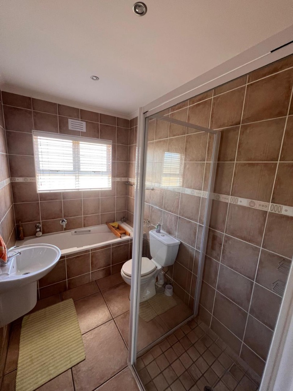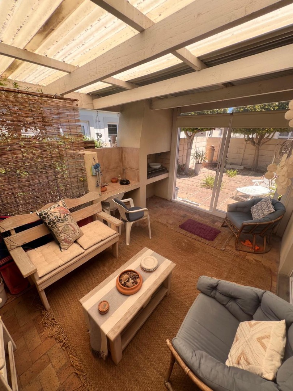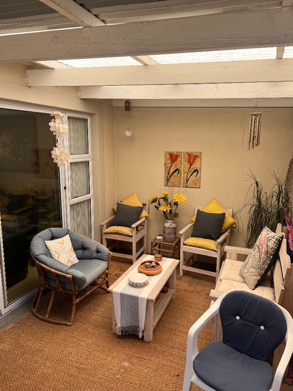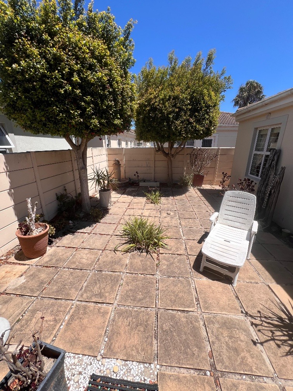- 3
- 2
- 2
- 103 m2
- 307 m2
Monthly Costs
Property description
This inviting 3-bedroom, 2-bathroom residence offers comfortable suburban living in Sunningdale, Blouberg. The property features a spacious open-plan layout, seamlessly connecting the lounge, dining area, and kitchen. Abundant natural light fills the living spaces, enhanced by recessed lighting and cohesive laminate flooring throughout. Large sliding doors provide direct access to a private outdoor patio, perfect for relaxation. The well-appointed kitchen boasts ample light-coloured cabinetry, generous counter space, and a built-in double sink, providing a functional area for meal preparation. The three bedrooms offer comfortable retreats with neutral walls and laminate flooring. The two bathrooms include one convenient en-suite, both featuring tiled surfaces, with the main bathroom offering a separate shower and bathtub. Outside, the private patio area, shaded by mature trees, presents an opportunity to create a charming outdoor living space. The property also includes a double garage, offering secure parking. With a floor size of 103 sqm on a 307 sqm erf, this home provides a practical and manageable living environment. This rental property is ideally suited for families or professionals seeking a convenient and comfortable home in a tranquil setting. Key Features: * 3 Bedrooms, 2 Bathrooms (1 En-suite) * Open-Plan Living, Dining & Kitchen * Private Outdoor Patio with Sliding Doors * Double Garage for Secure Parking * Laminate Flooring Throughout * Ample Kitchen Cabinetry * Suburban Location in Sunningdale, Blouberg * Floor Size: 103 sqm
Property Details
- 3 Bedrooms
- 2 Bathrooms
- 2 Garages
- 1 Ensuite
- 1 Lounges
- 1 Dining Area
Property Features
- Undercover patio with braai facility
- In Proximity to schools
- In Proximity to local malls
- Pet friendly for either a cat or dog
| Bedrooms | 3 |
| Bathrooms | 2 |
| Garages | 2 |
| Floor Area | 103 m2 |
| Erf Size | 307 m2 |
Contact the Agent

Allison Airey-Spengler
Full Status Property Practitioner
