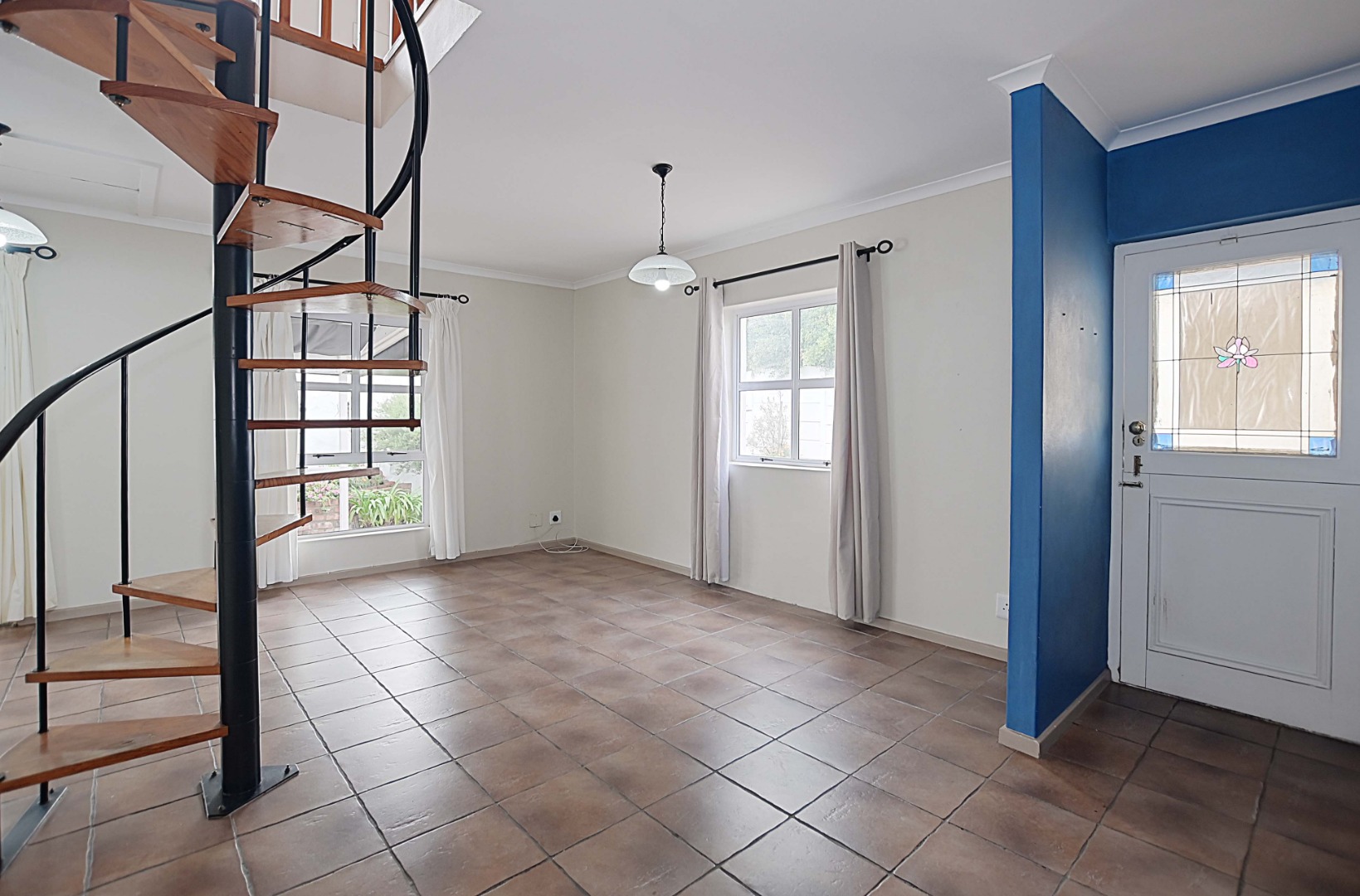- 3
- 1
- 1
- 130 m2
- 235 m2
Monthly Costs
Monthly Bond Repayment ZAR .
Calculated over years at % with no deposit. Change Assumptions
Affordability Calculator | Bond Costs Calculator | Bond Repayment Calculator | Apply for a Bond- Bond Calculator
- Affordability Calculator
- Bond Costs Calculator
- Bond Repayment Calculator
- Apply for a Bond
Bond Calculator
Affordability Calculator
Bond Costs Calculator
Bond Repayment Calculator
Contact Us

Disclaimer: The estimates contained on this webpage are provided for general information purposes and should be used as a guide only. While every effort is made to ensure the accuracy of the calculator, RE/MAX of Southern Africa cannot be held liable for any loss or damage arising directly or indirectly from the use of this calculator, including any incorrect information generated by this calculator, and/or arising pursuant to your reliance on such information.
Mun. Rates & Taxes: ZAR 785.00
Monthly Levy: ZAR 350.00
Property description
Situated within a secure gated estate with low home owners levy, this well loved home offers peace of mind and a welcoming community atmosphere. Best of all, you’re just a short stroll away from a variety of shops and eateries in Flamingo Square, making everyday living effortless and enjoyable.
This lovely home has endless potential and offers a spacious tiled lounge and dining room with sliding doors opening up onto a North-facing covered patio fitted with blinds, and low maintenance garden.
The kitchen is finished in white with grey countertops and offers loads of cupboard space. There is also space for a tumble dryer and plumbing for a washing machine.
The guest bedroom is spacious and finished with laminated flooring and fitted built-in cupboards as well as blinds.
The family bathroom is finished in white & offers a bath, with shower over the bath, basin and toilet.
The main bedroom is also spacious and finished with laminated flooring and fitted built-in cupboards.
The spiral staircase leads up to a generously sized 3rd bedroom or living area that offers a bright and open atmosphere, perfect for both relaxation and entertaining. This versatile space provides a blank canvas for you to customize according to your lifestyle—whether you envision a cozy family lounge, a stylish home office, or an additional bedroom. With abundant natural light and flexible layout options, the possibilities are truly endless to create a space that reflects your unique taste and needs.
Enjoy the perfect blend of convenience and comfort featuring a low-maintenance garden, ideal for those who appreciate outdoor space without the hassle. The property includes a lock-up single garage plus two additional parking bays, providing ample parking for you and your guests.
Property Details
- 3 Bedrooms
- 1 Bathrooms
- 1 Garages
- 1 Lounges
- 1 Dining Area
Property Features
- Patio
- Pets Allowed
- Access Gate
- Kitchen
- Paving
- Garden
- Family TV Room
- Bathroom
- Bedroom
- Dining Room
- Entrance Hall
- Family/TV Room
- Garage
- Garden
- Kitchen
- Living Room/lounge
- Parking
- Security
- Special Feature
Video
| Bedrooms | 3 |
| Bathrooms | 1 |
| Garages | 1 |
| Floor Area | 130 m2 |
| Erf Size | 235 m2 |





































