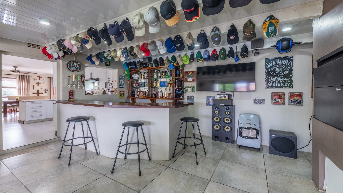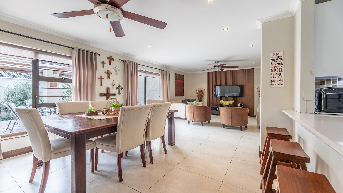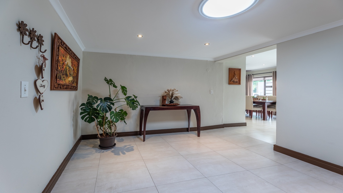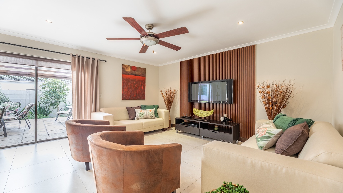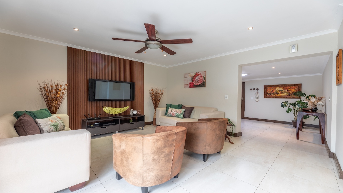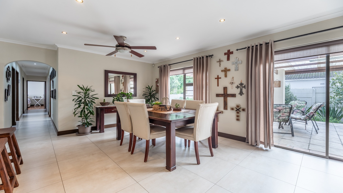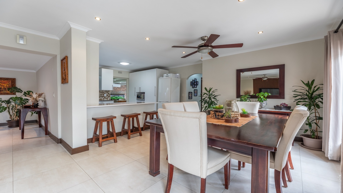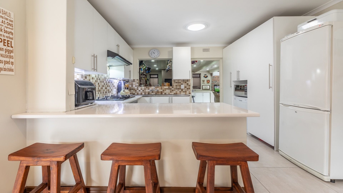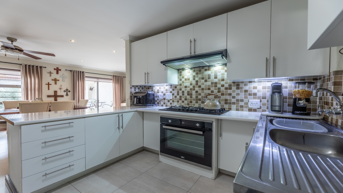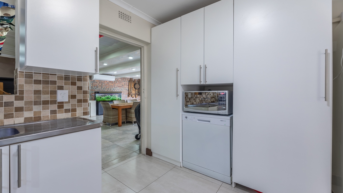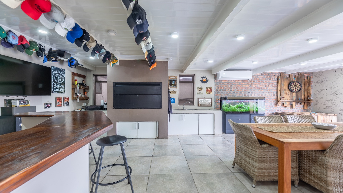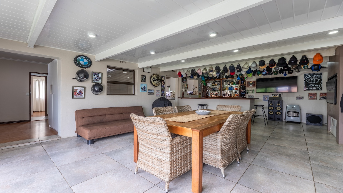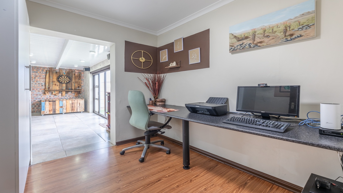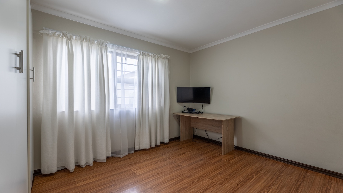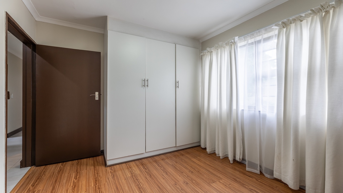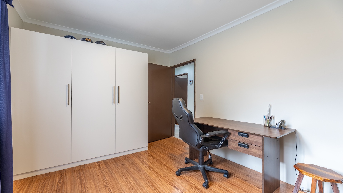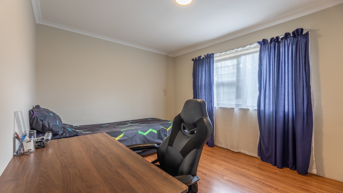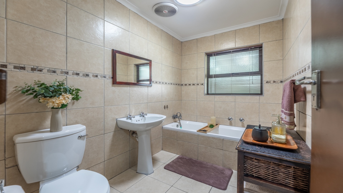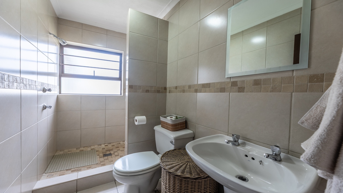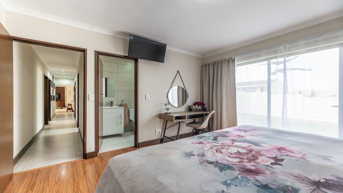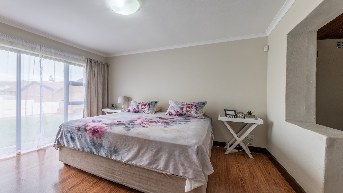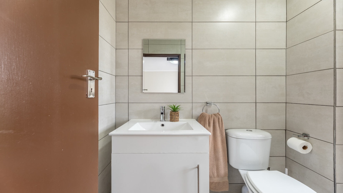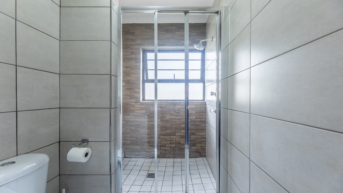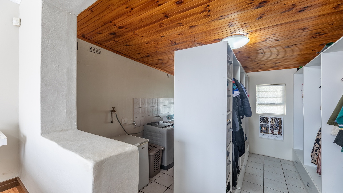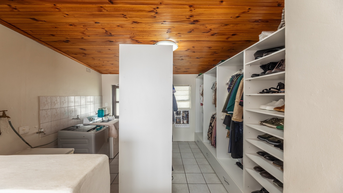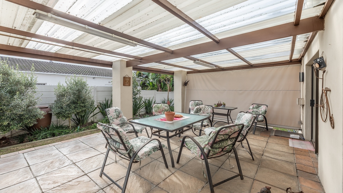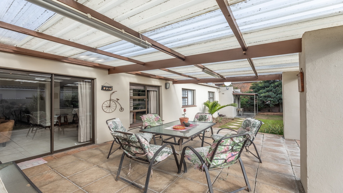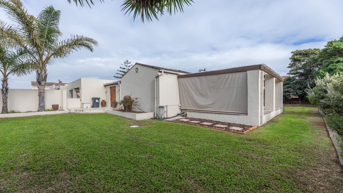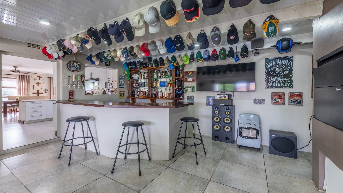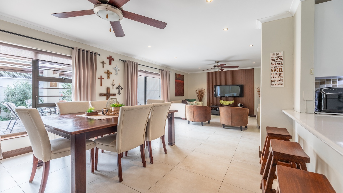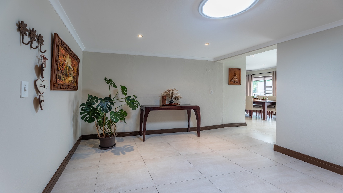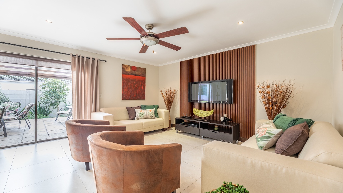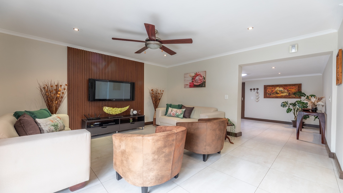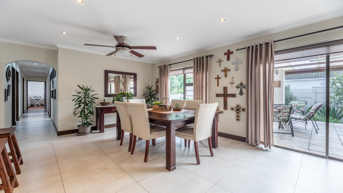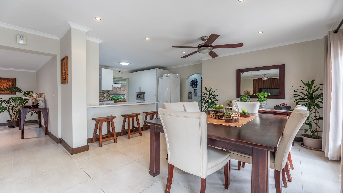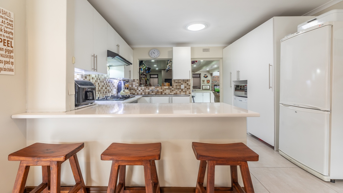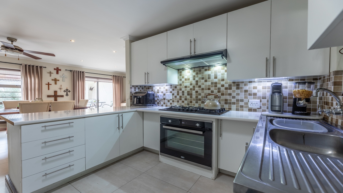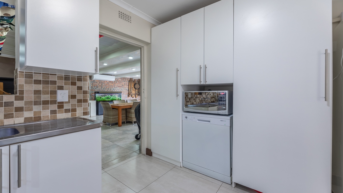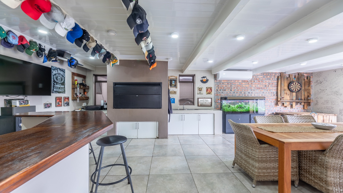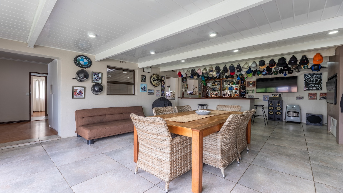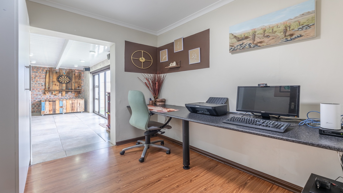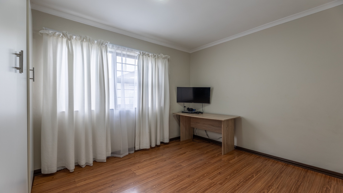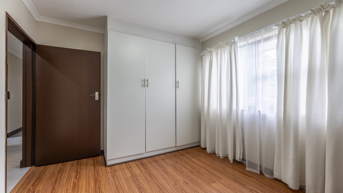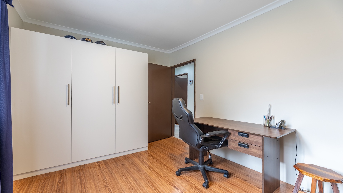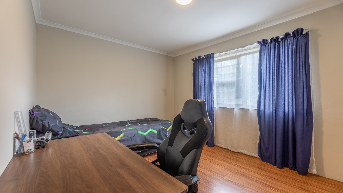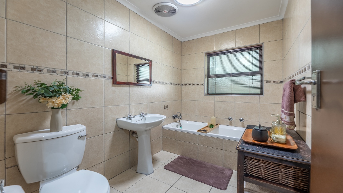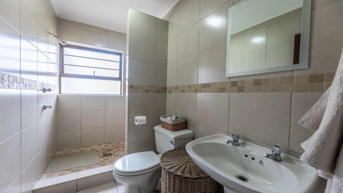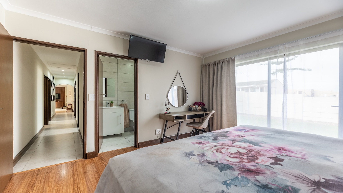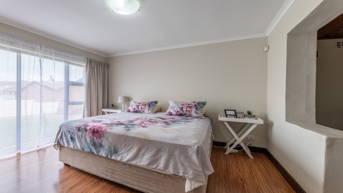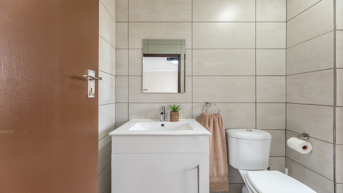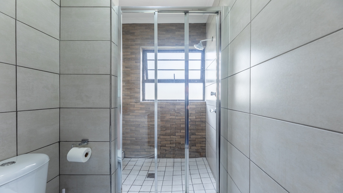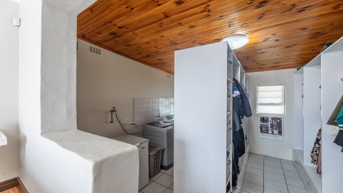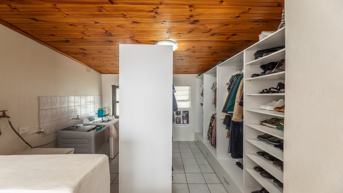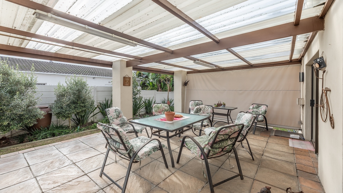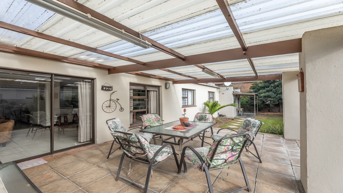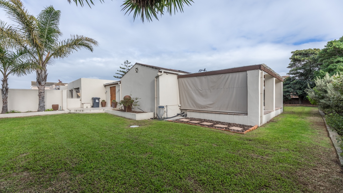- 3
- 3
- 2
- 245 m2
- 660 m2
Monthly Costs
Monthly Bond Repayment ZAR .
Calculated over years at % with no deposit. Change Assumptions
Affordability Calculator | Bond Costs Calculator | Bond Repayment Calculator | Apply for a Bond- Bond Calculator
- Affordability Calculator
- Bond Costs Calculator
- Bond Repayment Calculator
- Apply for a Bond
Bond Calculator
Affordability Calculator
Bond Costs Calculator
Bond Repayment Calculator
Contact Us

Disclaimer: The estimates contained on this webpage are provided for general information purposes and should be used as a guide only. While every effort is made to ensure the accuracy of the calculator, RE/MAX of Southern Africa cannot be held liable for any loss or damage arising directly or indirectly from the use of this calculator, including any incorrect information generated by this calculator, and/or arising pursuant to your reliance on such information.
Mun. Rates & Taxes: ZAR 1800.00
Property description
Welcome to your dream home in Table View — just 3km from the iconic Bloubergstrand beachfront, where the sea breeze meets suburban charm.
This is more than just a house. It’s the kind of place that instantly feels like home, offering room to grow, space to entertain, and even the opportunity to earn. Step inside and you’re met with warm, open-plan living areas that invite connection — the lounge and dining area flow out to a covered patio and a beautiful garden, creating the perfect indoor-outdoor lifestyle.
At the centre of it all is an entertainer’s dream: the kitchen leads directly into a large indoor braai room with a built-in bar, tailor-made for gatherings, celebrations, and laid-back weekends. Whether you're hosting friends or relaxing with family, this space delivers year-round comfort and fun.
The home features three spacious bedrooms with built-in cupboards. The main bedroom is thoughtfully positioned for privacy and includes an ensuite bathroom, a walk-in closet, and a dedicated laundry area. With a bit of planning and design, this section could easily be converted into a self-contained flatlet — ideal for Airbnb or extended family living.
In addition to the ensuite, there are two more bathrooms: one with a full bath (no shower), perfect for unwinding after a long day, and another with a shower only — offering flexibility for a busy household. A separate study with a built-in desk provides a quiet, functional space for working from home or studying.
The slightly oversized double garage offers direct access into the house, with secure off-street parking for two more vehicles. Outside, the lush, green garden completes the picture — a peaceful, private space to relax or entertain.
**Solar system included in the sale of the property**
Whether you're looking for a family sanctuary, an entertainer’s paradise, or a home with income potential, this Table View gem truly has it all — and still leaves room for your personal touch.
Property Details
- 3 Bedrooms
- 3 Bathrooms
- 2 Garages
- 1 Lounges
- 1 Dining Area
Property Features
- Study
- Aircon
- Pets Allowed
- Kitchen
- Built In Braai
- Irrigation System
- Garden
- Bar
- Bathroom
- Bedroom
- Dining Room
- Entrance Hall
- Garage
- Garden
- Kitchen
- Living Room/lounge
- Office/study
- Parking
- Security
- Special Feature
- Temperature Control
Video
| Bedrooms | 3 |
| Bathrooms | 3 |
| Garages | 2 |
| Floor Area | 245 m2 |
| Erf Size | 660 m2 |
Contact the Agent

Elmarie van der Linde
Full Status Property Practitioner
