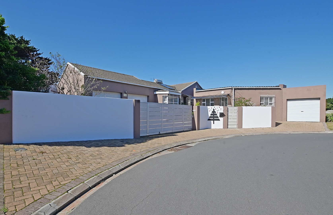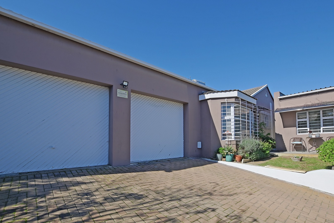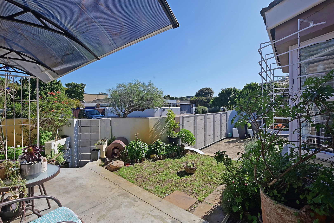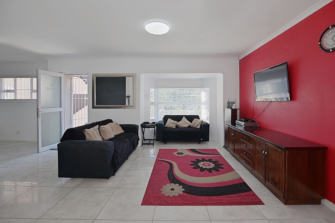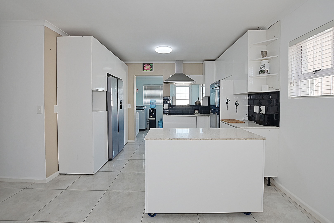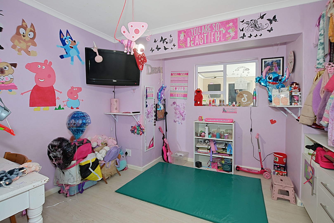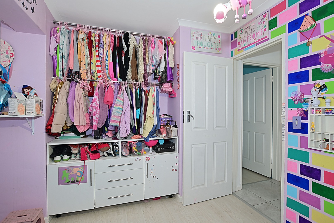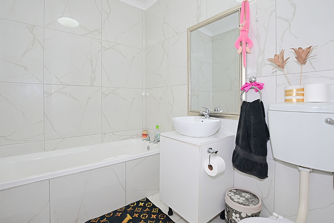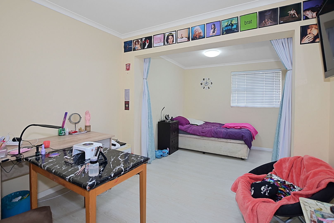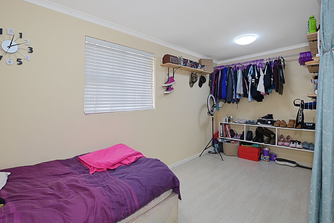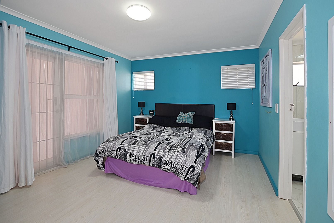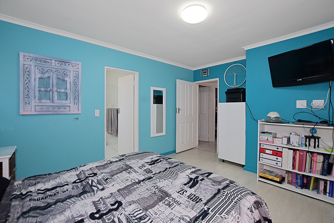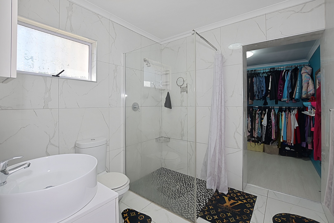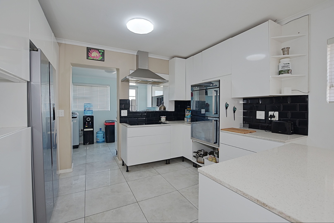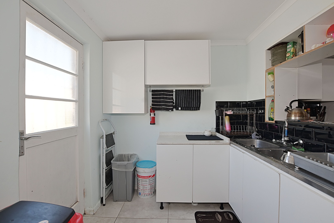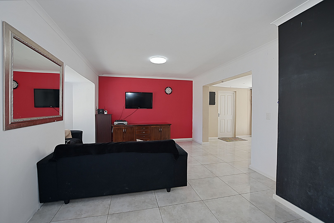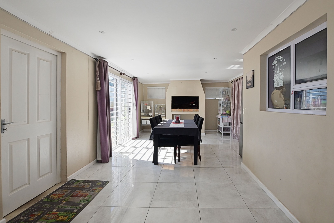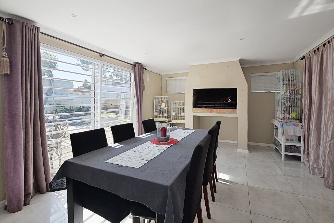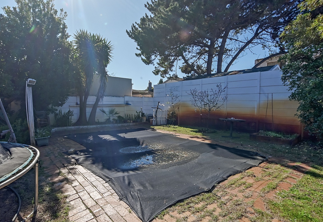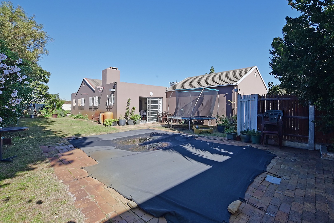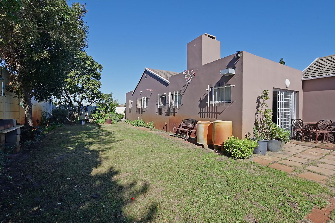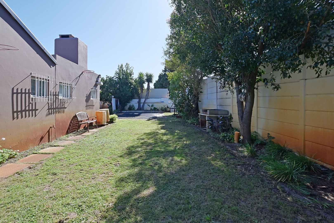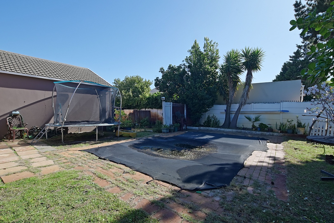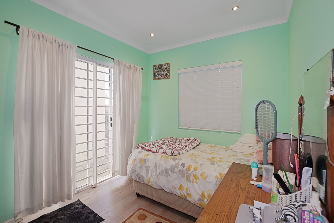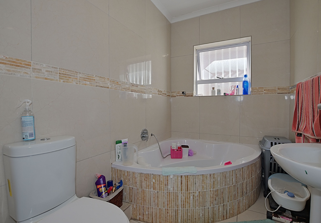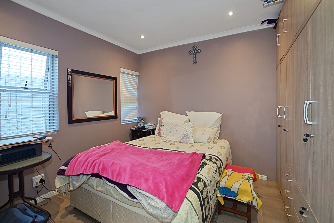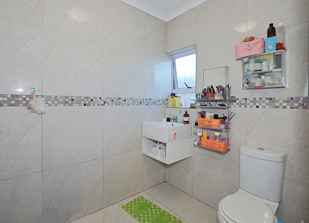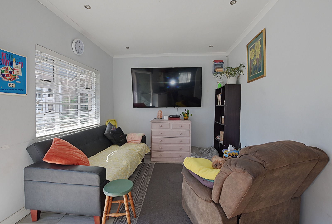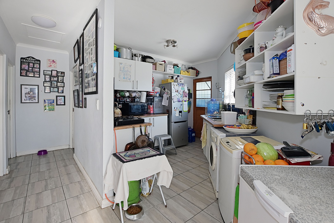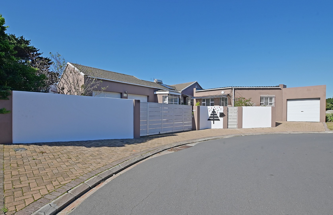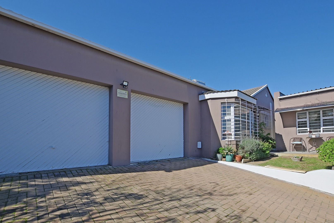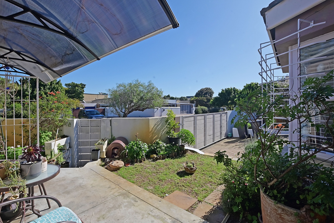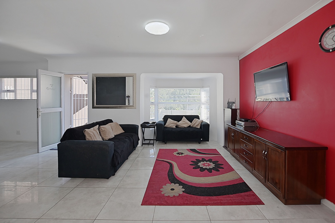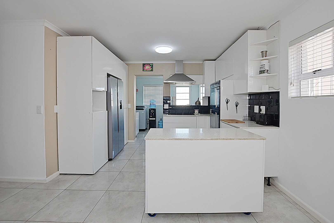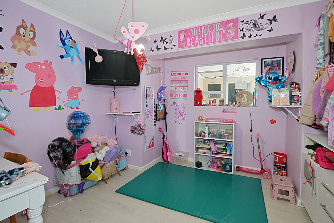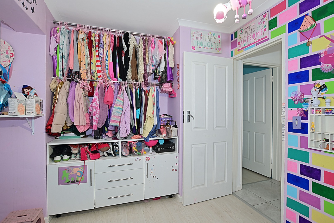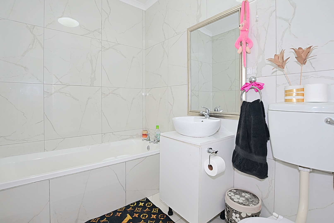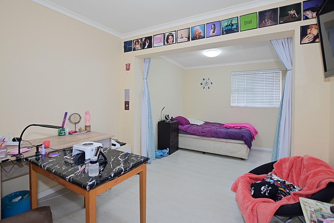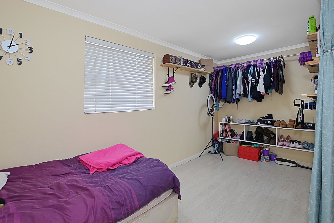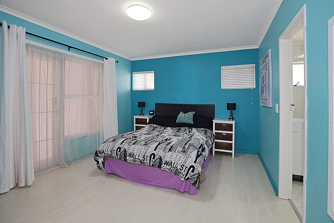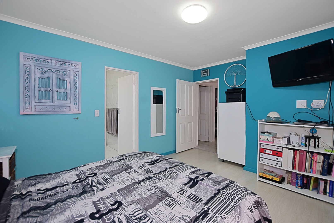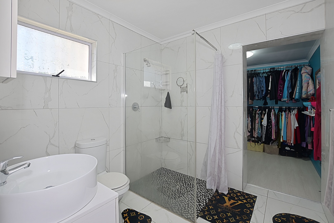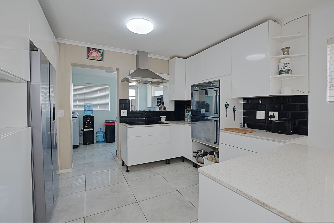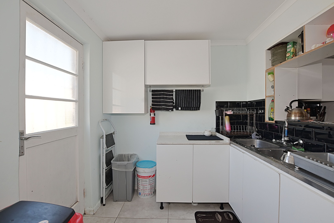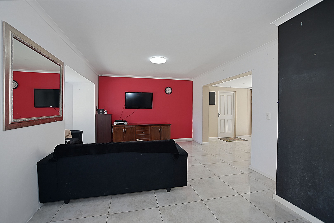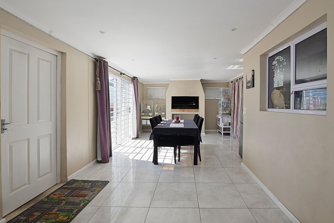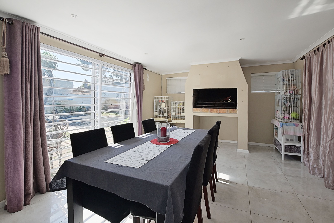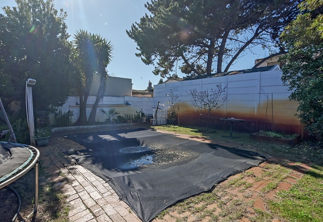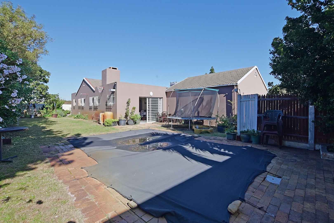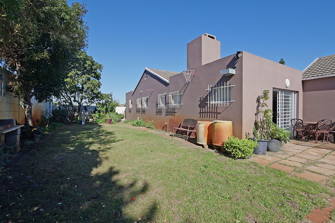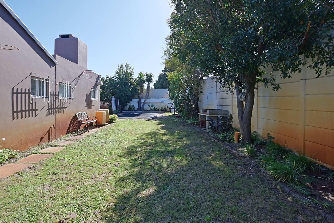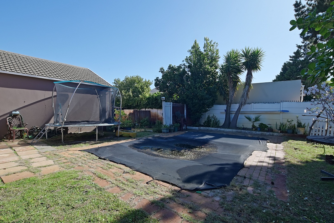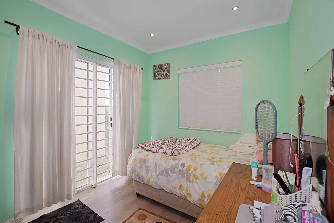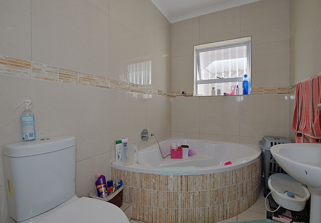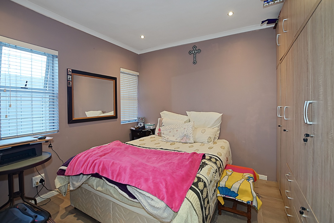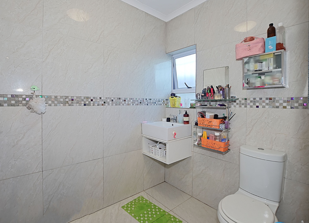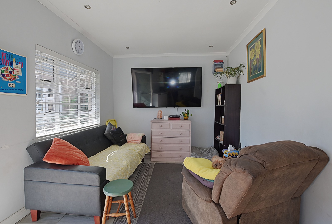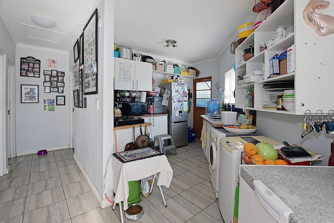- 3
- 2
- 1
- 179 m2
- 670 m2
Monthly Costs
Monthly Bond Repayment ZAR .
Calculated over years at % with no deposit. Change Assumptions
Affordability Calculator | Bond Costs Calculator | Bond Repayment Calculator | Apply for a Bond- Bond Calculator
- Affordability Calculator
- Bond Costs Calculator
- Bond Repayment Calculator
- Apply for a Bond
Bond Calculator
Affordability Calculator
Bond Costs Calculator
Bond Repayment Calculator
Contact Us

Disclaimer: The estimates contained on this webpage are provided for general information purposes and should be used as a guide only. While every effort is made to ensure the accuracy of the calculator, RE/MAX of Southern Africa cannot be held liable for any loss or damage arising directly or indirectly from the use of this calculator, including any incorrect information generated by this calculator, and/or arising pursuant to your reliance on such information.
Property description
Discover this stunning residence nestled in the Winelands, seamlessly blending modern style with an array of amenities. The kitchen features high-gloss white cupboards and Caesarstone countertops, creating a sleek and functional space. The open-plan, spacious living areas are ideal for both comfort and entertaining.
Step outside to a large indoor braai area that flows effortlessly into a lush garden and large inviting pool—perfect for outdoor gatherings and relaxation.
Additionally, the property includes a 60sqm income-generating flatlet, offering a fantastic investment opportunity or extra space for family and guests.
This home truly combines elegance, practicality, and potential—an exceptional choice for the discerning family.
Property Details
- 3 Bedrooms
- 2 Bathrooms
- 1 Garages
- 2 Lounges
Property Features
- Pool
- Pets Allowed
- Garden
- Outbuildings: 1
- Building Options: Facing: North, Roof: Tile, Style: Conventional, Wall: Plaster
- Special Feature 1 Large indoor braai,Well point pump,Inverter backup system
- Security 1 Burglar bars and alarm
- Pool 1 Large pool
- Parking 1 parking inside for 2
- Outbuilding 1 59 m² 2 bedroom flatlet
- Living Room/lounge 1 Tiled Floors,Open Plan ,Fireplace
- Kitchen 1 Oven & Hob ,Stove,Built in cupboards,Open Plan
- Garden 1 Large garden
- Bedroom 1 Wooden Floors,Built in cupboards,laminated flooring
- Bathroom 1 Bath,Shower,Tiled Floors
| Bedrooms | 3 |
| Bathrooms | 2 |
| Garages | 1 |
| Floor Area | 179 m2 |
| Erf Size | 670 m2 |
