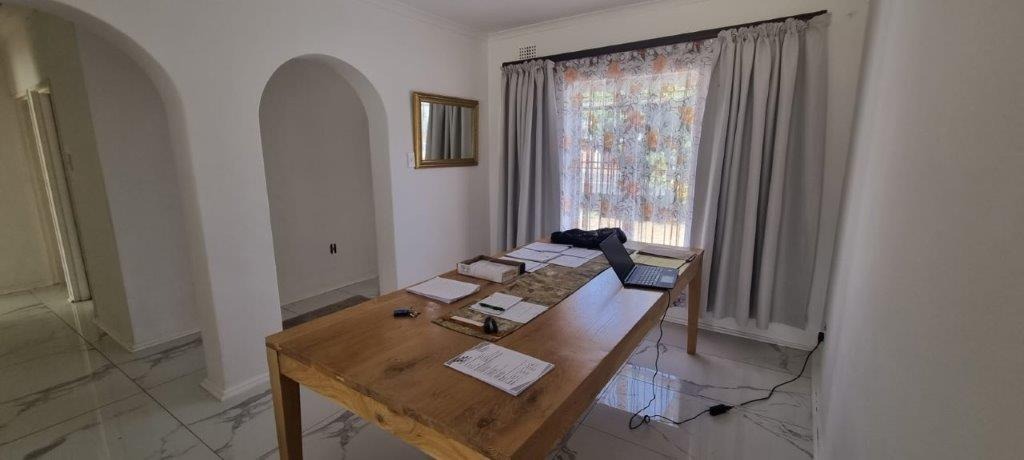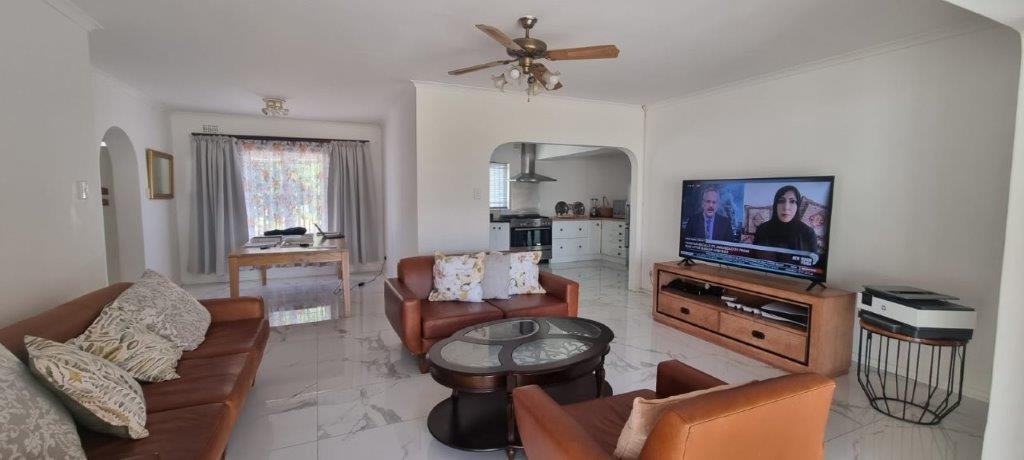- 3
- 2
- 2
- 222 m2
- 1 115 m2
Monthly Costs
Monthly Bond Repayment ZAR .
Calculated over years at % with no deposit. Change Assumptions
Affordability Calculator | Bond Costs Calculator | Bond Repayment Calculator | Apply for a Bond- Bond Calculator
- Affordability Calculator
- Bond Costs Calculator
- Bond Repayment Calculator
- Apply for a Bond
Bond Calculator
Affordability Calculator
Bond Costs Calculator
Bond Repayment Calculator
Contact Us

Disclaimer: The estimates contained on this webpage are provided for general information purposes and should be used as a guide only. While every effort is made to ensure the accuracy of the calculator, RE/MAX of Southern Africa cannot be held liable for any loss or damage arising directly or indirectly from the use of this calculator, including any incorrect information generated by this calculator, and/or arising pursuant to your reliance on such information.
Mun. Rates & Taxes: ZAR 900.00
Property description
Situated walking distance to Bayside Mall, with a selection of amenities just a stones throw away, this spacious family home has recently been renovated, and offers ample space and great flow to massive outside garden! This property could also be subdivided.
The entrance hall leads into a spacious tiled dining room and open plan lounge. Stack doors open up to a lovely and spacious braai room with built-in braai, and sliding doors opening up onto a large enclosed patio.
The kitchen is spacious and offers ample built-in cupboards and offers plumbing for a washing machine as well as a dishwasher. Interleading door into tandem garage with additional workshop.
The family bathroom consists of a bath- with shower over the bath, basin and toilet.
Two lovely sized guest bedrooms – both with laminated flooring and built-in cupboards. The second guest bedroom has a sliding door opening up into the enclosed patio.
The main bedroom is a lovely size and comes with fitted built-in cupboards as well as laminated flooring and offers a sliding door opening up onto the enclosed patio.
The main en-suite is generous in size and comes with a corner bath, basin, toilet and shower.
The enclosed patio is very spacious and this space can be utilized as you wish and offers a sliding door opening up onto massive back garden with jungle gym, tennis net and swimming pool (currently not in working condition).
This property offers ENDLESS potential! Build a 2nd home!!
Property Details
- 3 Bedrooms
- 2 Bathrooms
- 2 Garages
- 1 Lounges
- 1 Dining Area
Property Features
- Pool
- Pets Allowed
- Garden
- Family TV Room
- Outbuildings: 1
- Building Options: Facing: West, Roof: Tile, Style: Conventional, Wall: Plaster, Window: Aluminium
- Temperature Control 1 Cooling Fans
- Special Feature 1 Tennis Court, Driveway, Open Plan, Sliding Doors Jungle Gym
- Security 1 Security Gate, Burglar Bars Trellidoors
- Pool 1 Gunite in Ground Needs attention – currently not in working condition
- Parking 1 Visitors Parking, On Street Parking Secure parking for additional cars behind automated gate
- Outbuilding 1 Workshop
- Living Room/lounge 1 Spacious tiled lounge with stacking doors opening up into enclosed braai room
- Kitchen 1 Very spacious open plan kitchen with plumbing for washing machine and dishwasher
- Garage 1 Tandem garage with additional workshop space
- Family/TV Room 1 Tiled Floors Enclosed patio with sliding doors opening up onto garden
- Entrance Hall 1 Tiled Floors
- Dining Room 1 Tiled Floors, Open Plan
- Bedroom 1 Three spacious bedrooms – all with laminated flooring and build-in cupboards. Main bedroom & second bedroom with sl
- Bathroom 1 Newly renovated family bathroom consisting of bath – with shower over the bath, basin and toilet. Main en-suite ba
| Bedrooms | 3 |
| Bathrooms | 2 |
| Garages | 2 |
| Floor Area | 222 m2 |
| Erf Size | 1 115 m2 |





































