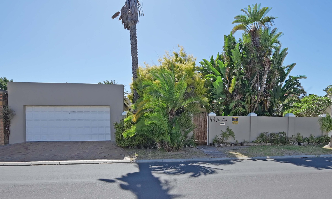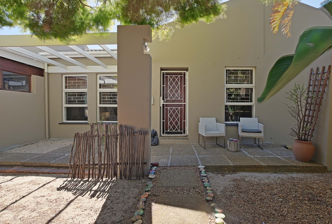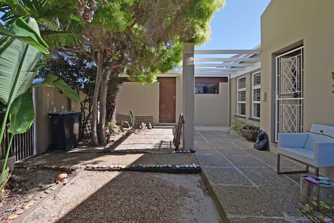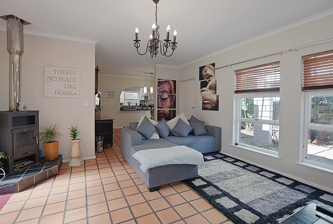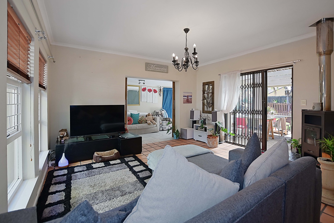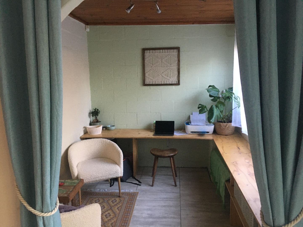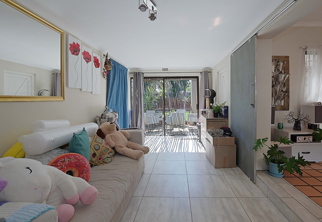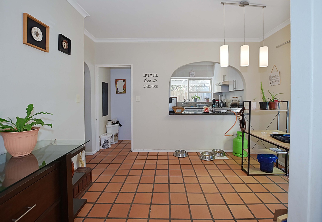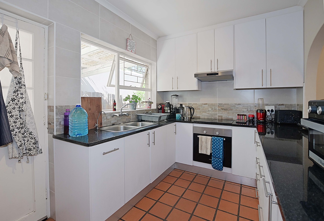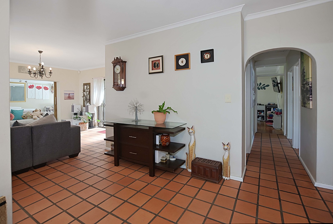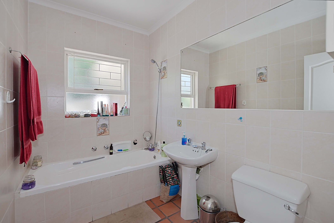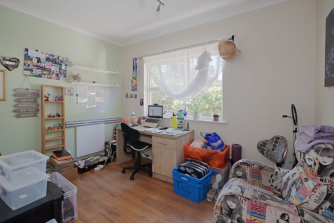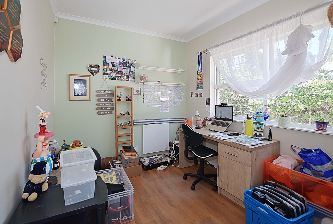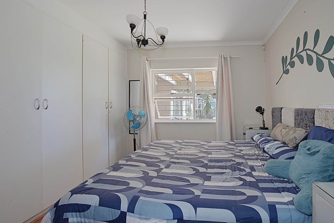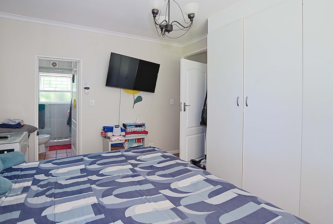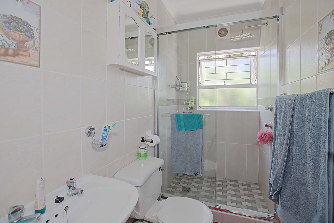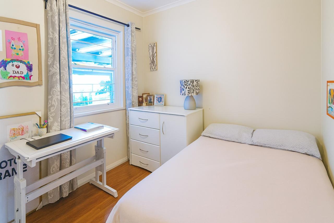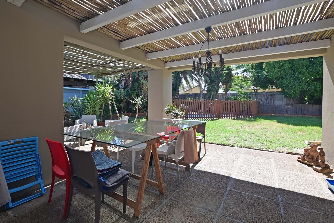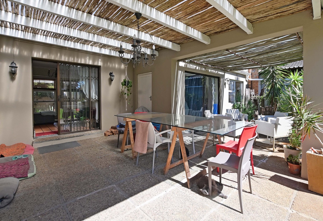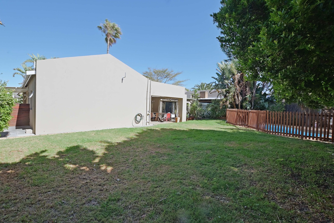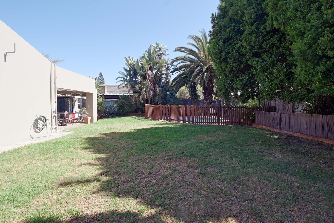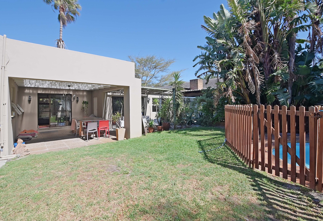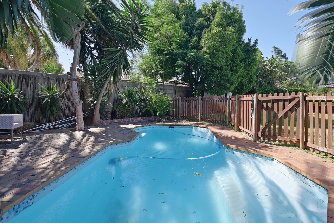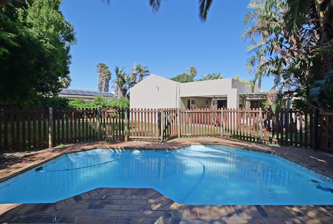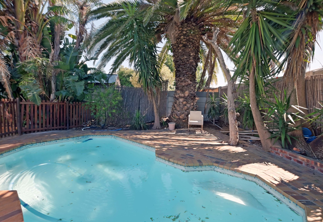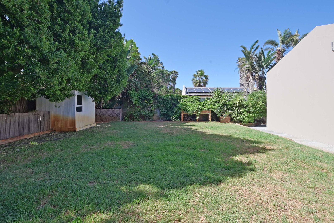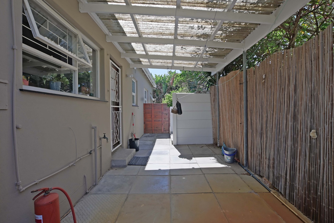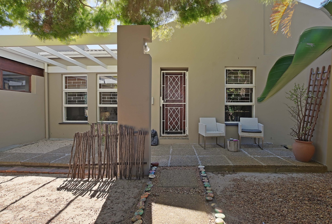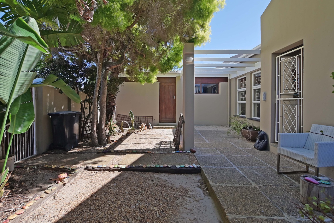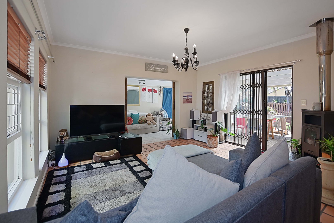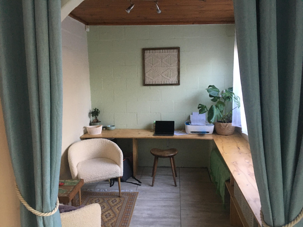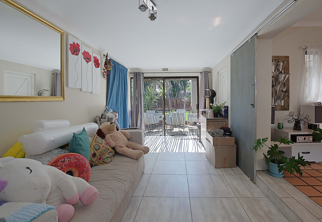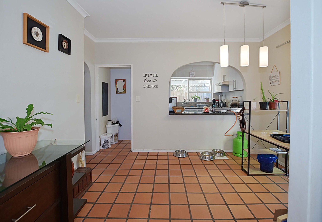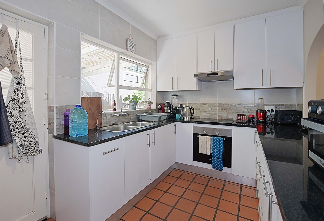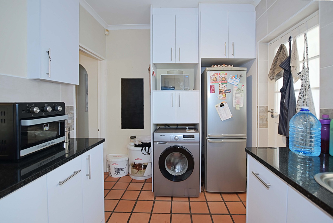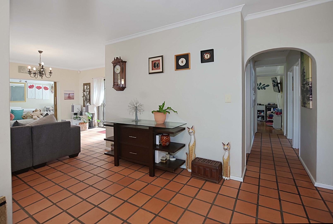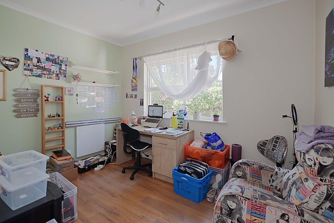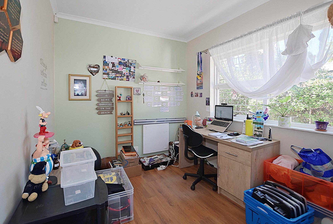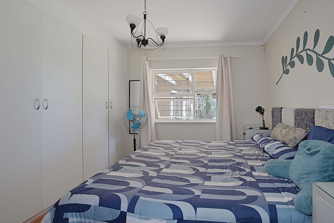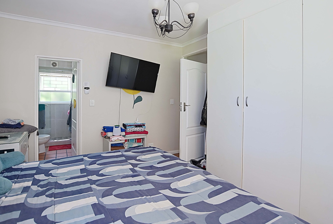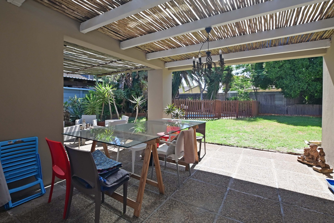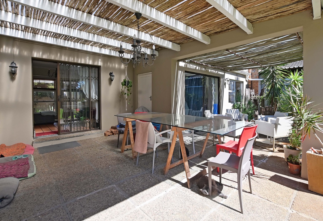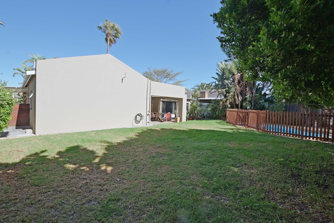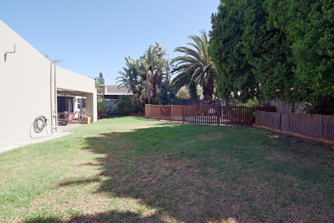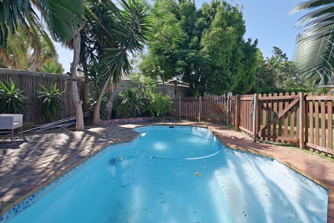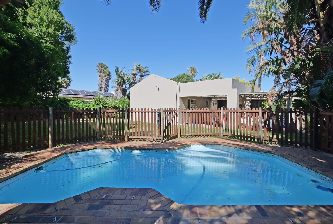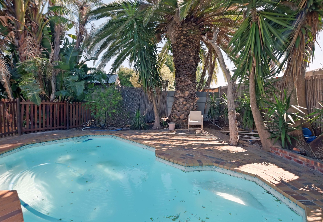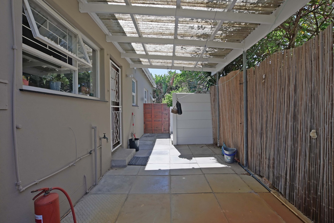- 3
- 2
- 2
- 141 m2
- 600 m2
Monthly Costs
Monthly Bond Repayment ZAR .
Calculated over years at % with no deposit. Change Assumptions
Affordability Calculator | Bond Costs Calculator | Bond Repayment Calculator | Apply for a Bond- Bond Calculator
- Affordability Calculator
- Bond Costs Calculator
- Bond Repayment Calculator
- Apply for a Bond
Bond Calculator
Affordability Calculator
Bond Costs Calculator
Bond Repayment Calculator
Contact Us

Disclaimer: The estimates contained on this webpage are provided for general information purposes and should be used as a guide only. While every effort is made to ensure the accuracy of the calculator, RE/MAX of Southern Africa cannot be held liable for any loss or damage arising directly or indirectly from the use of this calculator, including any incorrect information generated by this calculator, and/or arising pursuant to your reliance on such information.
Mun. Rates & Taxes: ZAR 1430.00
Property description
Your solid, spacious, Secure, full-of-potential, family forever home has arrived! EASY LIVING AT ITS BEST
This versatile property blends relaxed Winelands charm with modern family living — and offers the perfect work-from-home environment too. Centrally situated close to schools, churches, doctors, shopping centres and public transport
Features You’ll Love:
• Tropical garden entrance welcomes you into this home
• 3 generous bedrooms + 4th bedroom or study
• 2 bathrooms (main bedroom on suite)
• Well-fitted kitchen with granite tops and counter opening to separate dining area
• Kitchen door opens onto covered outside area – great for winter washing and herbs
Entertainer’s dream
• Spacious light and bright lounge with combustion fireplace – opening onto shaded patio
• Family room with Study or is it a teenage pad? Also opening onto a shaded patio for all year braais and pool parties.
• Large grounds for ball play - supported by a borehole
• Sparkling 22 sqm Chlorinated swimming pool – fenced
• Wendy House
• Double garage
• Huge workshop / extra parking for bikes, boards & kites
Expansive grounds with loads of potential to personalise or add value – outside of home has recently been painted.
This is the kind of home families grow into — and stay for years.
A rare find in one of Table View’s most in-demand Winelands areas. Potential to build on as you grow.
Call me quickly for your personalised viewing - These homes don’t come up often!
Property Details
- 3 Bedrooms
- 2 Bathrooms
- 2 Garages
- 1 Lounges
- 1 Dining Area
Property Features
- Pool
- Garden
- Family TV Room
- Outbuildings: 1
- Building Options: Roof: Tile, Style: Conventional, Wall: Plaster
- Special Feature 1 Built-in Braai, Driveway, Special Lights, Sliding Doors, Wendy house Carbon Monoxide Detector
- Security 1 Security Gate, Alarm System, Burglar Bars
- Pool 1 Fenced, Chlorinator
- Outbuilding 1 Workshop1
- Living Room/lounge 1 Patio, Tiled Floors, Blinds, Fireplace, Open Plan
- Kitchen 1 Stove (Oven & Hob), Extractor Fan, Dishwasher Connection, Granite Tops, Tiled Floors, Built in Cupboards
- Garden 1 Landscaped
- Garage 1 Double, Electric Door Plumbed for Washing Machine
- Family/TV Room 1 Patio, Tiled Floors, TV Port
- Dining Room 1 Tiled Floors
- Bedroom 2 Wooden Floors, Built-in Cupboards
- Bedroom 1 Wooden Floors, Built-in Cupboards
- Bathroom 2 Bath, Toilet and Basin
- Bathroom 1 En suite, Shower, Toilet and Basin
| Bedrooms | 3 |
| Bathrooms | 2 |
| Garages | 2 |
| Floor Area | 141 m2 |
| Erf Size | 600 m2 |
