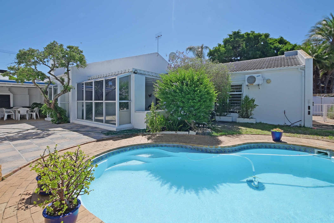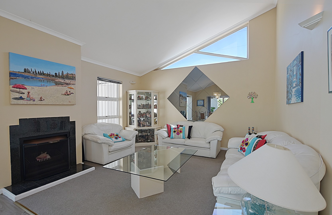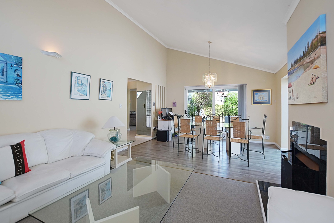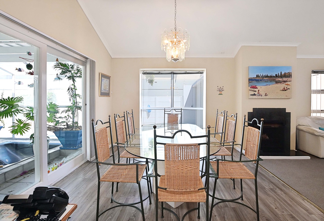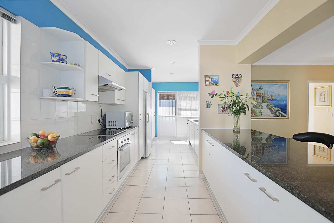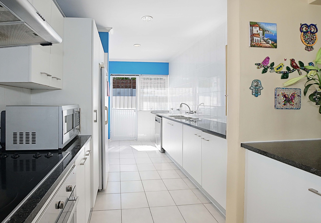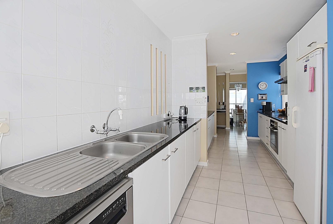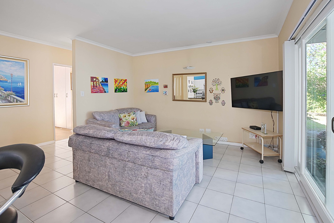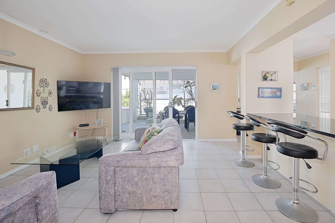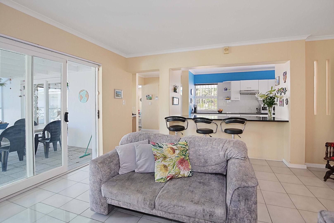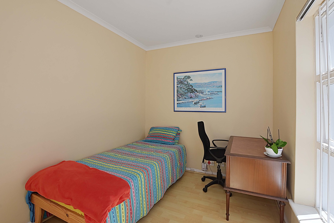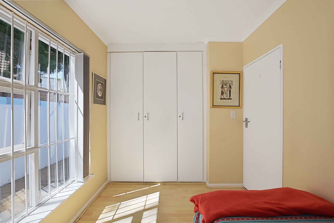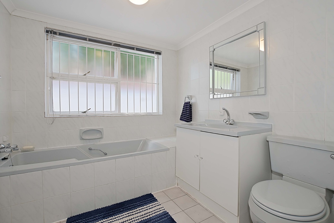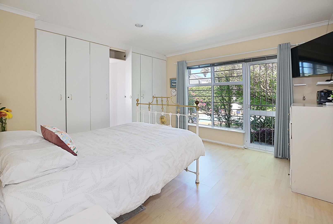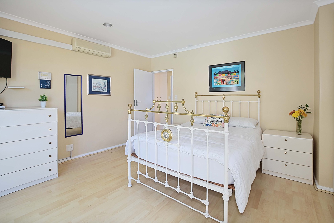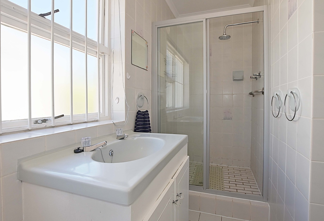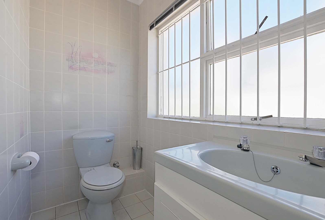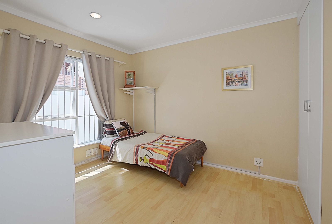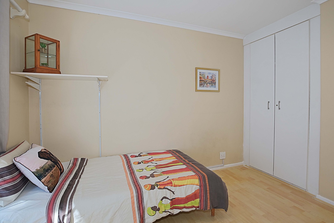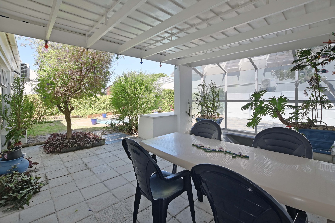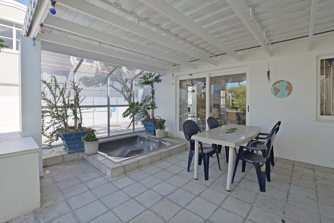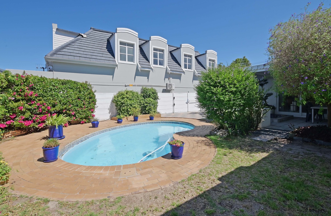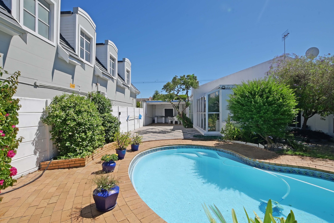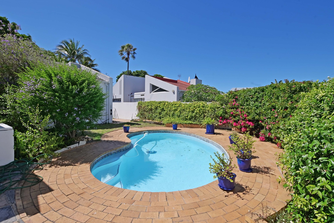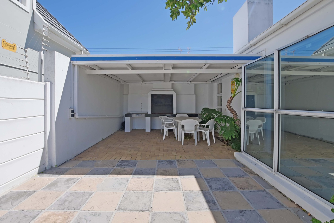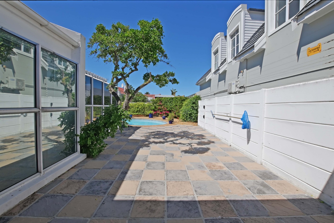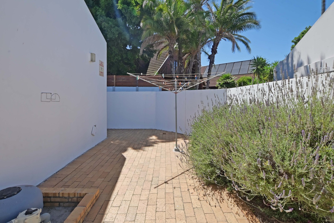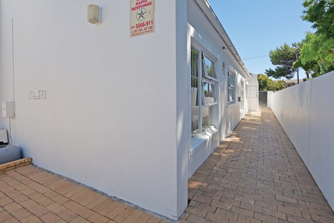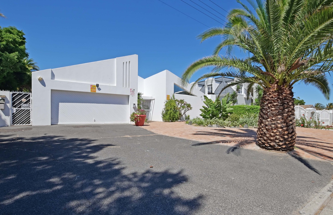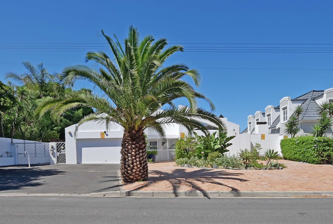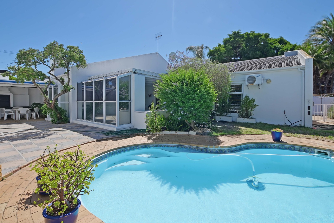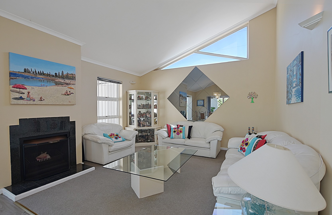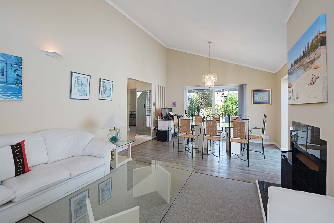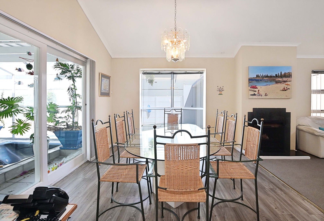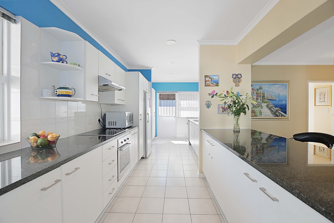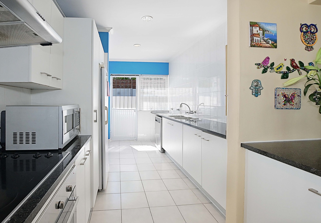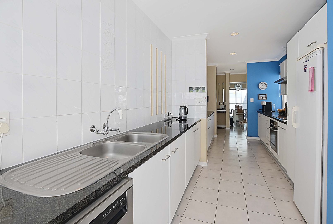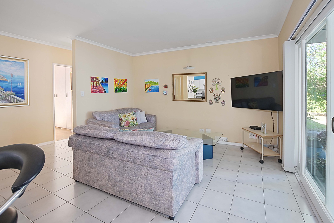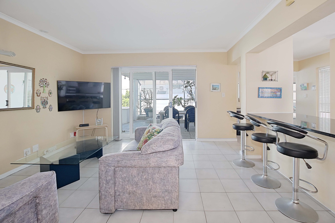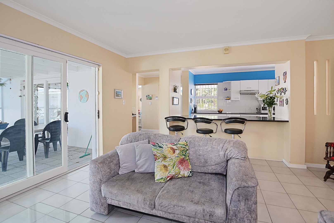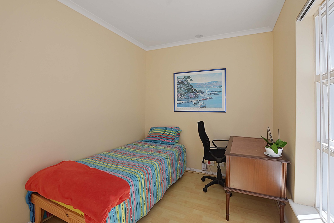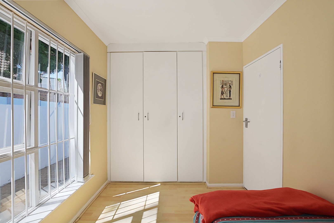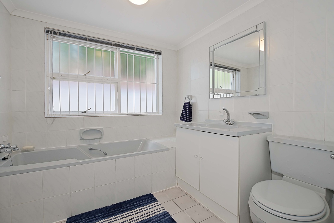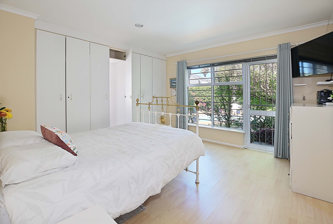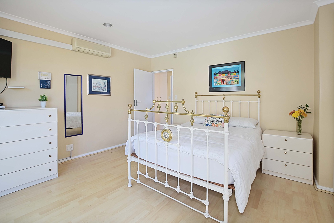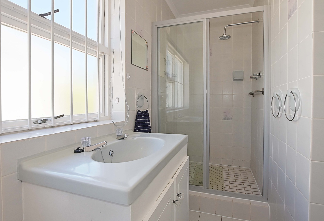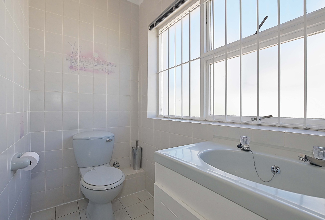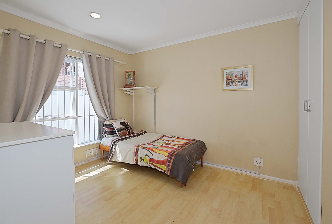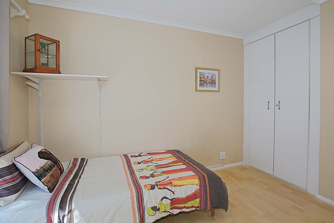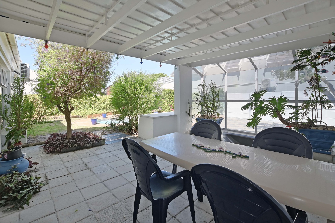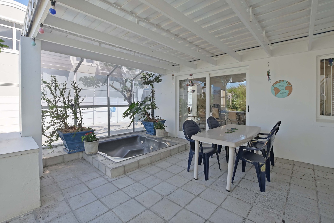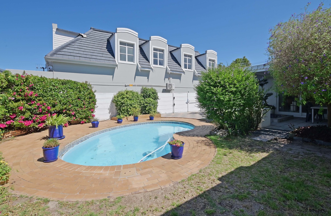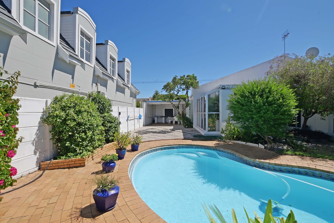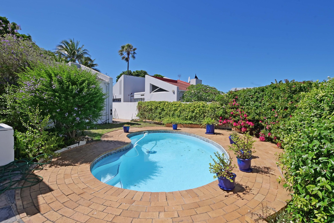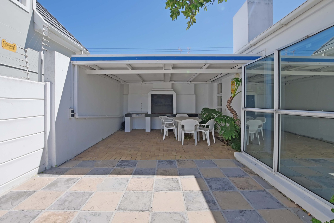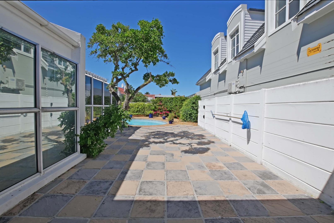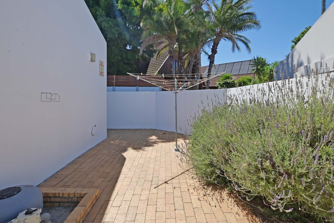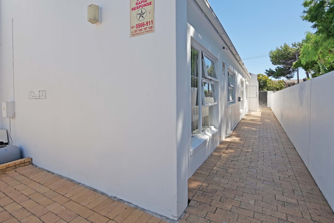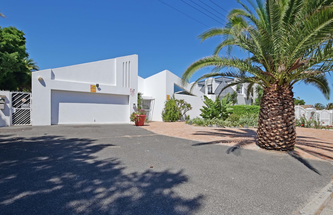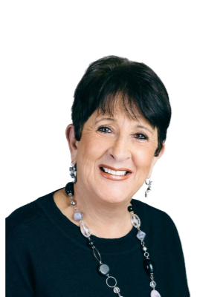- 3
- 1.5
- 2
- 238 m2
- 626 m2
Monthly Costs
Monthly Bond Repayment ZAR .
Calculated over years at % with no deposit. Change Assumptions
Affordability Calculator | Bond Costs Calculator | Bond Repayment Calculator | Apply for a Bond- Bond Calculator
- Affordability Calculator
- Bond Costs Calculator
- Bond Repayment Calculator
- Apply for a Bond
Bond Calculator
Affordability Calculator
Bond Costs Calculator
Bond Repayment Calculator
Contact Us

Disclaimer: The estimates contained on this webpage are provided for general information purposes and should be used as a guide only. While every effort is made to ensure the accuracy of the calculator, RE/MAX of Southern Africa cannot be held liable for any loss or damage arising directly or indirectly from the use of this calculator, including any incorrect information generated by this calculator, and/or arising pursuant to your reliance on such information.
Mun. Rates & Taxes: ZAR 1417.00
Property description
Be quick, this property will go fast!!
This gorgeous, spacious family home is light, bright, and designed for effortless living and entertainment.
With an inviting street appeal, well-planned layout, and the promise of comfortable everyday living, this property is the perfect blend of convenience and charm.
If you are looking for your next family home or a move-in ready space near the Vlei, this listing is not to be missed.
This property has 3 spacious bedrooms with laminate flooring and BICs. The main bedroom has an air conditioning system.
There is a family bathroom plus a shower main en-suite to accommodate the family.
The welcoming lounge features a cosy fireplace for winter nights, with large windows that draw in natural sunlight with sliding doors onto a covered patio equipped with a relaxing jacuzzi. The large o/p kitchen provides ample top and bottom BICs and is plumbed for your d/w and w/m and offers direct access to the double animated garage.
An additional o/p tiled tv lounge also flows onto the covered jacuzzi, patio and garden with f/glass pool, creating a perfect indoor/outdoor lifestyle.
The outdoor entertainment area includes a dedicated braai area with stylish aluminium open and close blinds - ideal for use in any weather.
Don’t hesitate, please contact Joan Smith.
Professional. Ethical. Caring.
Property Details
- 3 Bedrooms
- 1.5 Bathrooms
- 2 Garages
- 1 Lounges
- 1 Dining Area
Property Features
- Pool
- Pets Allowed
- Garden
- Family TV Room
- Building Options: Facing: North, Street Front, Roof: Tile, Style: Conventional, Open Plan, Wall: Plaster, Window: Wood
- Temperature Control 1 Air Conditioning Unit, Fireplace
- Special Feature 1 Built-in Braai, Satellite Dish, Paveway, Open Plan, Sliding Doors
- Security 1 Totally Fenced, Electric Garage, Security Gate, Alarm System, 24 Hour Response, Burglar Bars, 24 Hour Access, Peri
- Pool 1 Fibreglass in Ground, Auto Cleaning Equipment
- Parking 1 On Street Parking
- Living Room/lounge 1 Carpets, Blinds, Fireplace, Open Plan, Laminated Floors
- Kitchen 1 Open Plan, Stove (Oven & Hob), Dishwasher Connection, Granite Tops, Washing Machine Connection, Laminated Floors, B
- Garden 1 Garden Services, Immaculate Condition, Lighting
- Garage 1 Double, Electric Door, Tip Up
- Family/TV Room 1 Patio, Tiled Floors, Blinds, TV Port
- Entrance Hall 1 Tiled Floors, Spacious
- Dining Room 1 Blinds, Laminated Floors
- Bedroom 1 Air Conditioner, Blinds, Built-in Cupboards, Laminated Floors
- Bathroom 2 Main en Suite, Shower, Toilet and Basin
- Bathroom 1 Bath, Toilet and Basin
| Bedrooms | 3 |
| Bathrooms | 1.5 |
| Garages | 2 |
| Floor Area | 238 m2 |
| Erf Size | 626 m2 |

