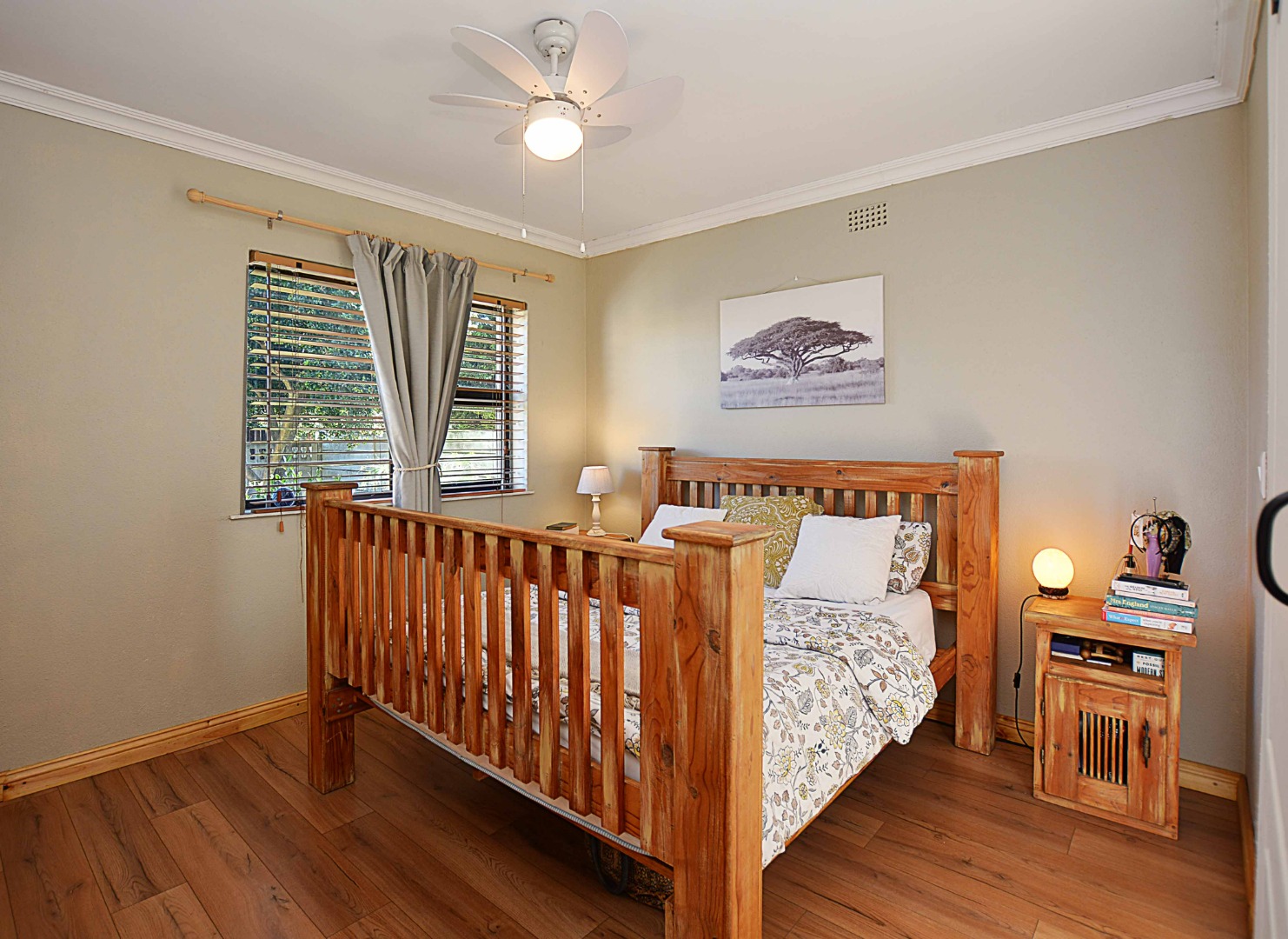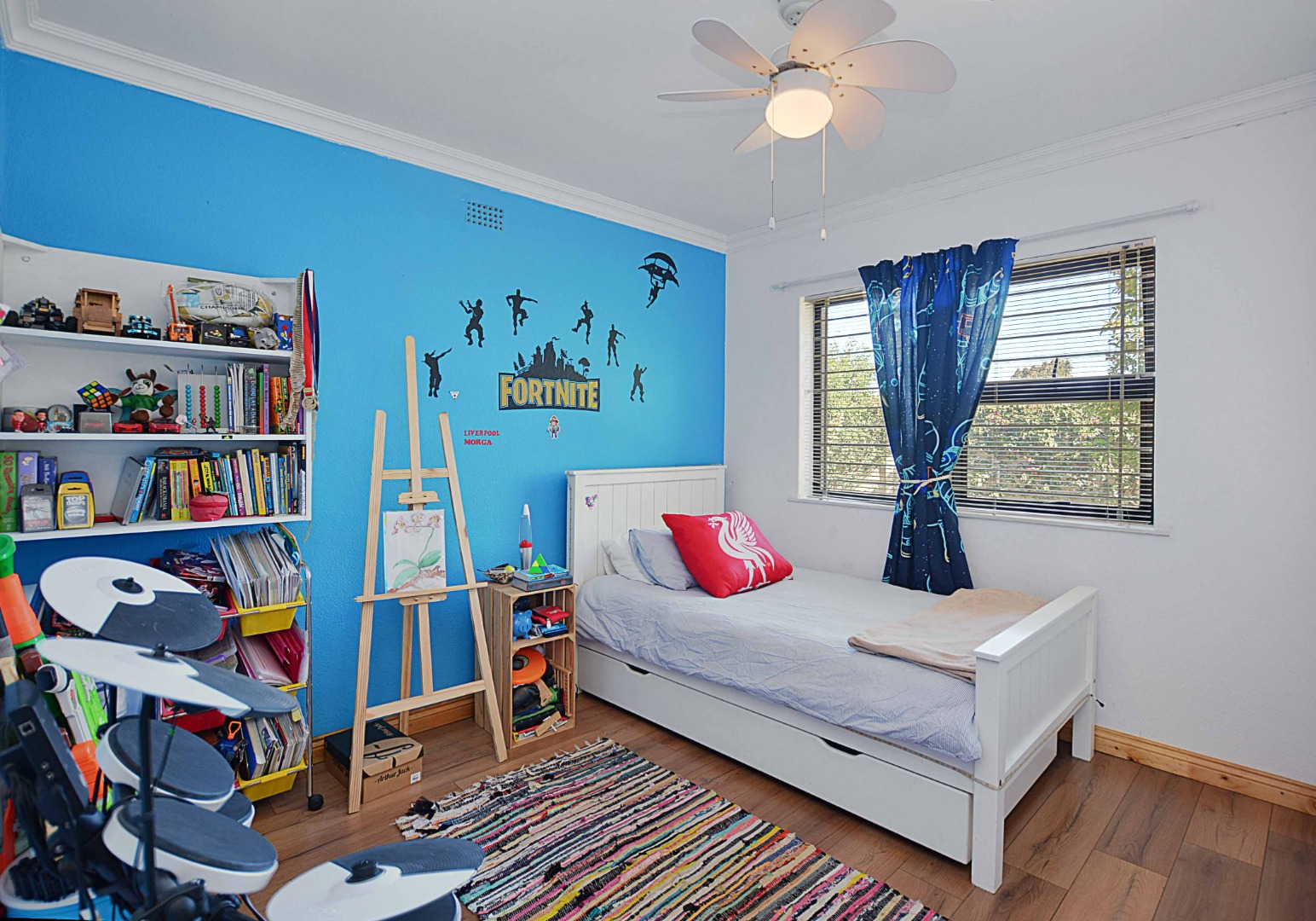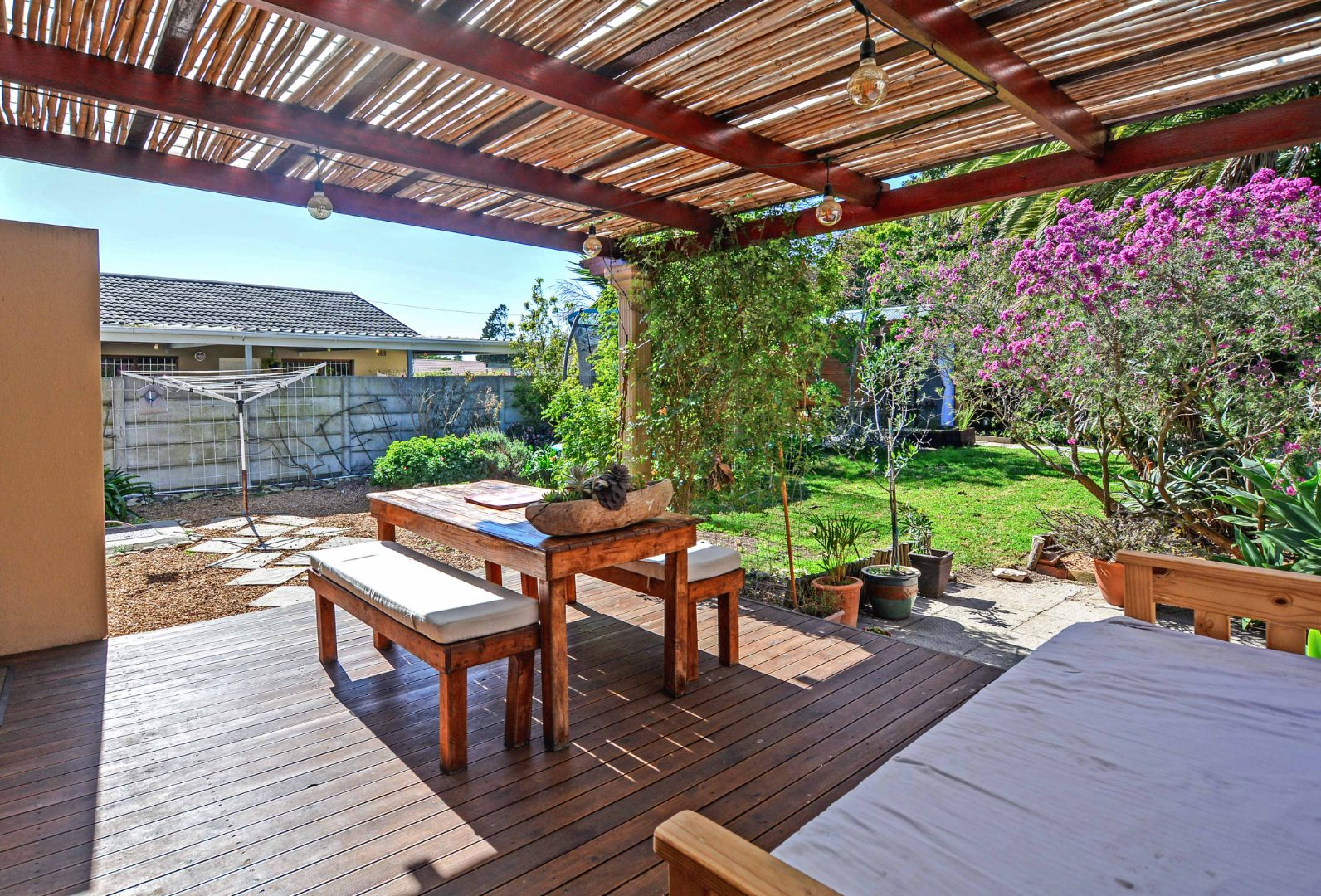- 3
- 2
- 2
- 133 m2
- 792 m2
Monthly Costs
Monthly Bond Repayment ZAR .
Calculated over years at % with no deposit. Change Assumptions
Affordability Calculator | Bond Costs Calculator | Bond Repayment Calculator | Apply for a Bond- Bond Calculator
- Affordability Calculator
- Bond Costs Calculator
- Bond Repayment Calculator
- Apply for a Bond
Bond Calculator
Affordability Calculator
Bond Costs Calculator
Bond Repayment Calculator
Contact Us

Disclaimer: The estimates contained on this webpage are provided for general information purposes and should be used as a guide only. While every effort is made to ensure the accuracy of the calculator, RE/MAX of Southern Africa cannot be held liable for any loss or damage arising directly or indirectly from the use of this calculator, including any incorrect information generated by this calculator, and/or arising pursuant to your reliance on such information.
Mun. Rates & Taxes: ZAR 792.00
Property description
We are proud to offer this charming and well-kept family home.
Well positioned and within walking distance to primary and high schools.
This home offers 3 bedrooms, 1 Modern, Full Family bathroom and 1 Main en-suite bathroom.
Beautiful, newly laid, laminate flooring throughout the home. Modern, Open plan, Cottage feel kitchen with gas stove and electric oven, overlooks the entire back garden. Elegant living areas with double doors leading out from the Dining room to a wooden deck ( under cover ) and built-in braai. In this tree-filled, expansive garden, there is also a well constructed 12sqm office/studio, offering a “work from home” space.
Gorgeous pool ( with pool blanket ) , for those long hot summer days.
Double Garage and Paved drive-way ( behind security gate ), easily accommodates 4 additional vehicles.
Well worth a visit. Make that call today.
Property Details
- 3 Bedrooms
- 2 Bathrooms
- 2 Garages
- 1 Lounges
- 1 Dining Area
Property Features
- Pool
- Garden
- Outbuildings: 2
- Building Options: Facing: Level Road, Roof: Tile, Style: Conventional, Wall: Concrete, Window: Wood, Aluminium
- Special Feature 1 Built-in Braai, Satellite Dish, Open Plan
- Pool 1 Gunite in Ground, Safety Net, Auto Cleaning Equipment, Chlorinator
- Outbuilding 1 Office
- Living Room/lounge 1 Wooden Floors
- Kitchen 1 Open Plan
- Garden 1 Landscaped
- Garage 1 Double
- Dining Room 1 Wooden Floors
- Bedroom 1 Wooden Floors
| Bedrooms | 3 |
| Bathrooms | 2 |
| Garages | 2 |
| Floor Area | 133 m2 |
| Erf Size | 792 m2 |
Contact the Agent

Lynette Wilson
Full Status Property Practitioner








































