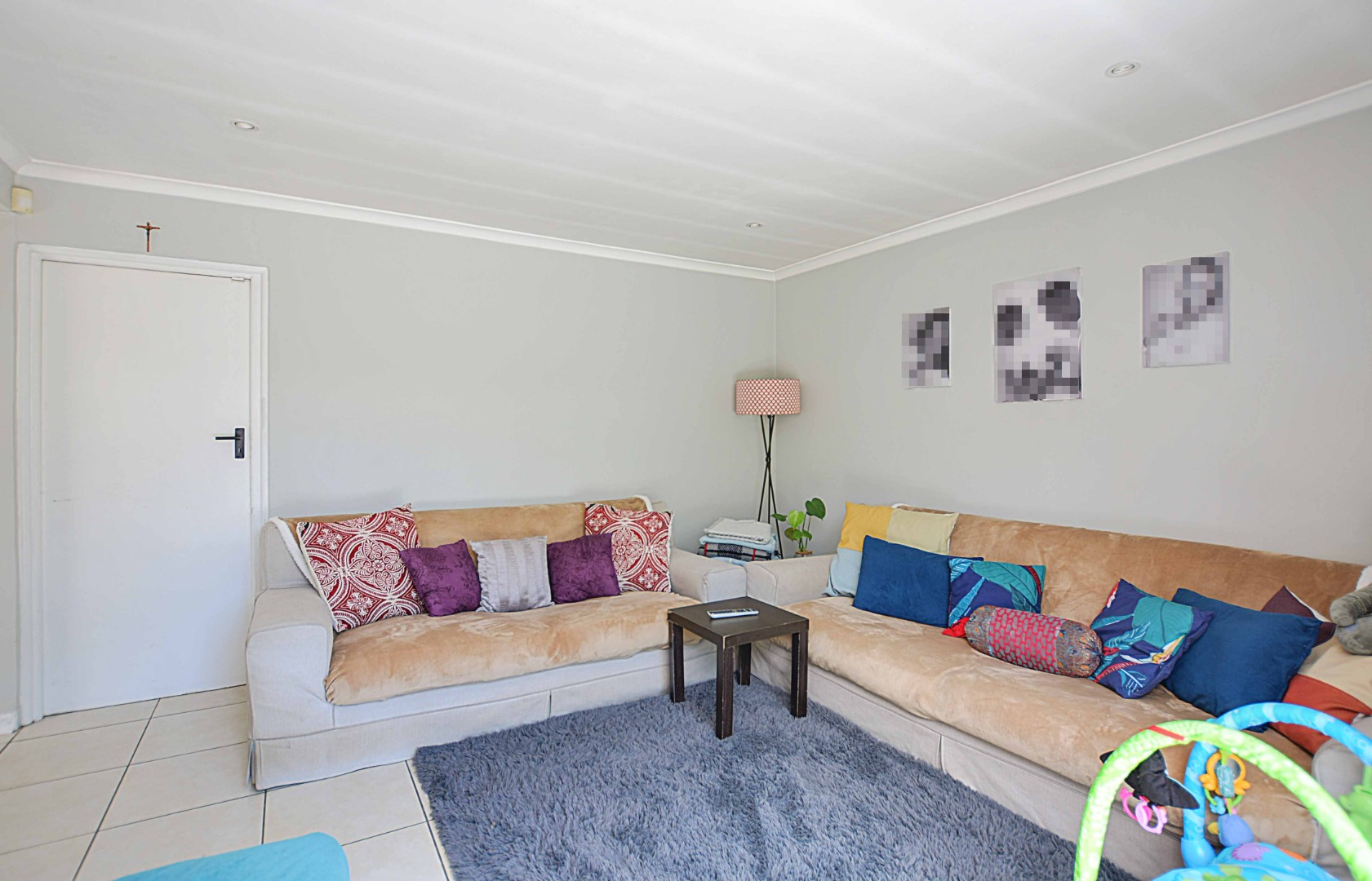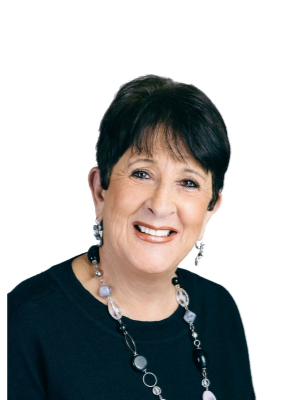- 3
- 1.5
- 2
- 151 m2
- 605 m2
Monthly Costs
Monthly Bond Repayment ZAR .
Calculated over years at % with no deposit. Change Assumptions
Affordability Calculator | Bond Costs Calculator | Bond Repayment Calculator | Apply for a Bond- Bond Calculator
- Affordability Calculator
- Bond Costs Calculator
- Bond Repayment Calculator
- Apply for a Bond
Bond Calculator
Affordability Calculator
Bond Costs Calculator
Bond Repayment Calculator
Contact Us

Disclaimer: The estimates contained on this webpage are provided for general information purposes and should be used as a guide only. While every effort is made to ensure the accuracy of the calculator, RE/MAX of Southern Africa cannot be held liable for any loss or damage arising directly or indirectly from the use of this calculator, including any incorrect information generated by this calculator, and/or arising pursuant to your reliance on such information.
Property description
SOLE AND EXCLUSIVE MANDATE!
The Property Is Fully Enclosed And Has 2 Safe Parking Bays.
This Home Has 3 Bedrooms With Laminate Flooring And Bics!
Family Bath And Mes!
The Kitchen Is O/P And Plumbed For D/W And W/M And Granite Tops. There Is A Gas Hob For Those Load Shedding Days!
There Are 3 Tiled Reception Rooms With Sliding Doors To A Tiled Patio And Gorgeous Established Garden!
The tiled reception areas lead onto a tiled covered patio overlooking the sparkling pool as well as braai seating facilities.
The Pool Is Just What You Need For Those Hot Summer Days Ahead.
There Is Also Seating Outside Around The Pool With Braai Facilities
The Double Garage Is On Remote With Direct Accesss Into The Home.
There Is Also A Borehole To Maintain The Beautiful Garden.
Security Is Also Good.
All You Need Is To Move In And Enjoy Your New Lifestyle.
Erf Size 605 Sq - Home 151 Sq Garage 36 Sq
Property Details
- 3 Bedrooms
- 1.5 Bathrooms
- 2 Garages
- 1 Lounges
- 1 Dining Area
Property Features
- Pool
- Garden
- Family TV Room
- Security 1 Security Gate, Alarm System
- Pool 1 Fibreglass in Ground
- Living Room/lounge 1 Patio, Tiled Floors
- Kitchen 1 Open Plan, Extractor Fan, Granite Tops, Gas Hob
- Garden 1 Borehole
- Family/TV Room 1 Tiled Floors
- Dining Room 1 Tiled Floors
- Bedroom 1 Built-in Cupboards, Laminated Floors
- Bathroom 2 Basin, Main en Suite, Shower, Toilet
- Bathroom 1 Basin, Bath, Toilet
| Bedrooms | 3 |
| Bathrooms | 1.5 |
| Garages | 2 |
| Floor Area | 151 m2 |
| Erf Size | 605 m2 |


















































