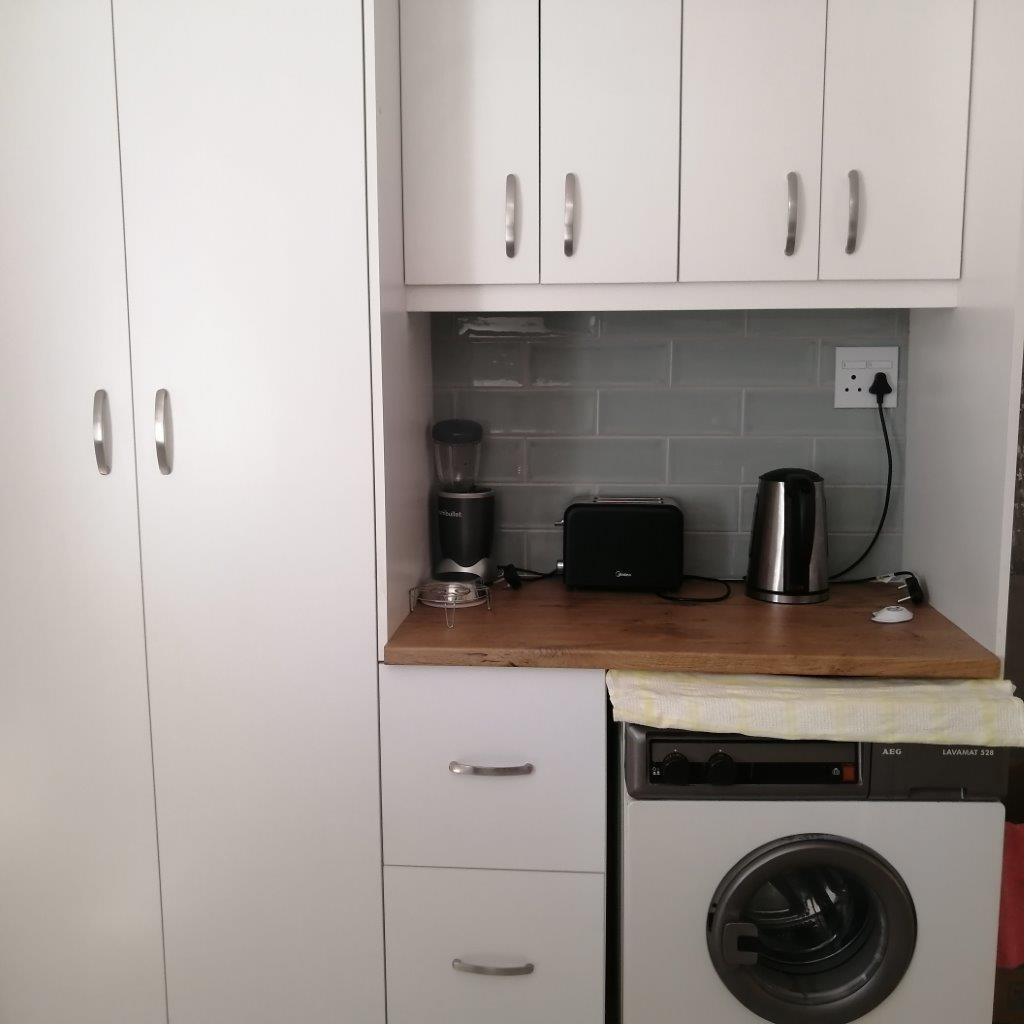- 3
- 2
- 2
- 114 m2
- 221 m2
Monthly Costs
Monthly Bond Repayment ZAR .
Calculated over years at % with no deposit. Change Assumptions
Affordability Calculator | Bond Costs Calculator | Bond Repayment Calculator | Apply for a Bond- Bond Calculator
- Affordability Calculator
- Bond Costs Calculator
- Bond Repayment Calculator
- Apply for a Bond
Bond Calculator
Affordability Calculator
Bond Costs Calculator
Bond Repayment Calculator
Contact Us

Disclaimer: The estimates contained on this webpage are provided for general information purposes and should be used as a guide only. While every effort is made to ensure the accuracy of the calculator, RE/MAX of Southern Africa cannot be held liable for any loss or damage arising directly or indirectly from the use of this calculator, including any incorrect information generated by this calculator, and/or arising pursuant to your reliance on such information.
Mun. Rates & Taxes: ZAR 486.00
Monthly Levy: ZAR 500.00
Property description
This Free Title family home is situated in a well maintained and good neighbourhood gated community in the heart of the Winelands. Close to all amenities and Myciti bus routes as well as primary and high schools. Offers three spacious bedrooms. Two bedrooms with carpets, the main bedroom has laminated flooring and an En-suite. There is also a family bathroom with shower over the bath. A nice size kitchen with gas oven hob and extractor fan. Two reception areas with aluminium sliding doors opening onto a well established garden. A double automated garage interleading into the garden. Both bathrooms and kitchen has been updated. The complex offers a beautiful secure communal swimming pool. A manicured park/ garden with benches. A squash court. Club House/Entertainment facilities. Remote security gates.
Fibre connected
Pre paid electricity
Pet friendly
Levy/Home Owners Association: R500.00 p/m
Rates R486.00 p/m
Property Details
- 3 Bedrooms
- 2 Bathrooms
- 2 Garages
- 1 Lounges
- 1 Dining Area
Property Features
- Pool
- Garden
- Outbuildings: 1
- Building Options: Facing: North, Roof: Tile, Wall: Plaster
- Security 1 Electric Gate, Intercom Secure complex
- Pool 1 In complex(communal)
- Parking 1 Secure Parking Outside
- Outbuilding 1 Squash Court
- Living Room/lounge 1 Tiled Floors, Curtain Rails, Open Plan 2 x Reception rooms
- Kitchen 1 Extractor Fan, Dishwasher Connection, Tumble Dryer, Gas Oven, Gas Hob
- Garage 1 Double, Electric Door Automated
- Entrance Hall 1 Tiled Floors
- Dining Room 1 Tiled Floors, Curtain Rails
- Bedroom 1 Tiled Floors, King Bed
- Bathroom 1 Basin, Main en Suite, Bath, Shower One mes(main bedroom)
| Bedrooms | 3 |
| Bathrooms | 2 |
| Garages | 2 |
| Floor Area | 114 m2 |
| Erf Size | 221 m2 |






















































