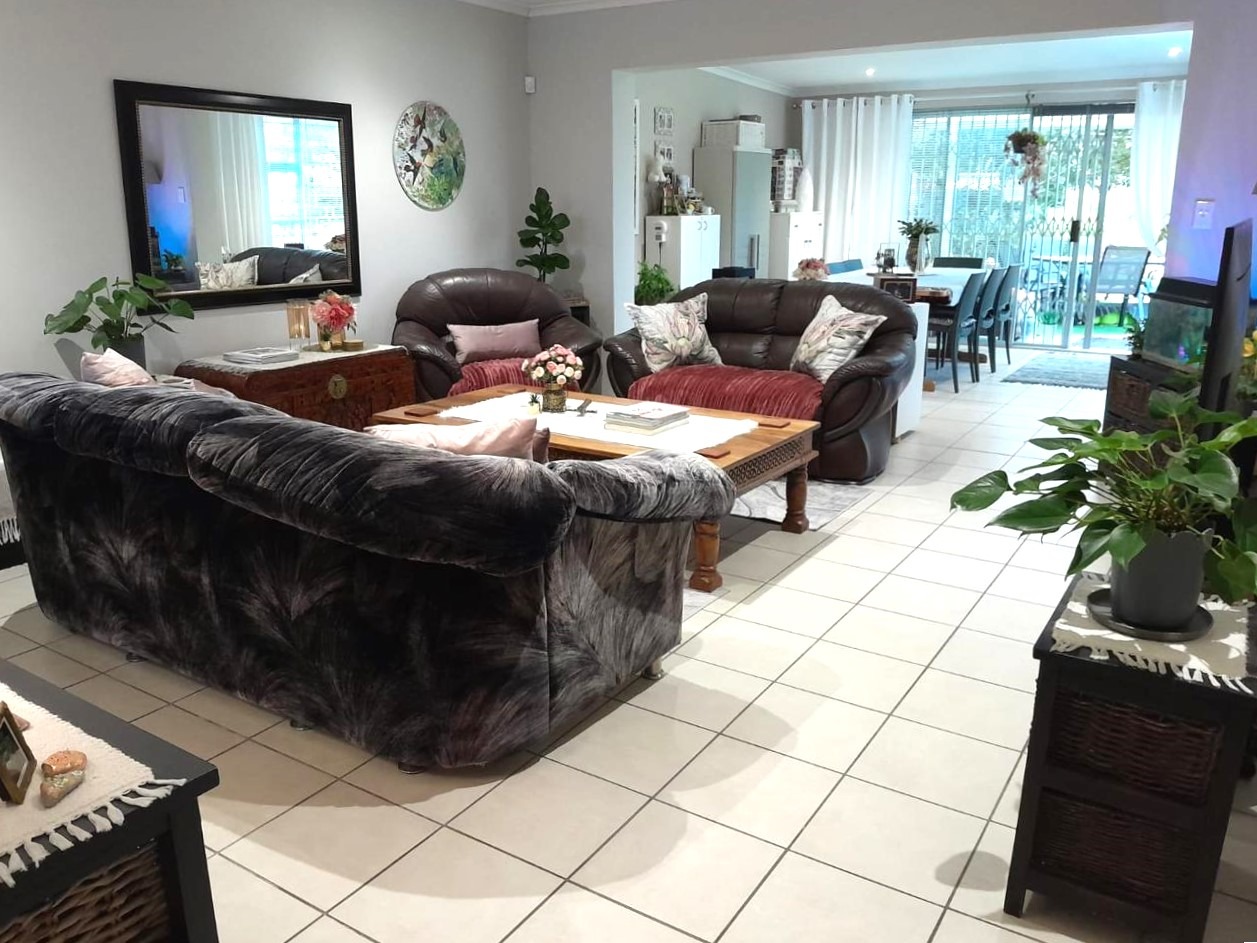- 3
- 1.5
- 1
- 110 m2
Monthly Costs
Monthly Bond Repayment ZAR .
Calculated over years at % with no deposit. Change Assumptions
Affordability Calculator | Bond Costs Calculator | Bond Repayment Calculator | Apply for a Bond- Bond Calculator
- Affordability Calculator
- Bond Costs Calculator
- Bond Repayment Calculator
- Apply for a Bond
Bond Calculator
Affordability Calculator
Bond Costs Calculator
Bond Repayment Calculator
Contact Us

Disclaimer: The estimates contained on this webpage are provided for general information purposes and should be used as a guide only. While every effort is made to ensure the accuracy of the calculator, RE/MAX of Southern Africa cannot be held liable for any loss or damage arising directly or indirectly from the use of this calculator, including any incorrect information generated by this calculator, and/or arising pursuant to your reliance on such information.
Mun. Rates & Taxes: ZAR 658.00
Monthly Levy: ZAR 3161.00
Property description
Extremely well positioned in a secure gated complex.
Located close to shopping centres and the bus route.
This three bedroom(vinyl floors) family home, comprising of a modern up to date kitchen, gas hob, under counter oven, plumbed for one, space for a double door fridge, two bathrooms, main en suite and a family bathroom( shower over the bath).
The home has a single automated garage as well as a dedicated under cover parking bay (garage has a plumbing point)
The village has automated gate entrance, CCTV cameras on the entry and exit, not to mention perimeter electric fencing.
The home has a spacious exceptionally neat and well maintained garden. A well point and tank with automated irrigation completes the garden.
In addition the home has a solar assisted geyser.
The levies cover the building insurance, exterior maintenance, garden service and municipal water
This is the largest home and garden in the village.
Very seldom do these come onto the market.
Do not delay, call Julius today.
Property Details
- 3 Bedrooms
- 1.5 Bathrooms
- 1 Garages
- 1 Lounges
- 1 Dining Area
Property Features
- Pets Allowed
- Garden
- Building Options: Facing: North, West, Roof: Tile, Style: Conventional, Wall: Plaster, Window: Wood, Aluminium
- Temperature Control 1 Ceiling fan
- Security 1 Security Gate, Alarm System, Burglar Bars
- Parking 1 Undercover parking bay
- Kitchen 1 Extractor Fan, Gas Hob, Under Counter Oven Plumbed x 1, Space for double door fridge
- Garden 1 well point with tank, auto irrigation
- Garage 1 Automated, plumbed for washing machine
- Bedroom 1 Built-in Cupboards Spacious
- Bathroom 1 Full, Main en Suite
| Bedrooms | 3 |
| Bathrooms | 1.5 |
| Garages | 1 |
| Floor Area | 110 m2 |


































































