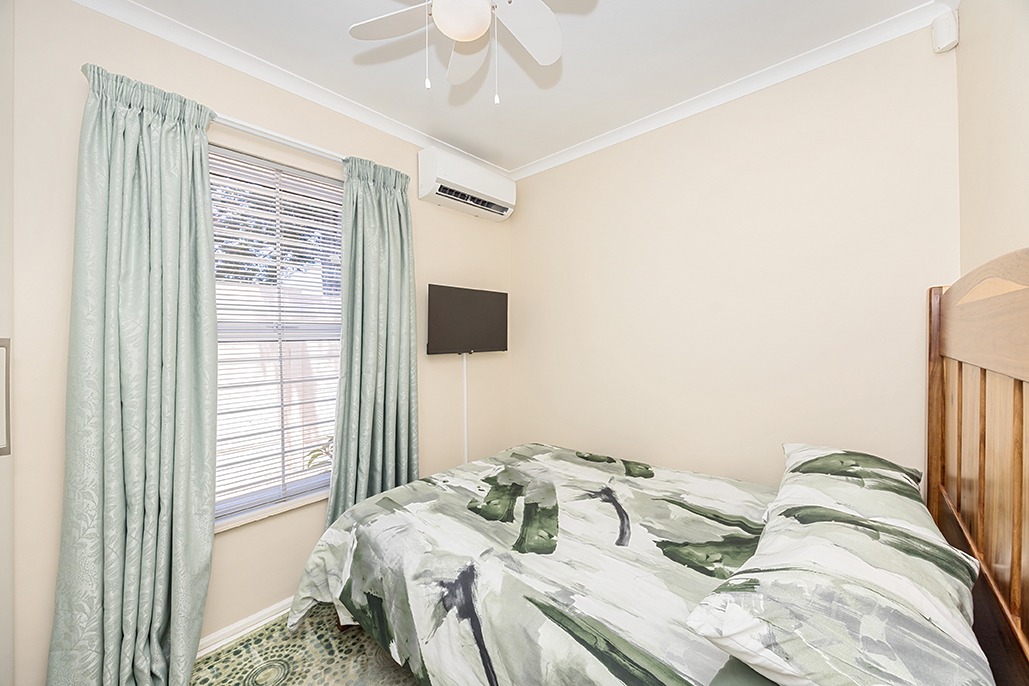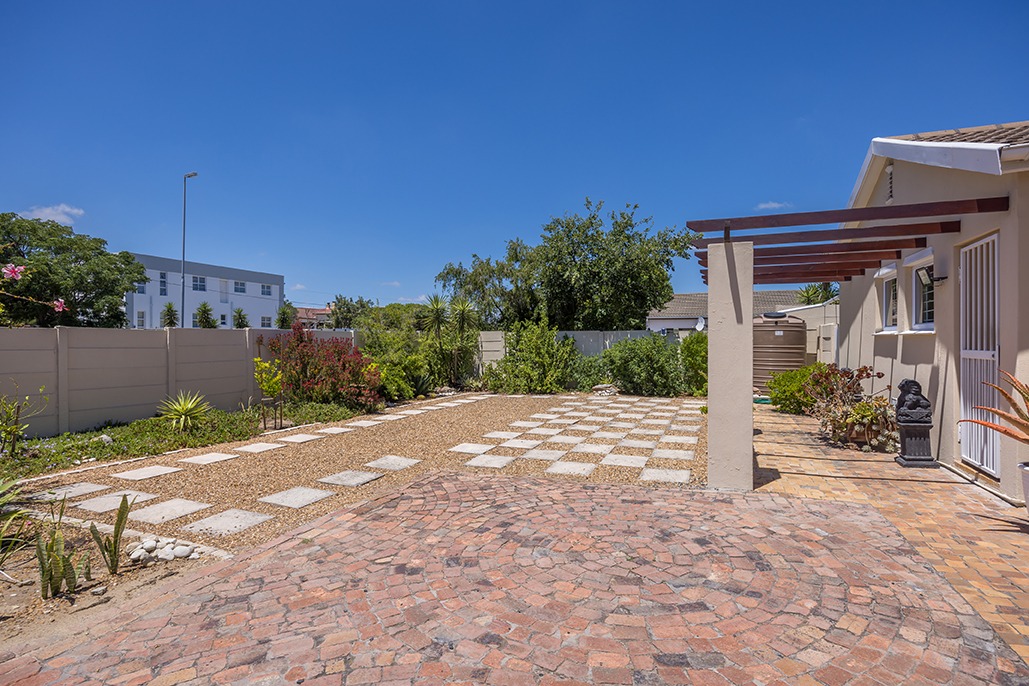- 3
- 2
- 2
- 142 m2
- 626 m2
Monthly Costs
Monthly Bond Repayment ZAR .
Calculated over years at % with no deposit. Change Assumptions
Affordability Calculator | Bond Costs Calculator | Bond Repayment Calculator | Apply for a Bond- Bond Calculator
- Affordability Calculator
- Bond Costs Calculator
- Bond Repayment Calculator
- Apply for a Bond
Bond Calculator
Affordability Calculator
Bond Costs Calculator
Bond Repayment Calculator
Contact Us

Disclaimer: The estimates contained on this webpage are provided for general information purposes and should be used as a guide only. While every effort is made to ensure the accuracy of the calculator, RE/MAX of Southern Africa cannot be held liable for any loss or damage arising directly or indirectly from the use of this calculator, including any incorrect information generated by this calculator, and/or arising pursuant to your reliance on such information.
Mun. Rates & Taxes: ZAR 743.00
Property description
Sole Mandate
Nestled in the sought-after, tranquil neighbourhood of Table View, this beautifully renovated 3-bedroom family home offers the perfect blend of modern comfort and effortless style. With no work needed, this home is move-in ready, ideal for those looking for a pristine property to settle into.
As you enter through the automated gate, you're greeted by a spacious, neatly paved driveway, leading you to the double garage. The garage is a standout feature, offering ample storage space with built-in cupboards and comes fully equipped with laundry points for both a washing machine and dryer, a countertop for work tasks, and a fitted sink. The garage also provides direct access to the home, making it both practical and convenient.
Step inside, and you’ll immediately be struck by the natural light pouring in from all directions, illuminating the home’s beautifully renovated interiors. The open-concept living areas create a perfect flow for modern living, with the kitchen at the heart of it all. Any home chef will be delighted by the expansive kitchen, featuring a large central island, sleek quartz countertops, high-end appliances and plenty of cupboard space. There’s also a convenient dishwasher connection to make cleaning up a breeze. An air conditioner ensures comfort all year round.
Adjacent to the kitchen is the spacious living room, offering a cozy retreat for relaxation. The living room seamlessly flows into the dining room and the indoor braai area, providing the perfect setting for both family meals and entertaining guests. This versatile space opens onto a covered deck, ideal for enjoying a morning coffee or hosting gatherings while overlooking the lush garden and sparkling pool.
The outdoor space is a true gem. The back garden is a private oasis, with a large, fenced pool providing safety for both children and pets. The pool area is surrounded by neat paving, ensuring low maintenance, while a generous stretch of green lawn is framed by lush, well-established greenery – perfect for enjoying the outdoors.
Two of the three bedrooms come with air conditioners, ensuring comfort throughout the seasons. The main bedroom is a true sanctuary, with ample space, built-in cupboards, and a luxurious en-suite bathroom featuring modern finishes. The two additional bedrooms are well-sized, each with their own built-in cupboards and share a beautifully designed family bathroom that is both spacious and modern.
This home offers the perfect combination of luxury, functionality and family-friendly living in one of the most desirable areas of Table View. Don't miss the chance to make this stunning property your own.
Property Details
- 3 Bedrooms
- 2 Bathrooms
- 2 Garages
- 1 Lounges
- 1 Dining Area
Property Features
- Pool
- Pets Allowed
- Garden
- Building Options: Window: Aluminium
- Special Feature 1 Built-in Braai, Driveway, Open Plan, Sliding Doors
- Security 1 Electric Garage, Electric Gate, Alarm System, Perimeter Wall
- Pool 1 Fibreglass in Ground, Auto Cleaning Equipment
- Parking 1 Secure Parking
- Living Room/lounge 1 Air Conditioner
- Kitchen 1 Open Plan, Stove (Oven & Hob), Dishwasher Connection
- Garden 1 Landscaped
- Garage 1 Double, Electric Door
- Dining Room 1 Tiled Floors
- Braai Room 1 Tiled Floors
- Bedroom 1 Tiled Floors
- Bathroom 1 Basin, Main en Suite, Bath, Shower, Toilet
| Bedrooms | 3 |
| Bathrooms | 2 |
| Garages | 2 |
| Floor Area | 142 m2 |
| Erf Size | 626 m2 |
Contact the Agent

Dylan Keyser
Full Status Property Practitioner

















































