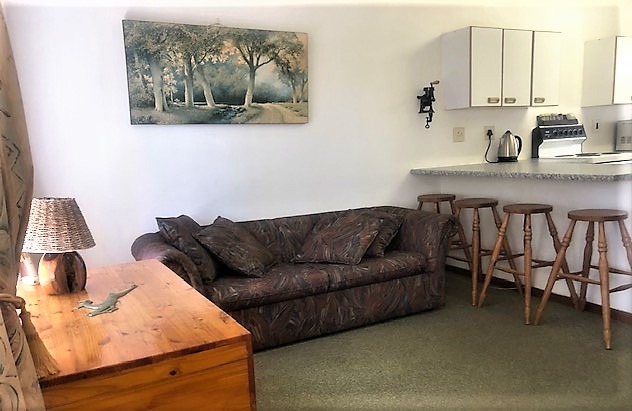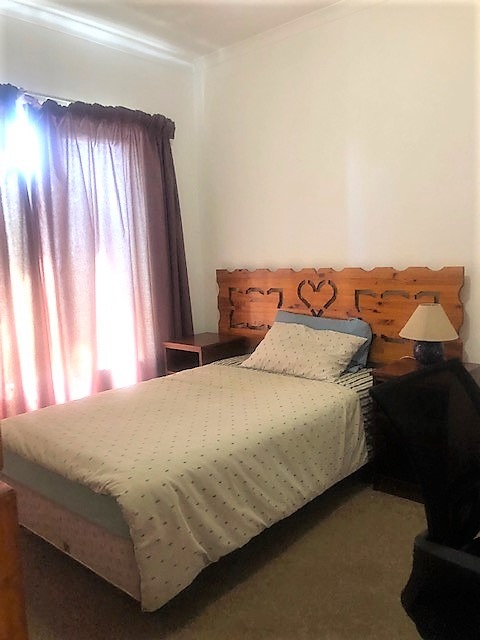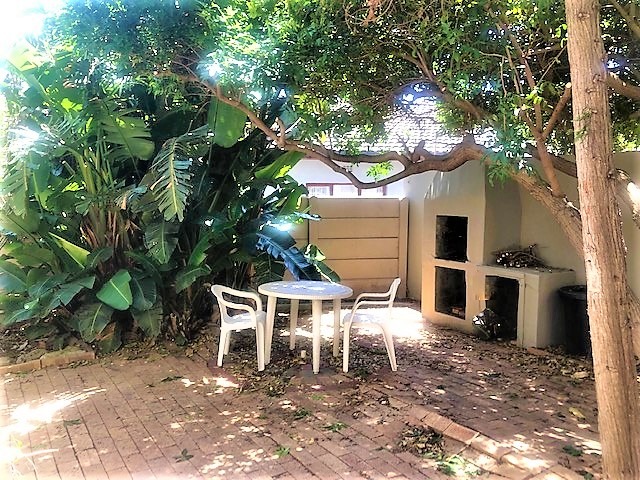- 3
- 2
- 1
- 134 m2
Monthly Costs
Monthly Bond Repayment ZAR .
Calculated over years at % with no deposit. Change Assumptions
Affordability Calculator | Bond Costs Calculator | Bond Repayment Calculator | Apply for a Bond- Bond Calculator
- Affordability Calculator
- Bond Costs Calculator
- Bond Repayment Calculator
- Apply for a Bond
Bond Calculator
Affordability Calculator
Bond Costs Calculator
Bond Repayment Calculator
Contact Us

Disclaimer: The estimates contained on this webpage are provided for general information purposes and should be used as a guide only. While every effort is made to ensure the accuracy of the calculator, RE/MAX of Southern Africa cannot be held liable for any loss or damage arising directly or indirectly from the use of this calculator, including any incorrect information generated by this calculator, and/or arising pursuant to your reliance on such information.
Mun. Rates & Taxes: ZAR 450.00
Monthly Levy: ZAR 1280.00
Property description
This Spacious 134m2 Townhouse, is situated in the Table View Area and furnished . Consists of 3 bedrooms, 2 bathrooms upstairs, downstairs enter through small garden area fully enclosed to front door, entrance with guest loo, kitchen plenty b.i.c. plus stove, counter with stools, dining area plus large lounge with double door onto patio & garden fully enclosed, with braai area. All secure with burglar bars, trellis-door in lounge and front door as well. Lock up Garage plus Parking Infront of unit and parking bay for visitor. On the My Citi bus route, close to 2 Shopping Centres, 5 minutes to West Coast road and the Beachfront. All it needs is T.L.C., well built in 1984.
Hurry & phone Sue for a viewing anytime.
Property Details
- 3 Bedrooms
- 2 Bathrooms
- 1 Garages
- 1 Lounges
- 1 Dining Area
Property Features
- Garden
- Building Options: Facing: West, Roof: Tile
- Special Feature 1 Spacious unit - 134m² plus nice size garden in the front & wind protected. All furniture included.
- Security 1 Electric Gate, Security Gate, Burglar Bars, Perimeter Wall Garden at back fully enclosed. Trellidoor in lounge and front door
- Parking 1 In front of the unit
- Living Room/lounge 1 Spacious. Double Alli doors into garden
- Kitchen 1 Open Plan
- Garden 1 Paved with trees. Open braai.
- Garage 1 Lock-up. Easy access. Manual.
- Dining Room 1 Part of lounge. Space for 6 seater table
- Bedroom 1 Carpets
| Bedrooms | 3 |
| Bathrooms | 2 |
| Garages | 1 |
| Floor Area | 134 m2 |








































