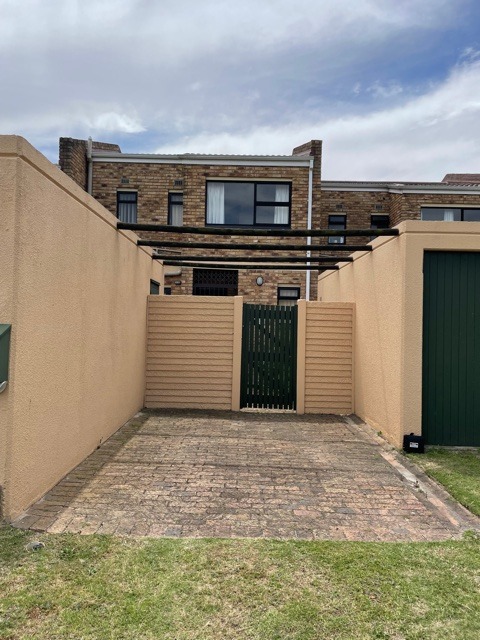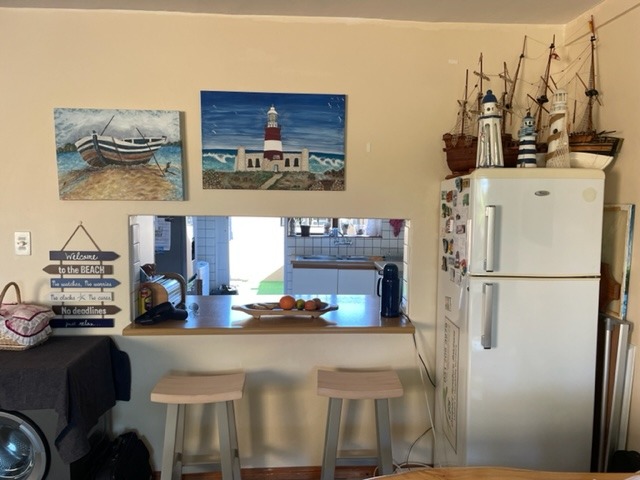- 3
- 2.5
- 1
- 127 m2
Monthly Costs
Monthly Bond Repayment ZAR .
Calculated over years at % with no deposit. Change Assumptions
Affordability Calculator | Bond Costs Calculator | Bond Repayment Calculator | Apply for a Bond- Bond Calculator
- Affordability Calculator
- Bond Costs Calculator
- Bond Repayment Calculator
- Apply for a Bond
Bond Calculator
Affordability Calculator
Bond Costs Calculator
Bond Repayment Calculator
Contact Us

Disclaimer: The estimates contained on this webpage are provided for general information purposes and should be used as a guide only. While every effort is made to ensure the accuracy of the calculator, RE/MAX of Southern Africa cannot be held liable for any loss or damage arising directly or indirectly from the use of this calculator, including any incorrect information generated by this calculator, and/or arising pursuant to your reliance on such information.
Mun. Rates & Taxes: ZAR 500.00
Monthly Levy: ZAR 1125.00
Property description
Low maintenance and extra spacious townhouse up for grabs! This home is ideal for investment or a family looking for lock-up and go with space and close to everything yet tucked away on the quiet side of the complex. Three large bedrooms with BICs, the one ideal for an office with amazing Table Mountain views! A guest loo downstairs, storage room under the stairway and open plan lounge/dining area newly tiled leading to an undercover patio area/wind-protected private garden. Kitchen is separate but has serving hatch to living areas. Single garage leading to front courtyard. This townhouse is low maintenance and very secure and all within a well run complex with beautiful communal gardens. Ideal for pets too. All this unit needs is to be slightly updated and add your own special touch as oozes potential!
Call me now to set up a viewing!
Property Details
- 3 Bedrooms
- 2.5 Bathrooms
- 1 Garages
- 1 Lounges
- 1 Dining Area
Property Features
- Garden
- Building Options: Facing: North, Roof: Tile, Wall: Plaster, Face Brick
- Special Feature 1 Amazing table mountain view from the bedroom upstairs, ideal for an office
- Security 1 Trellidoors
- Parking 1 Ample parking space in the front of the unit
- Other 1 Storage room under stairway
- Living Room/lounge 1 Open plan lounge/dining room newly tiled and light & bright leading to an undercover patio area/private garden
- Kitchen 1 Separate spacious kitchen with serving hatch to dining/lounge area, melamine tops and ample cupboard space, tiled
- Garden 1 North facing and established / easy to maintain and leading to beautiful communal garden based in the centre of the complex
- Garage 1 Single garage leading to front courtyard, automated
- Dining Room 1 Open Plan
- Bedroom 1 Three spacious bedrooms upstairs with original BICs, main bedroom with en-suite with shower, all three carpeted
- Bathroom 1 Guest loo downstairs, en-suite with shower and guest bathroom with bath
| Bedrooms | 3 |
| Bathrooms | 2.5 |
| Garages | 1 |
| Floor Area | 127 m2 |


















































