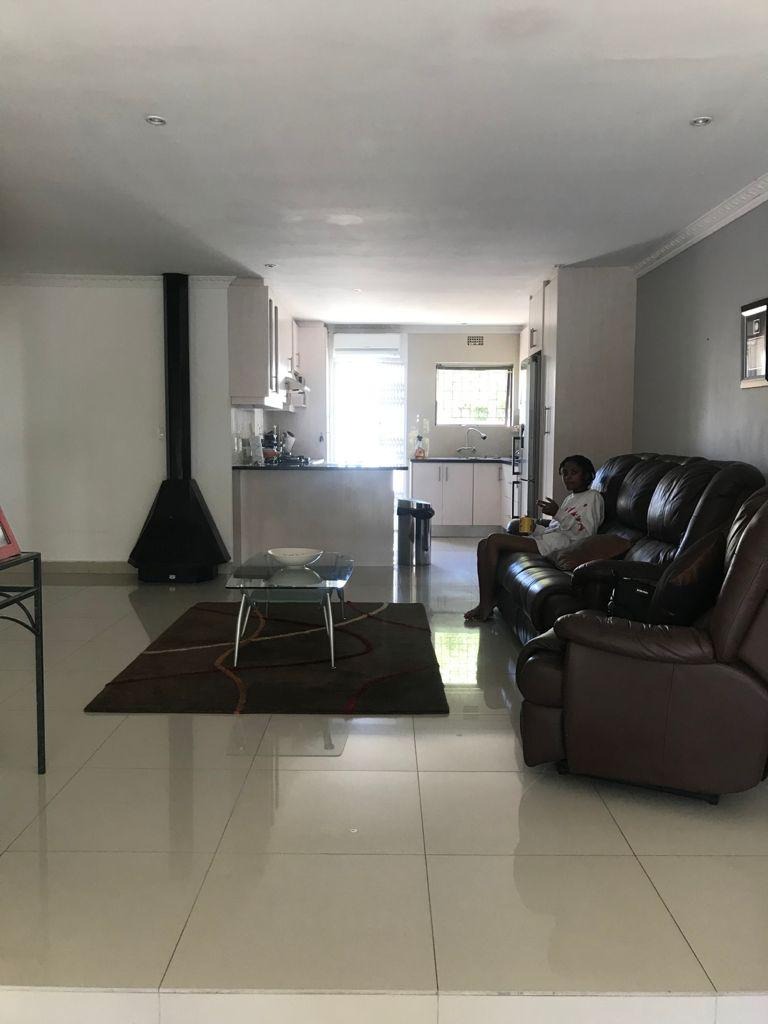- 3
- 2
- 2
- 146 m2
- 263 m2
Monthly Costs
Monthly Bond Repayment ZAR .
Calculated over years at % with no deposit. Change Assumptions
Affordability Calculator | Bond Costs Calculator | Bond Repayment Calculator | Apply for a Bond- Bond Calculator
- Affordability Calculator
- Bond Costs Calculator
- Bond Repayment Calculator
- Apply for a Bond
Bond Calculator
Affordability Calculator
Bond Costs Calculator
Bond Repayment Calculator
Contact Us

Disclaimer: The estimates contained on this webpage are provided for general information purposes and should be used as a guide only. While every effort is made to ensure the accuracy of the calculator, RE/MAX of Southern Africa cannot be held liable for any loss or damage arising directly or indirectly from the use of this calculator, including any incorrect information generated by this calculator, and/or arising pursuant to your reliance on such information.
Property description
This beautifully renovated home Has enormous appeal for both couples wishing to settle down to start a young family or to retire too as this is an extremely low maintenance property with all the bells and whistles. Flaunting an outdoor braai area with wind sheltering canvas drops. Rain water tank that harvests the most precious resource, Walk through dressing room in main en suite bedroom. Just a hop skip and a jump away from your front door is public transport, shops and restaurants.
Property Details
- 3 Bedrooms
- 2 Bathrooms
- 2 Garages
- 1 Lounges
- 1 Dining Area
Property Features
- Garden
- Outbuildings: 1
- Building Options: Facing: East, West, Roof: Flat Roof, Fibreglass, Style: Conventional, Modern, Open Plan, Wall: Plaster
- Temperature Control 1 Air Conditioning Unit Aircon in main entertainment area
- Special Feature 1 Satellite Dish, Open Plan 1 Jojo tanks from garage roof for garden. Outdoor shower/toilette with both hot and cold water
- Security 1 Security Gate, Burglar Bars, Perimeter Wall Burgalar bars and trellidoors
- Parking 1 Visitors Parking Guest parking bay for additional vehicles
- Outbuilding 1 Storeroom Small shed on back of house
- Other 1 Aircon & Jojo tank
- Living Room/lounge 1 Tiled Floors, Air Conditioner, TV Port, Fireplace Well designed open plan tiled lounge area with fireplace
- Kitchen 1 Open Plan, Extractor Fan, Granite Tops Exquisitely renovated stylish gourmet kitchen with Top line and under counter cupboards, granite tops and gas hob.
- Garden 1 water wise garden with JoJo tank for irrigation
- Garage 1 Double, Electric Door, Roll Up Automated double garage . Extra large space sufficient for a workbench or storage area place for washing machine and tumble dryer as plumbing has been adapted to accommodate these appliances
- Dining Room 1 Spacious dining area in open plan set up. An 8 seater table and chairs are easily accommodated with a sideboard. French doors lead out onto patio and garden area
- Bedroom 1 Patio, Tiled Floors, Air Conditioner, Curtain Rails, TV Port, Fireplace, Built-in Cupboards, Walk-in-closet, Double Bed, King Bed, Queen Bed Well sized bedrooms with enough space for Queen size extra length beds. Both main and second bedrooms le
- Bathroom 1 Basin, Main en Suite, Bath, Shower, Toilet All bathrooms have been renovated and are swish and stylish. Main en suite is a shower over bath and second bathroom is an en-suite on second bedroom shower.
| Bedrooms | 3 |
| Bathrooms | 2 |
| Garages | 2 |
| Floor Area | 146 m2 |
| Erf Size | 263 m2 |






















