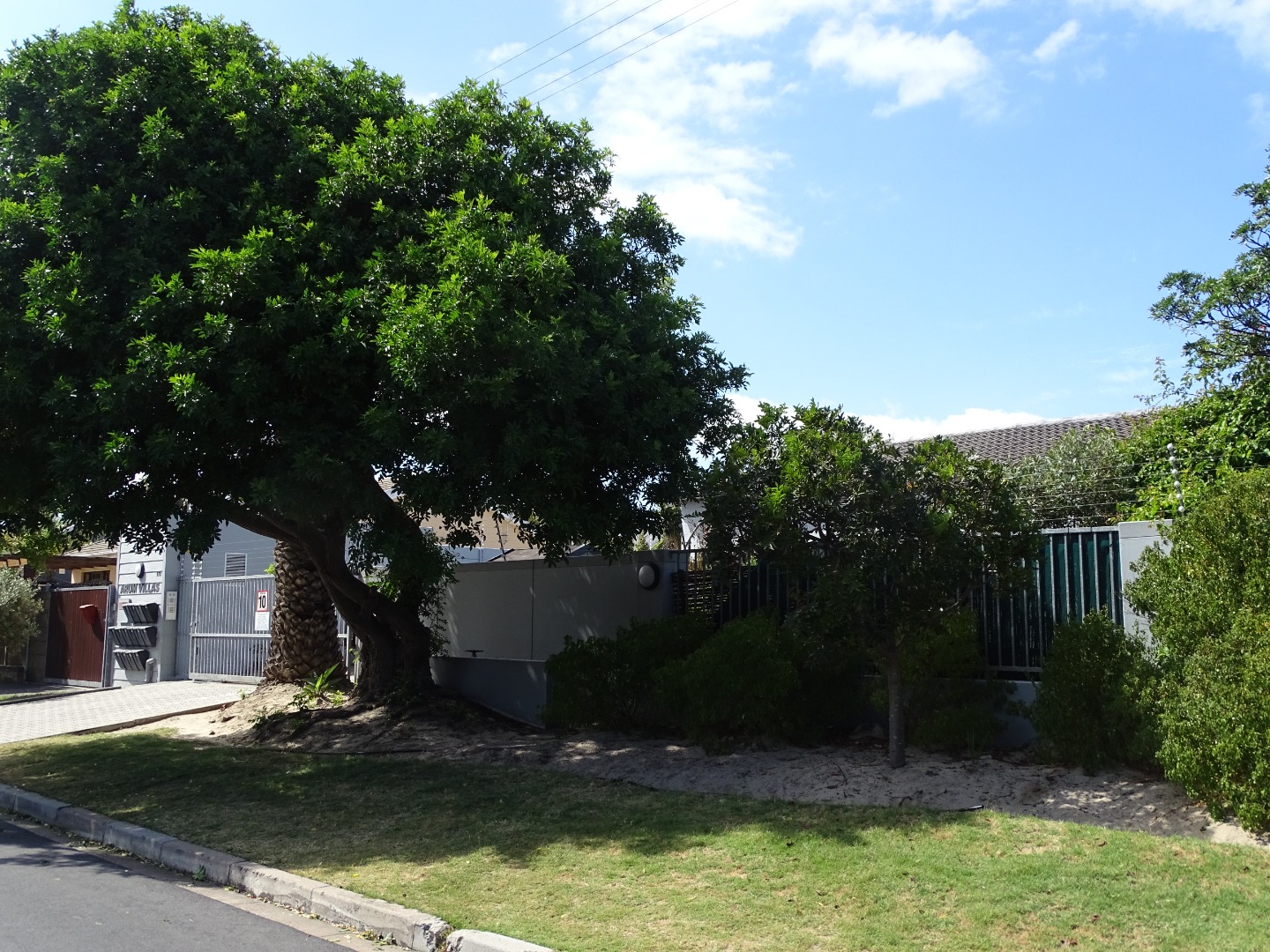- 3
- 2
- 1
- 118 m2
Monthly Costs
Monthly Bond Repayment ZAR .
Calculated over years at % with no deposit. Change Assumptions
Affordability Calculator | Bond Costs Calculator | Bond Repayment Calculator | Apply for a Bond- Bond Calculator
- Affordability Calculator
- Bond Costs Calculator
- Bond Repayment Calculator
- Apply for a Bond
Bond Calculator
Affordability Calculator
Bond Costs Calculator
Bond Repayment Calculator
Contact Us

Disclaimer: The estimates contained on this webpage are provided for general information purposes and should be used as a guide only. While every effort is made to ensure the accuracy of the calculator, RE/MAX of Southern Africa cannot be held liable for any loss or damage arising directly or indirectly from the use of this calculator, including any incorrect information generated by this calculator, and/or arising pursuant to your reliance on such information.
Mun. Rates & Taxes: ZAR 660.00
Monthly Levy: ZAR 1287.48
Property description
This property is your canvas for transformation! Embrace the challenge and discover the untapped potential of this home. TLC is the key to unlocking its true value.
Step into an open plan kitchen, boasting granite tops and awaiting your creative touch. The tiled lounge and dining area, in fairly good condition, beckon you to envision its renewed glory, opening seamlessly to a garden craving landscaping magic and the care of green-fingered enthusiasts.
With 3 generously sized bedrooms awaiting rejuvenation, envision the floors transformed into your ideal design. The bathrooms, two with showers and an MES with a bath, stand ready for your personal touch.
Parking is taken care of with a single garage and space for an additional vehicle. Safety is a priority in this small complex, featuring access security and electric fencing. Plus, it’s perfectly situated, close to amenities and MyCiti bus routes for convenience.
Please Note: This property isn’t for those seeking a move-in-ready home. It's an ideal ‘flip’ opportunity, promising a rewarding investment for the savvy renovator.
Opportunities like this, at this price, are rare. Don’t miss out on this canvas for your renovation aspirations!
Property Details
- 3 Bedrooms
- 2 Bathrooms
- 1 Garages
- 1 Lounges
- 1 Dining Area
Property Features
- Garden
- Building Options: Facing: North, Roof: Tile, Style: Contemporary, Open Plan, Wall: Plaster, Window: Aluminium
- Security 1 Electric Gate, Intercom, 24 Hour Access Access security & Electrical fencing
- Parking 1 Secure Parking
- Living Room/lounge 1 Tiled Floors
- Kitchen 1 Open Plan, Extractor Fan, Dishwasher Connection, Granite Tops, Hob
- Garden 1 To Be Landscaped
- Garage 1 Roll Up, Single
- Dining Room 1 Tiled Floors
- Bedroom 1 Built-in Cupboards
- Bathroom 2 Basin, Shower, Toilet
- Bathroom 1 Full, Basin, Main en Suite, Bath, Shower, Toilet
| Bedrooms | 3 |
| Bathrooms | 2 |
| Garages | 1 |
| Floor Area | 118 m2 |




























