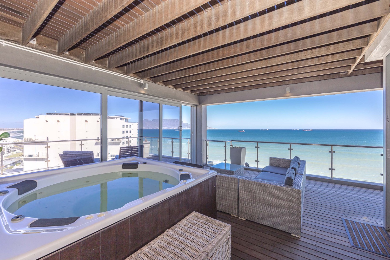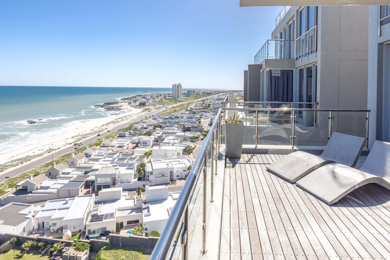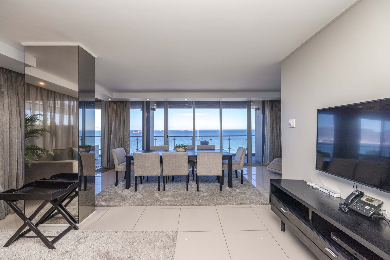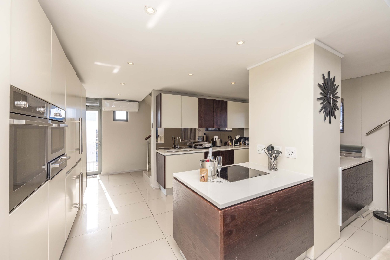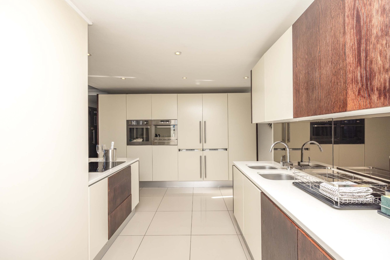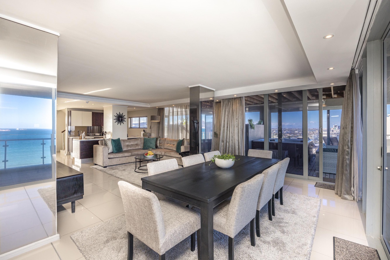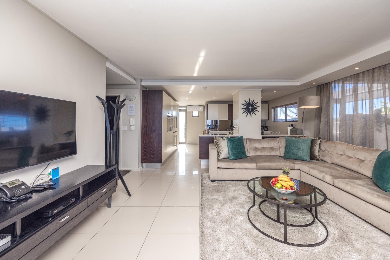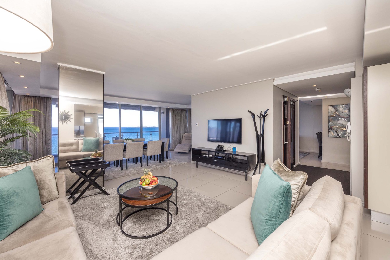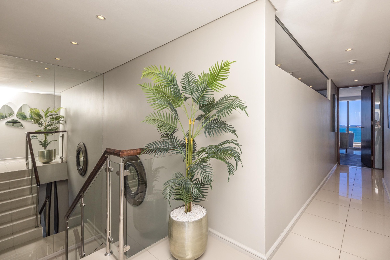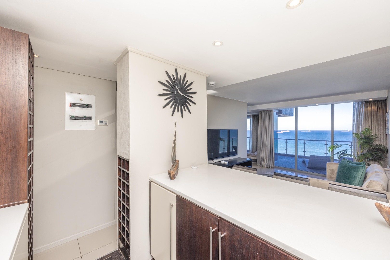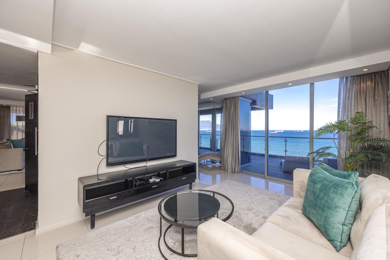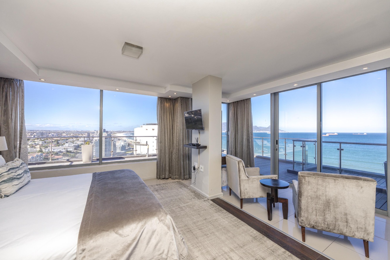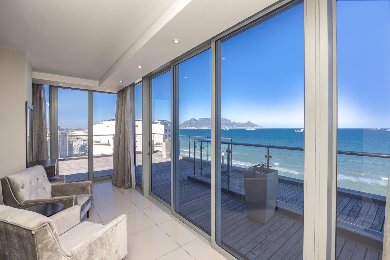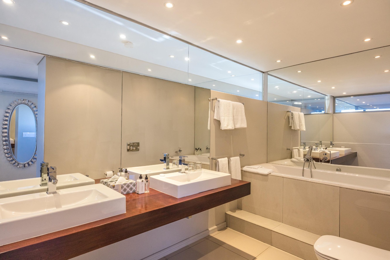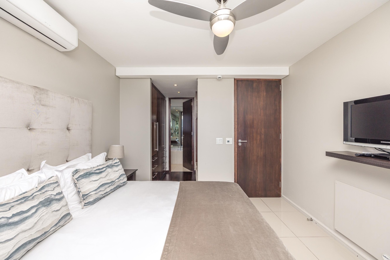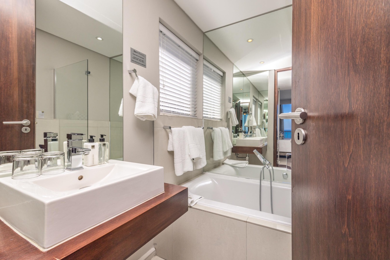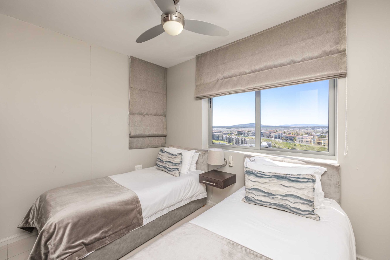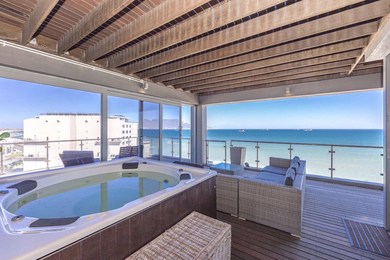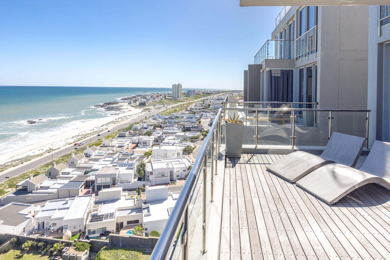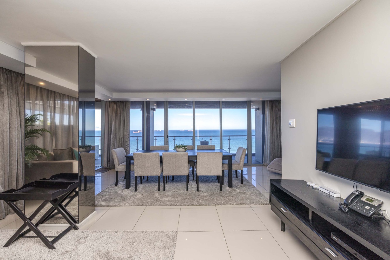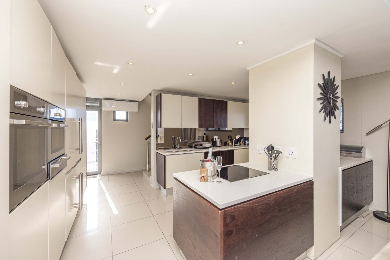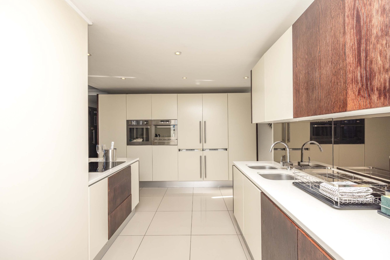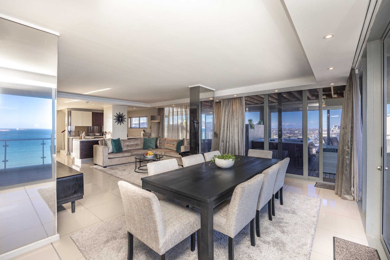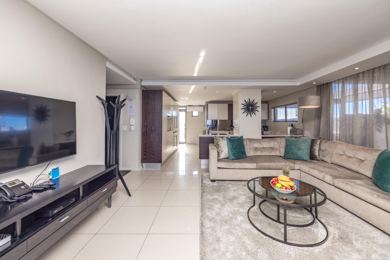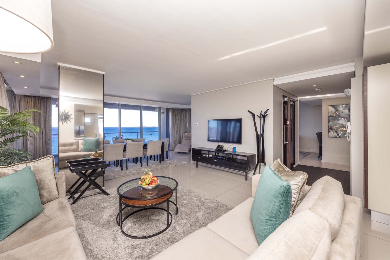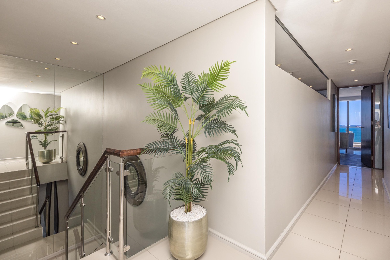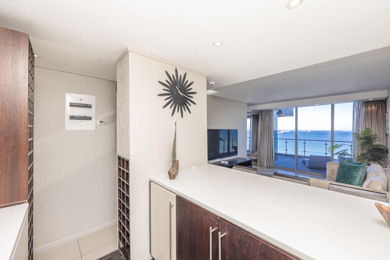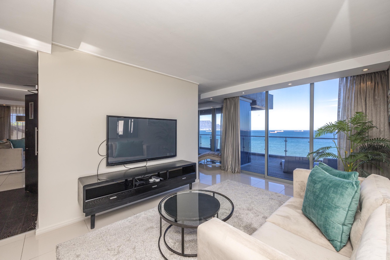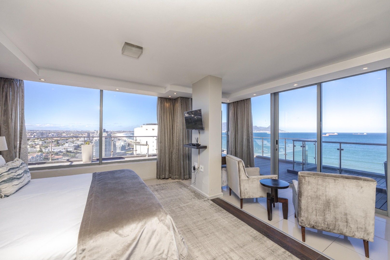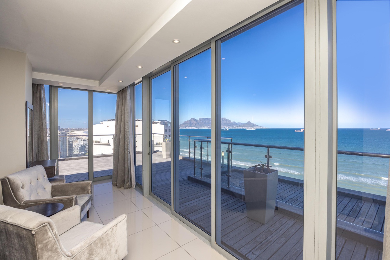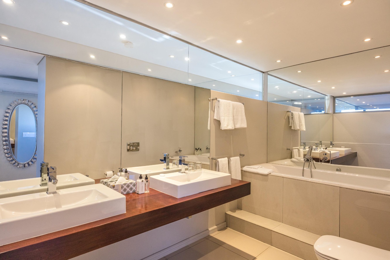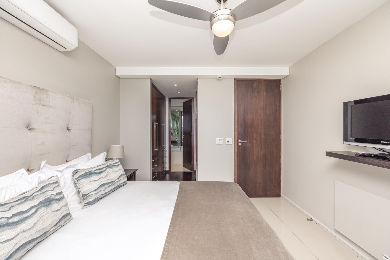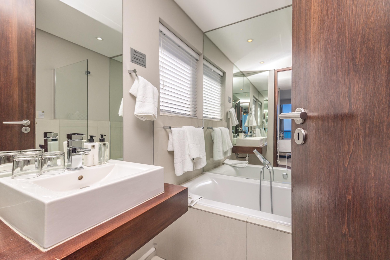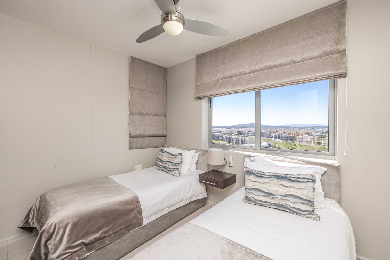- 4
- 4
- 1
- 236 m2
Monthly Costs
Monthly Bond Repayment ZAR .
Calculated over years at % with no deposit. Change Assumptions
Affordability Calculator | Bond Costs Calculator | Bond Repayment Calculator | Apply for a Bond- Bond Calculator
- Affordability Calculator
- Bond Costs Calculator
- Bond Repayment Calculator
- Apply for a Bond
Bond Calculator
Affordability Calculator
Bond Costs Calculator
Bond Repayment Calculator
Contact Us

Disclaimer: The estimates contained on this webpage are provided for general information purposes and should be used as a guide only. While every effort is made to ensure the accuracy of the calculator, RE/MAX of Southern Africa cannot be held liable for any loss or damage arising directly or indirectly from the use of this calculator, including any incorrect information generated by this calculator, and/or arising pursuant to your reliance on such information.
Monthly Levy: ZAR 11443.00
Property description
This is not just a home — it’s a lifestyle statement for the discerning global citizen. Featuring 4 bedrooms and 4 bathrooms, expansive living spaces, and two lounges designed for relaxation and entertaining, the penthouse sets the stage for unforgettable moments.
Step out to your private terrace, complete with jacuzzi and ocean-facing lounge, and soak in uninterrupted views of Cape Town’s iconic natural wonders. With the option of positive rental returns through professional management or as your own private retreat, this is a rare opportunity to claim a penthouse address in a world-renowned location.
Bonus Advantage: Save on transfer fees with this exceptional purchase.
contact me to arrange your private viewing today.
Property Details
- 4 Bedrooms
- 4 Bathrooms
- 1 Garages
- 1 Lounges
- 1 Dining Area
Property Features
- Family TV Room
- Building Options: Facing: West, Water, Mountain View, Roof: Concrete, Style: Modern, Open Plan, Wall: Concrete, Window: Alumi
- Special Feature 1 Jacuzzi, Open Plan Sea Views and Location
- Security 1 24 Hour Access 24 hour security and concierge
- Office/study 1 Tiled Floors
- Living Room/lounge 1 Tiled Floors
- Kitchen 1 Open Plan, Fridge, Dishwasher Connection, Washing Machine Connection, Tiled Floors, Stove Appliances included
- Garage 1 Garage parking bay
- Family/TV Room 1 Tiled Floors
- Entrance Hall 1 Tiled Floors
- Dining Room 1 Tiled Floors
- Bedroom 1 Tiled Floors, Built-in Cupboards, King Bed
- Bathroom 1 Basin, Main en Suite, Bath, Shower, Toilet
| Bedrooms | 4 |
| Bathrooms | 4 |
| Garages | 1 |
| Floor Area | 236 m2 |
Contact the Agent

Warren Kidney
Full Status Property Practitioner
