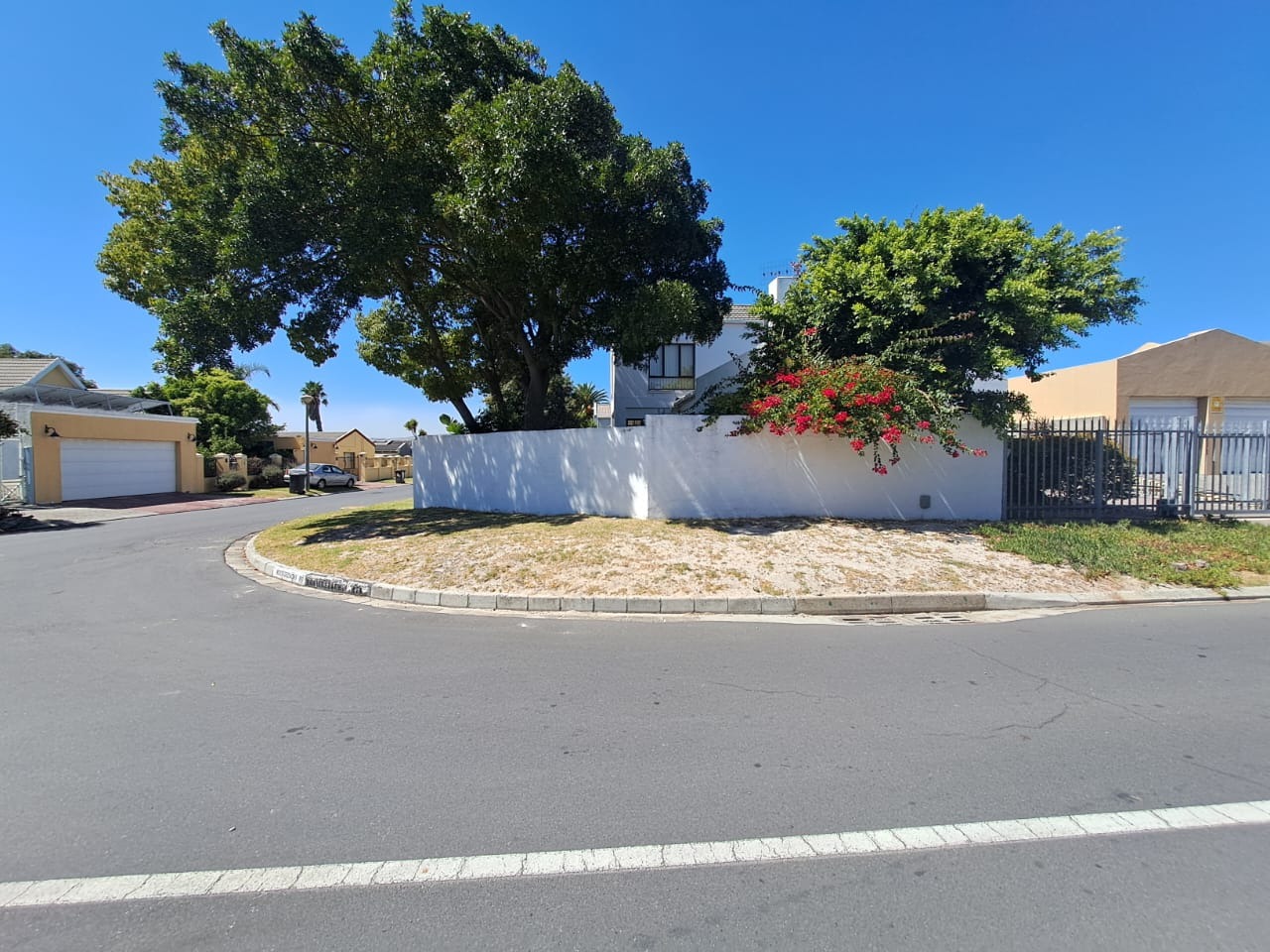- 4
- 5
- 165 m2
- 601 m2
Monthly Costs
Monthly Bond Repayment ZAR .
Calculated over years at % with no deposit. Change Assumptions
Affordability Calculator | Bond Costs Calculator | Bond Repayment Calculator | Apply for a Bond- Bond Calculator
- Affordability Calculator
- Bond Costs Calculator
- Bond Repayment Calculator
- Apply for a Bond
Bond Calculator
Affordability Calculator
Bond Costs Calculator
Bond Repayment Calculator
Contact Us

Disclaimer: The estimates contained on this webpage are provided for general information purposes and should be used as a guide only. While every effort is made to ensure the accuracy of the calculator, RE/MAX of Southern Africa cannot be held liable for any loss or damage arising directly or indirectly from the use of this calculator, including any incorrect information generated by this calculator, and/or arising pursuant to your reliance on such information.
Mun. Rates & Taxes: ZAR 865.00
Property description
Main Home consisting of 2 beds (mes) ++ Main bathroom!... Lounge dining room! Open plan kitchen++ 3rd Bedroom upstairs (Mes) ++ kitchenette!!! Enclosed garden with space for pets…. And parking for 2 Cars behind gate!!!
Granny Flat!..... Downstairs….. Very charming spacious Lounge and dining room! Open plan kitchen… Bathroom consisting of shower, toilet, handbasin and PLUMBED FOR Washing machine…..Upstairs light and bright open plan extra spacious bedroom Area … study or lounge your choice Plus Plus !!!! En-suite Bathroom once again!!!!!!
Pretty garden with remote gate to drive your vehicle to park behind gate! Many extras!!!! Existing Owner is keen to stay on and rent from new Owner as the flatlet she has lived there for Many many happy years!
To view ring Marilyn Paiva asap!!!!!!!!!!!
Property Details
- 4 Bedrooms
- 5 Bathrooms
- 2 Lounges
- 2 Dining Area
Property Features
- Pets Allowed
- Garden
- Family TV Room
- Building Options: Facing: North, Roof: Tile, Style: Conventional, Wall: Plaster, Window: Wood
- Temperature Control 1 Fireplace Fireplace in main house
- Special Feature 1 2 Dwellings on erf, Totally separated, Ideal for dual living
- Security 1 Electric Gate, Burglar Bars, Perimeter Wall
- Parking 1 Main House, Cottage ( behind gates)
- Living Room/lounge 1 Tiled Floors, Curtain Rails, Fireplace Cottage, Main house with firplace
- Kitchen 1 Open plan Cottage, main house - 2 kitchens
- Garden 1 Cottage / Main House
- Family/TV Room 1 Family Room / Main House
- Dining Room 1 Cottage and Cottage
- Bedroom 1 Tiled Floors, Built-in Cupboards Main house 3 beds (BICS), Cottage 1 bed
- Bathroom 1 Full Main House 2 en suite, main Bathroom, Cottage 1 en suite + bathroom
| Bedrooms | 4 |
| Bathrooms | 5 |
| Floor Area | 165 m2 |
| Erf Size | 601 m2 |














