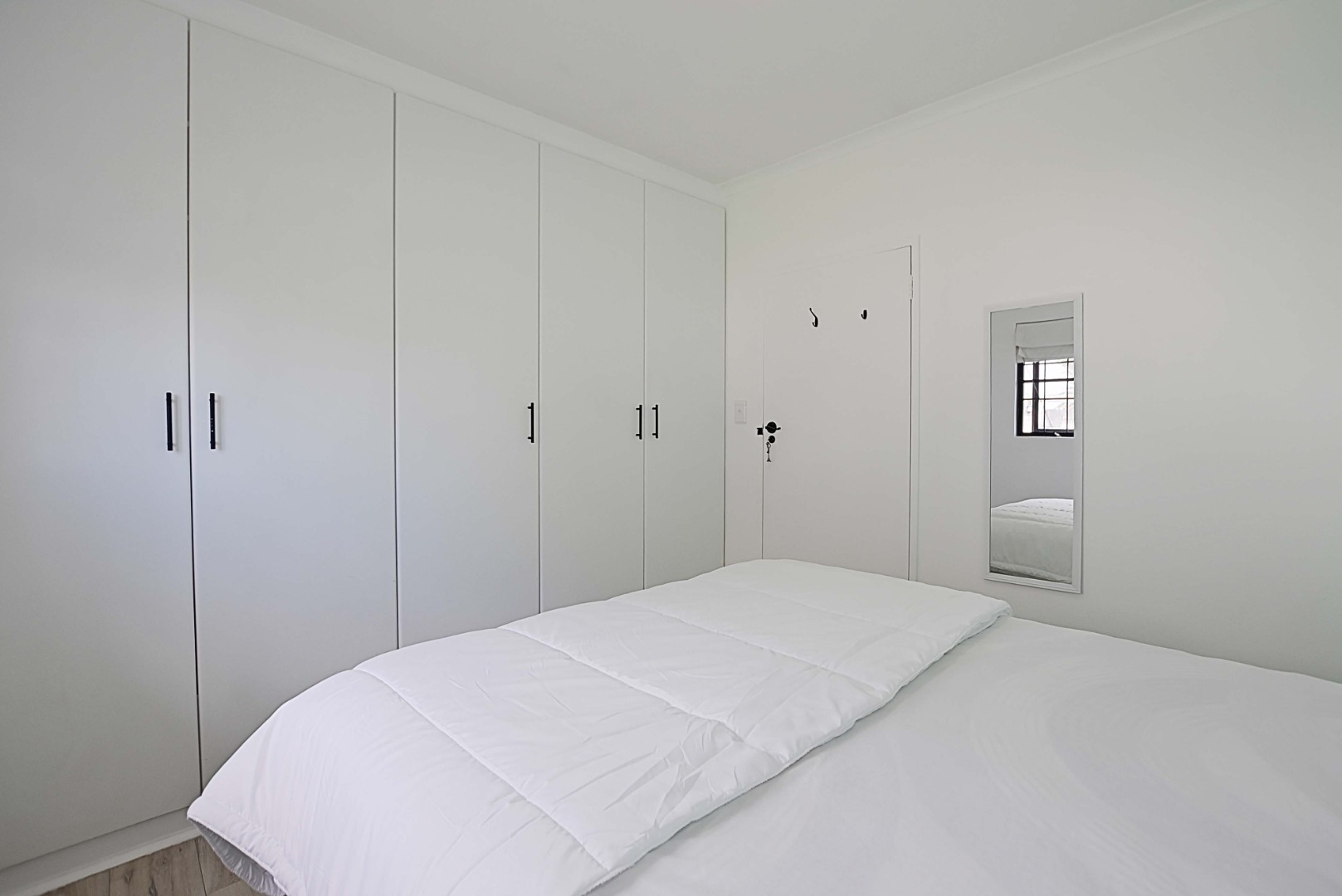- 4
- 2.5
- 3
- 320 m2
- 1 005 m2
Monthly Costs
Monthly Bond Repayment ZAR .
Calculated over years at % with no deposit. Change Assumptions
Affordability Calculator | Bond Costs Calculator | Bond Repayment Calculator | Apply for a Bond- Bond Calculator
- Affordability Calculator
- Bond Costs Calculator
- Bond Repayment Calculator
- Apply for a Bond
Bond Calculator
Affordability Calculator
Bond Costs Calculator
Bond Repayment Calculator
Contact Us

Disclaimer: The estimates contained on this webpage are provided for general information purposes and should be used as a guide only. While every effort is made to ensure the accuracy of the calculator, RE/MAX of Southern Africa cannot be held liable for any loss or damage arising directly or indirectly from the use of this calculator, including any incorrect information generated by this calculator, and/or arising pursuant to your reliance on such information.
Mun. Rates & Taxes: ZAR 1900.00
Property description
SOLE & EXCLUSIVE MANDATE
Welcome to this beautifully presented family residence, ideally positioned within walking distance of the iconic Blouberg beachfront, Shul, restaurants, coffee shops, pubs and local conveniences. Close to MyCiTi bus routes, Bayside Mall, medical facilities, vets and schools.
The home features an open-plan living area, perfectly suited for modern family living and entertaining. The contemporary kitchen boasts ample cabinetry, generous counter space, a double-door fridge cavity, two Smeg eye-level ovens, Smeg gas hob and a dedicated laundry/pantry area. The open-plan lounge and dining room with cosy gas fireplace, seamlessly flowing into a fully enclosed undercover braai room with sliding doors and roll-down blinds — perfect for year-round gatherings.
Accommodation includes:
• 3 spacious bedrooms with built-in cupboards
• A full family bathroom
• A master suite with a private en-suite bathroom and an additional versatile room ideal as a home office, gym, private lounge, or walk-in dressing room
Outdoor features include a generous front and back garden, a heated swimming pool and an automated irrigation system fed by a borehole connected to a Jo-Jo tank.
Additional highlights:
• 3 automated garages with an extra workshop area and extensive driveway parking
• Full security system with an alarm, electric fencing, and burglar bars
• A Basic energy-efficient inverter system for selected plugs
• Fibre internet connectivity
• Mosquito nets on windows, wooden blinds, and roll-down blinds
This is a rare opportunity to secure a spacious family home in one of the area's sought-after positions.
Property Details
- 4 Bedrooms
- 2.5 Bathrooms
- 3 Garages
- 1 Ensuite
- 1 Lounges
- 1 Dining Area
Property Features
Video
| Bedrooms | 4 |
| Bathrooms | 2.5 |
| Garages | 3 |
| Floor Area | 320 m2 |
| Erf Size | 1 005 m2 |
































































