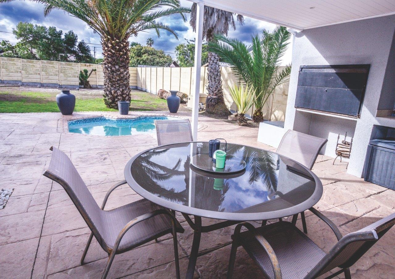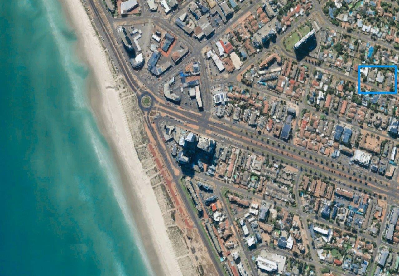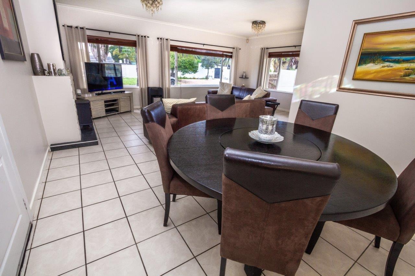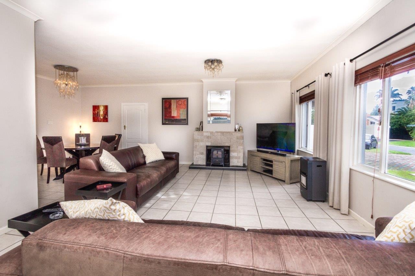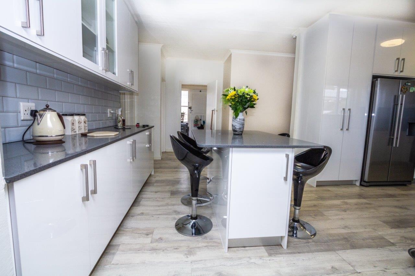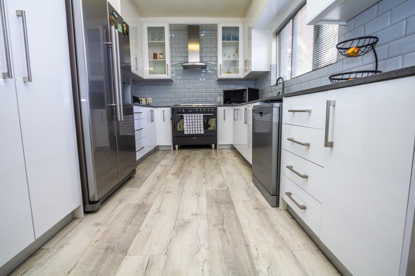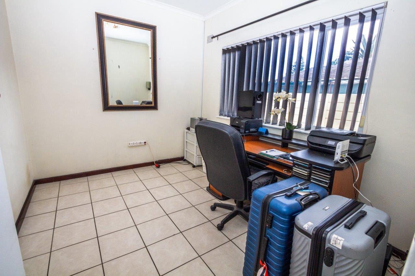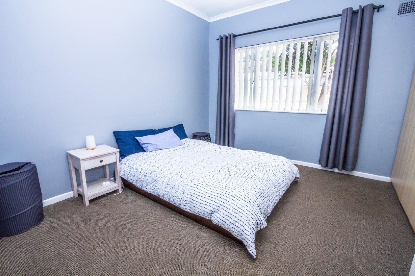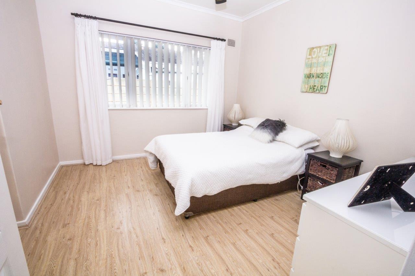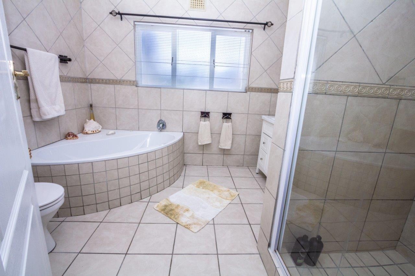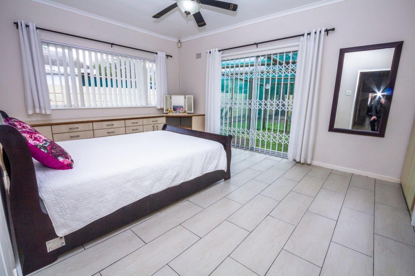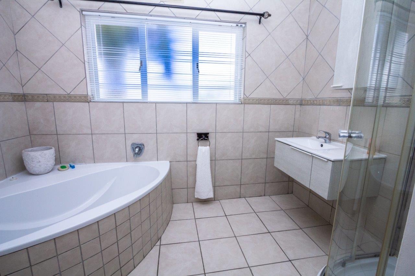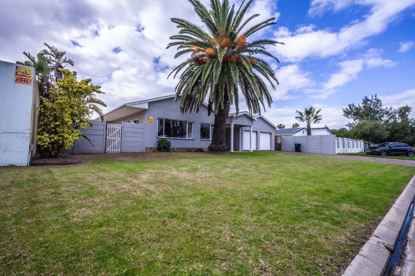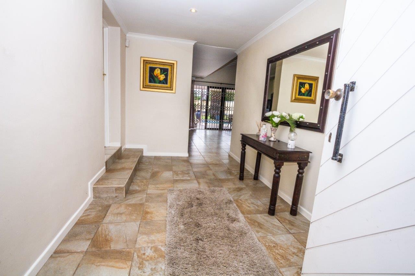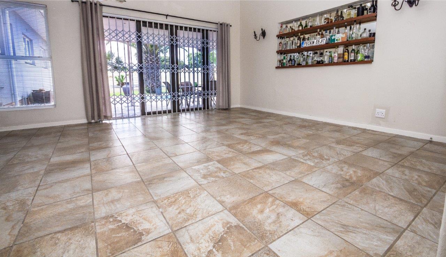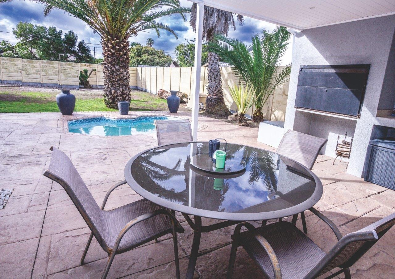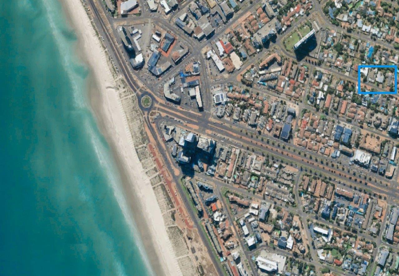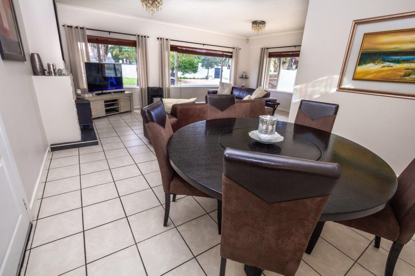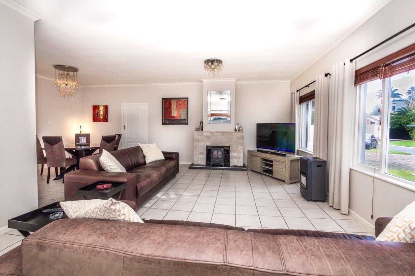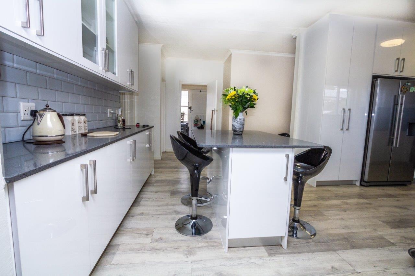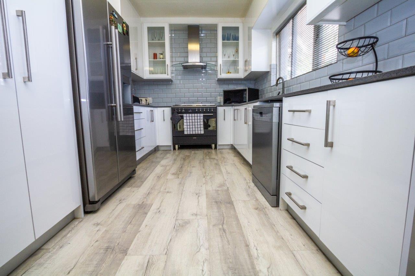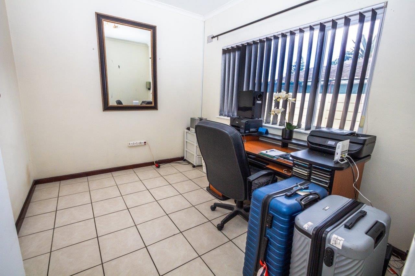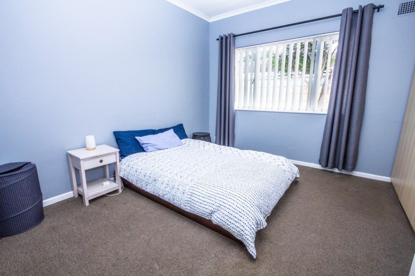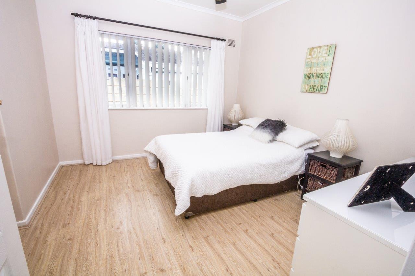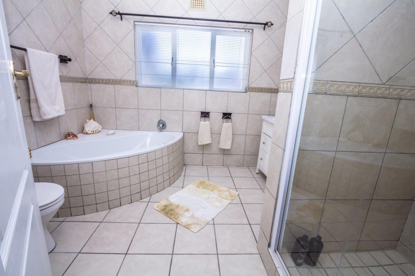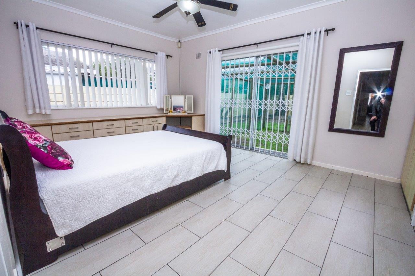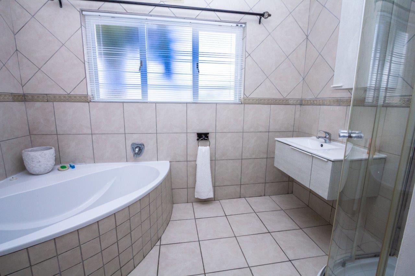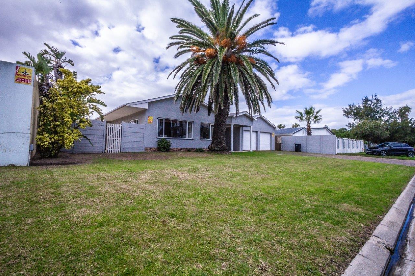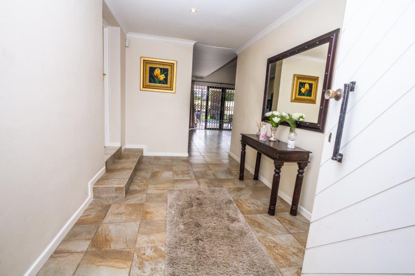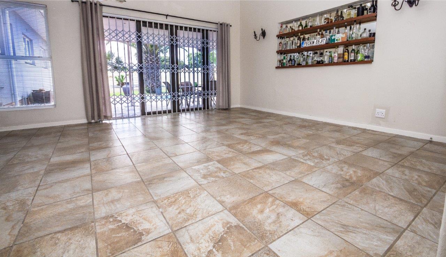- 4
- 2
- 1
- 171 m2
- 1 003 m2
Monthly Costs
Monthly Bond Repayment ZAR .
Calculated over years at % with no deposit. Change Assumptions
Affordability Calculator | Bond Costs Calculator | Bond Repayment Calculator | Apply for a Bond- Bond Calculator
- Affordability Calculator
- Bond Costs Calculator
- Bond Repayment Calculator
- Apply for a Bond
Bond Calculator
Affordability Calculator
Bond Costs Calculator
Bond Repayment Calculator
Contact Us

Disclaimer: The estimates contained on this webpage are provided for general information purposes and should be used as a guide only. While every effort is made to ensure the accuracy of the calculator, RE/MAX of Southern Africa cannot be held liable for any loss or damage arising directly or indirectly from the use of this calculator, including any incorrect information generated by this calculator, and/or arising pursuant to your reliance on such information.
Mun. Rates & Taxes: ZAR 1600.00
Property description
Boasting prime location on the sought-after sea side of the R27, this exceptional property is just seconds from Blaauwberg's beautiful beaches. It boasts with 3 spacious Reception rooms: a huge Formal Lounge with Wood Burning Fireplace, Dining area and large Informal Lounge flowing out to the massive grounds, Entertainment Patio and Swimming Pool with wind-free sunny Northern exposure.
4 Double sized luxury Bedrooms (additional outside Bedroom/Teen pad), Jaw- dropping modern all-white Kitchen, Fully fitted Kitchen with range of top and bottom cupboards, Granite tops, Gas Cooker, Centre Island, 2 FULL bathrooms (Master en suite), essential Well point, Dedicated Laundry area, Expander security on opening sliders, Laminated flooring, Inverter system and Double automated Garage.
Property Details
- 4 Bedrooms
- 2 Bathrooms
- 1 Garages
- 1 Lounges
- 1 Dining Area
Property Features
- Pool
- Pets Allowed
- Garden
- Outbuildings: 1
- Building Options: Facing: North, Style: Conventional, Window: Wood
- Special Feature 1 Functioning Inverter System, Well Point, Borehole, Built-in braai
- Security 1 Alarm System
- Pool 1 Fibreglass in Ground, Auto Cleaning Equipment
- Outbuilding 1 Staff Quarters/Domestic Rooms
- Office/study 1 Tiled Floors, Internet Port
- Living Room/lounge 1 Tiled Floors, Blinds, Curtain Rails, TV Port, Fireplace, Open Plan
- Kitchen 1 Open Plan
- Garage 1 Double
- Entrance Hall 1 Tiled Floors
- Dining Room 1 Open Plan
- Bedroom 1 Tiled Floors, Wooden Floors, Built-in Cupboards, King Bed
- Bathroom 1 Full
| Bedrooms | 4 |
| Bathrooms | 2 |
| Garages | 1 |
| Floor Area | 171 m2 |
| Erf Size | 1 003 m2 |
