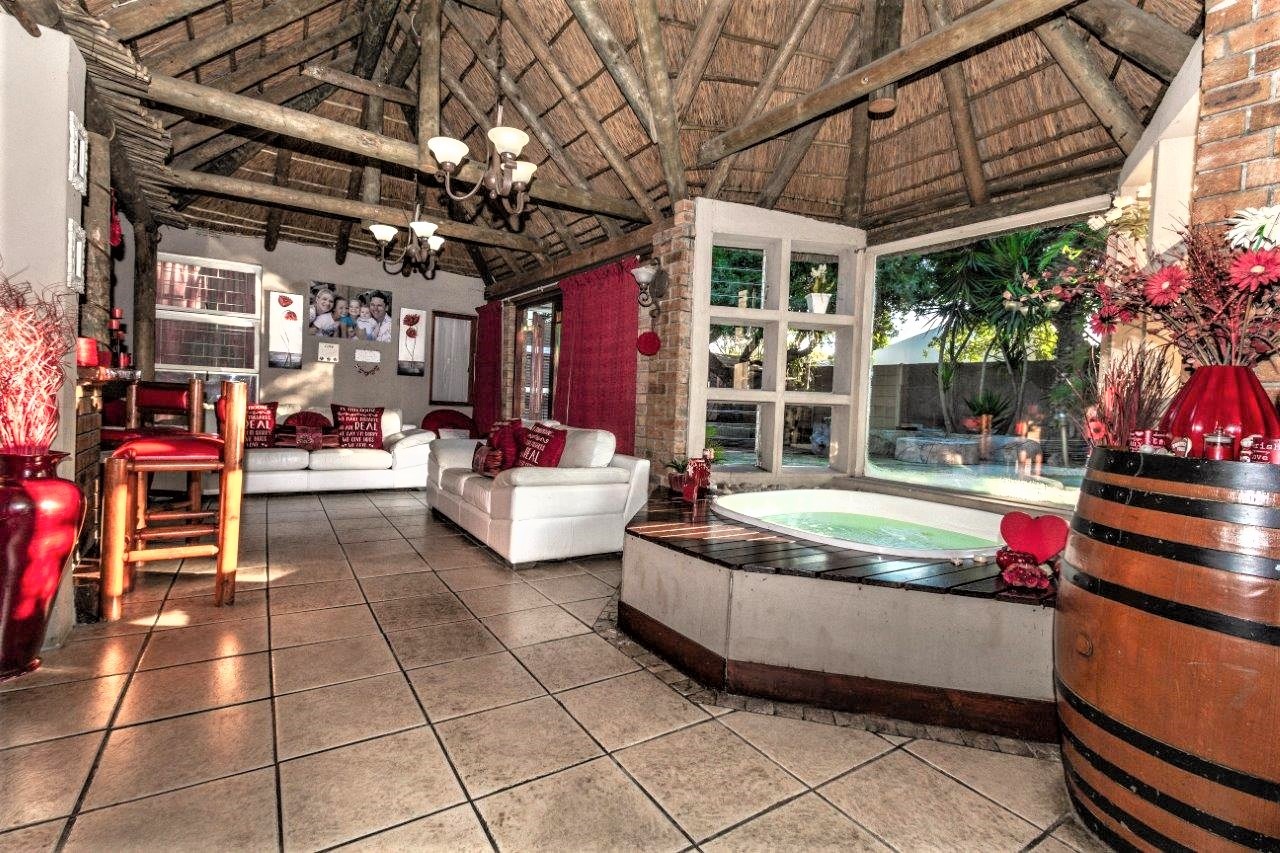- 4
- 2
- 2
- 222 m2
- 520 m2
Monthly Costs
Monthly Bond Repayment ZAR .
Calculated over years at % with no deposit. Change Assumptions
Affordability Calculator | Bond Costs Calculator | Bond Repayment Calculator | Apply for a Bond- Bond Calculator
- Affordability Calculator
- Bond Costs Calculator
- Bond Repayment Calculator
- Apply for a Bond
Bond Calculator
Affordability Calculator
Bond Costs Calculator
Bond Repayment Calculator
Contact Us

Disclaimer: The estimates contained on this webpage are provided for general information purposes and should be used as a guide only. While every effort is made to ensure the accuracy of the calculator, RE/MAX of Southern Africa cannot be held liable for any loss or damage arising directly or indirectly from the use of this calculator, including any incorrect information generated by this calculator, and/or arising pursuant to your reliance on such information.
Mun. Rates & Taxes: ZAR 890.00
Property description
Located in terrific Table View in a quiet, leafy Cul De Sac, this large, exceptional family home has been renovated to trendy sophistication. It dazzles with FOUR exciting Reception areas: separate Air- conditioned Formal Lounge (with Jetmaster), Dining area, Pyjama Lounge plus Informal Entertainment and Braai Lounge with Jacuzzi and Wetbar, flowing out to a Seychelle-style sensational tropical Garden with heated Rock Pool, Conversation Fire Pit and tranquil water feature.
Gourmet Kitchen with Granite tops and separate Scullery (plumbed for 3 major appliances), dedicated Study area, Recessed Lighting, 4 luxury Bedrooms (2 with Air conditioning), 2 Bathrooms (Master en suite), essential Borehole, Storage shed, Fibre active and Double automated Garage.
Owner emigrating - All upmarket furniture and equipment available to purchase.
Property Details
- 4 Bedrooms
- 2 Bathrooms
- 2 Garages
- 3 Lounges
- 1 Dining Area
Property Features
- Pool
- Garden
- Outbuildings: 1
- Temperature Control 1 Air Conditioning Unit
- Special Feature 1 Built-in Braai, Sliding Doors Firepit, Rock pool - heated, Water feature & borehole
- Pool 1 Heated rock pool
- Outbuilding 1 Shed Storage
- Living Room/lounge 3 Informal entertainment braai lounge
- Living Room/lounge 2 Pajama lounge
- Living Room/lounge 1 Wooden Floors, Air Conditioner Formal lounge with Jet-Master
- Kitchen 1 Scullery Gourmet
- Garden 1 Landscaped
- Bedroom 1 2 with aircon
- Bathroom 1 Main en Suite
| Bedrooms | 4 |
| Bathrooms | 2 |
| Garages | 2 |
| Floor Area | 222 m2 |
| Erf Size | 520 m2 |




































