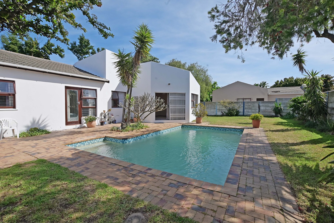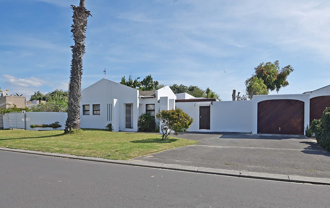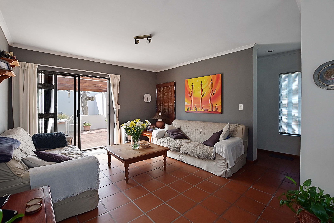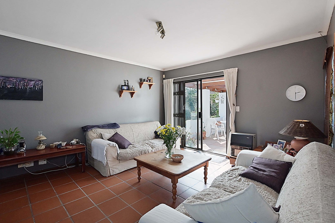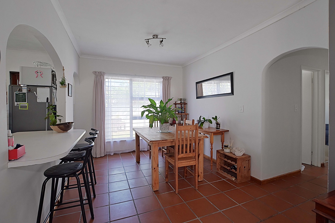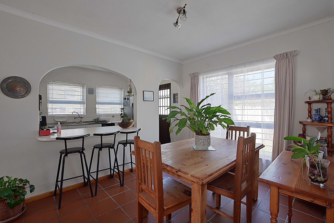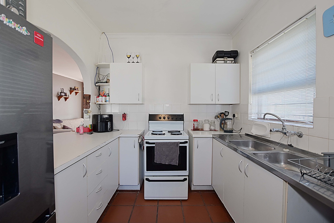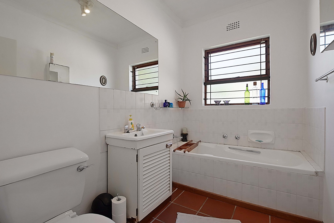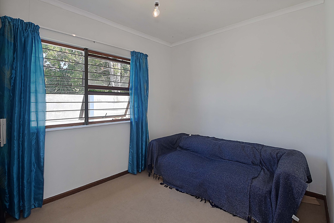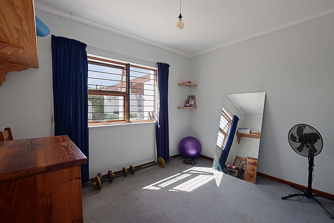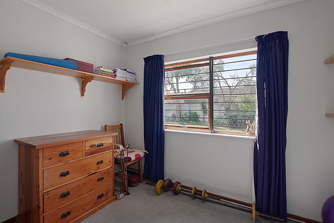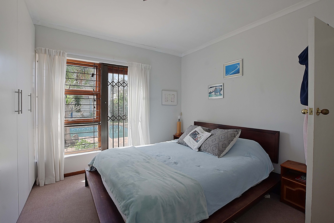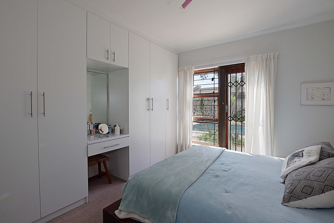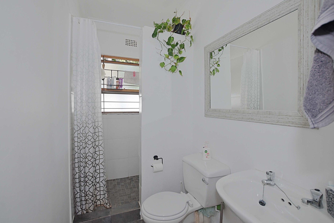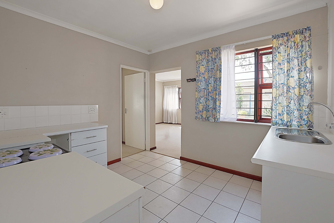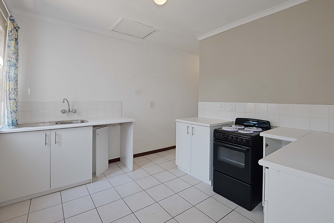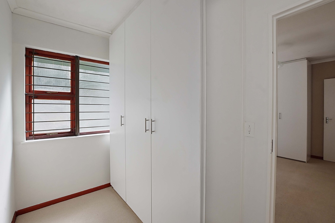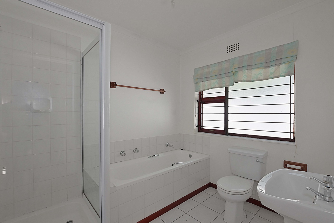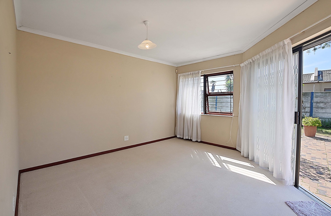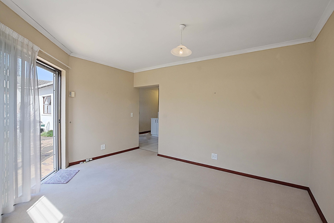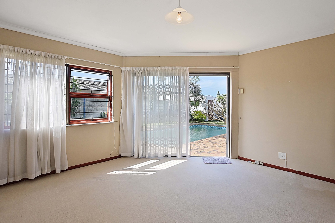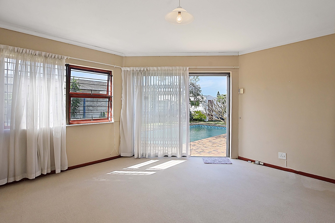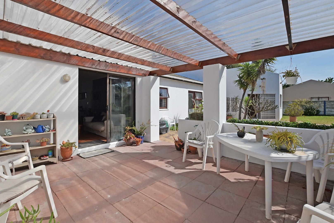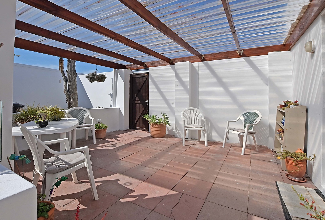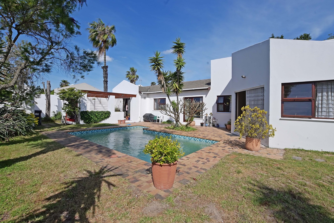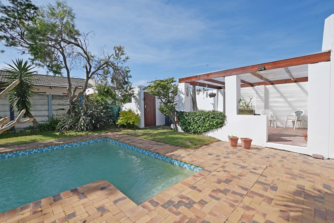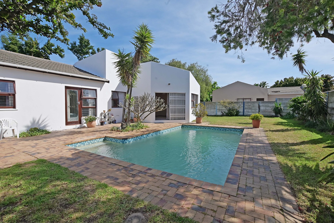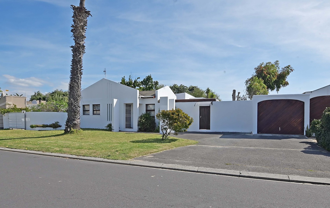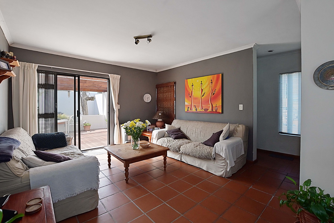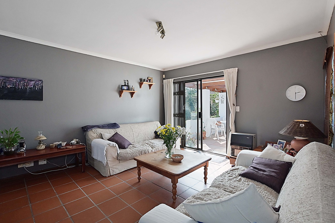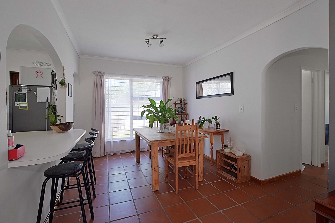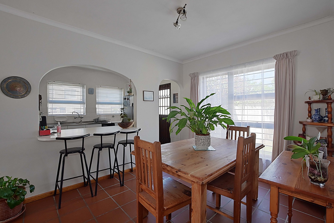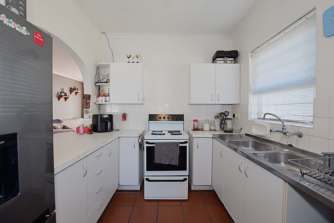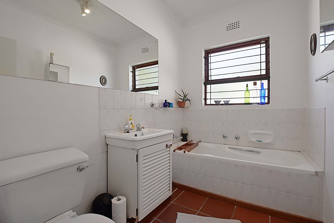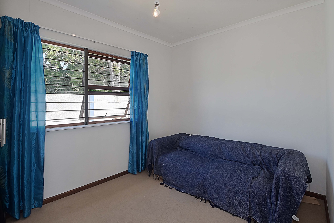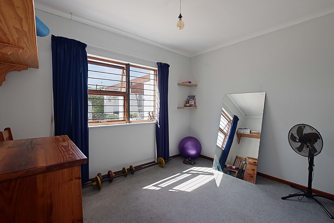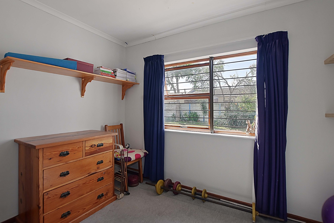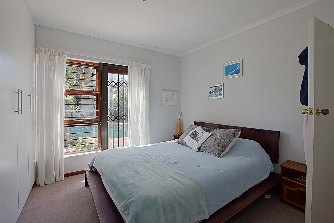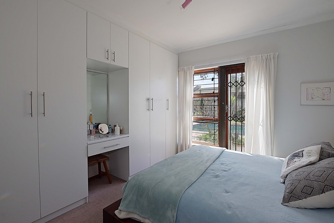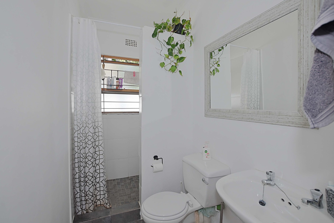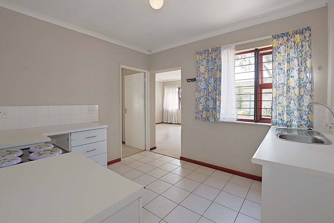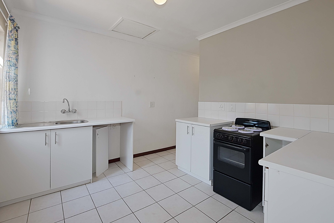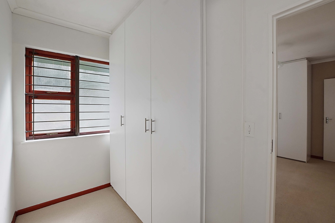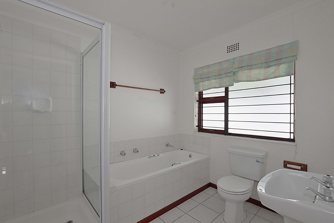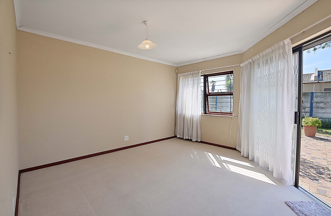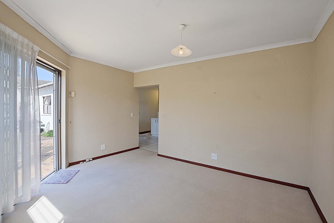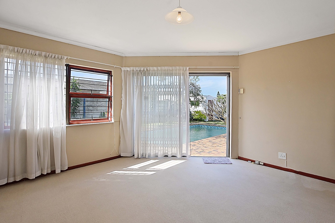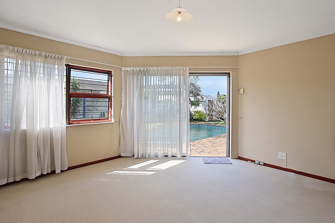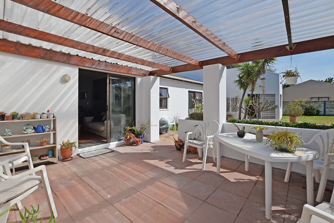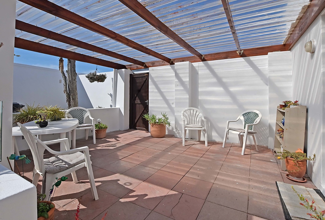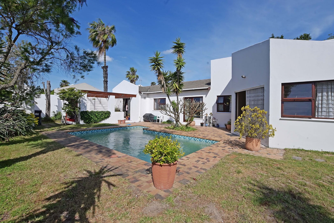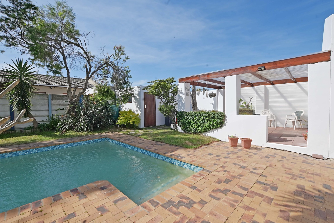- 4
- 3
- 1
- 165 m2
- 679.0 m2
Monthly Costs
Monthly Bond Repayment ZAR .
Calculated over years at % with no deposit. Change Assumptions
Affordability Calculator | Bond Costs Calculator | Bond Repayment Calculator | Apply for a Bond- Bond Calculator
- Affordability Calculator
- Bond Costs Calculator
- Bond Repayment Calculator
- Apply for a Bond
Bond Calculator
Affordability Calculator
Bond Costs Calculator
Bond Repayment Calculator
Contact Us

Disclaimer: The estimates contained on this webpage are provided for general information purposes and should be used as a guide only. While every effort is made to ensure the accuracy of the calculator, RE/MAX of Southern Africa cannot be held liable for any loss or damage arising directly or indirectly from the use of this calculator, including any incorrect information generated by this calculator, and/or arising pursuant to your reliance on such information.
Mun. Rates & Taxes: ZAR 1200.00
Property description
Welcome to a bright, character-filled home in one of Table View’s most sought-after pockets. This older gem offers generous proportions, natural light, and versatile living spaces—perfect for families, creatives, or multi-generational living.
Main House Highlights:
- 3 well-sized bedrooms, 2 bathrooms
- North-facing main bedroom with en-suite and sun-drenched charm
- Separate dining room and expansive lounge
- Large covered patio overlooking a sparkling pool and private private garden
Granny Flat Perks:
Exceptionally spacious with its own entrance
- Sunlit lounge, full kitchen, oversized bedroom with closet nook or dedicated study or craft room
- Full bathroom with shower, bath, basin, and toilet
- Ample parking for extra cars, boats, caravans, or trailers
- The Right Address. The Right Price. This home is a rare find—versatile, inviting, and ready to welcome its next
chapter. Don’t wait too long to call and arrange a viewing… homes like this don’t linger. Not Just a Home—It’s a Whole Vibe
Property Details
- 4 Bedrooms
- 3 Bathrooms
- 1 Garages
- 1 Ensuite
- 2 Lounges
- 1 Dining Area
Property Features
| Bedrooms | 4 |
| Bathrooms | 3 |
| Garages | 1 |
| Floor Area | 165 m2 |
| Erf Size | 679.0 m2 |
