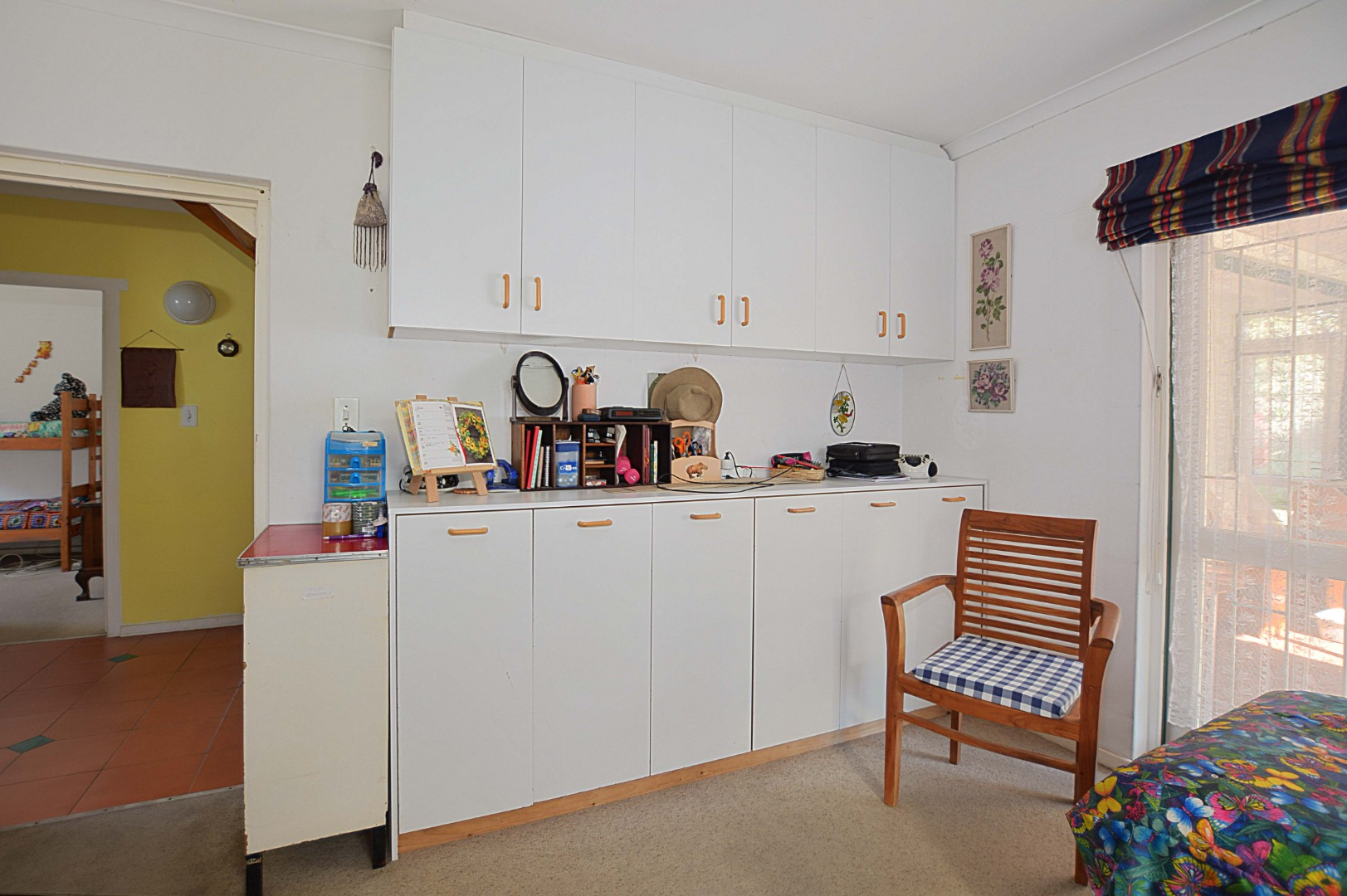- 4
- 2
- 2
- 173 m2
- 601 m2
Monthly Costs
Monthly Bond Repayment ZAR .
Calculated over years at % with no deposit. Change Assumptions
Affordability Calculator | Bond Costs Calculator | Bond Repayment Calculator | Apply for a Bond- Bond Calculator
- Affordability Calculator
- Bond Costs Calculator
- Bond Repayment Calculator
- Apply for a Bond
Bond Calculator
Affordability Calculator
Bond Costs Calculator
Bond Repayment Calculator
Contact Us

Disclaimer: The estimates contained on this webpage are provided for general information purposes and should be used as a guide only. While every effort is made to ensure the accuracy of the calculator, RE/MAX of Southern Africa cannot be held liable for any loss or damage arising directly or indirectly from the use of this calculator, including any incorrect information generated by this calculator, and/or arising pursuant to your reliance on such information.
Mun. Rates & Taxes: ZAR 973.00
Property description
Located in sought after Libertas Avenue, in the heart of the Table View “Winelands” suburb, is this country-cottage style home that has sadly, been a bit neglected over the years.
In a decent, modernized condition, this property would fetch R 3 m or more in today’s market but has been priced sensibly and accordingly; reflecting the work that does indeed need to be done to upgrade it to meet its true potential.
How much work depends on the requirements of the new owners – the kitchen, bathrooms, flooring and bedroom cupboards could all do with an upgrade and there are some roofing issues that need to be addressed but as a shell, it’s as strong and durable as any of the properties built in the area some +/- 30 years ago.
It’ll also need a good coat of new paint inside and out – but if you do your sums, there’s good money to be made out of this proposition – either by selling on once it’s re-furbished – or by creating a fabulously modern home in a great area, that’s going to escalate in value over the years to come, whilst offering a delightful home for a family to stay in and to create precious memories.
The property has four bedrooms – the master bedroom with an en-suite bathroom being on the upper level of the property. The other 3 bedrooms and the family bathroom are downstairs. There’s a decent-sized open plan lounge/dining area with a warming fireplace in the corner and a galley-style kitchen.
The home also has a large, covered patio area of nearly 25 sq m, which is enclosed with aluminum windows and doors throughout.
This proposition is finished with a larger than average double garage, with a covered double carport out front.
The property is built in a large erf of some 601 sq m and cleverly, was built right to the back of the plot, thus maximizing the area available for any new additions/extensions in the front area. So there’s room for a large pool or in fact, as per previously approved plans, there’s room to build on a complete 2 bedroom, 2 bathroom separate flat!
Competition for this outstanding property opportunity is going to be intense, so if this prospect appeals to you, don’t waste a second in calling me to arrange your appointment to view! … before someone else beats you to it! …
Property Details
- 4 Bedrooms
- 2 Bathrooms
- 2 Garages
- 1 Lounges
Property Features
- Pets Allowed
- Garden
- Outbuildings: 1
- Building Options: Facing: North, Roof: Tile, Style: Conventional, Cottage, A-frame, Open Plan, Wall: Plaster, Window: Alumini
- Temperature Control 1 Fireplace
- Special Feature 1 Driveway, Paveway, Awning, Open Plan, Sliding Doors
- Security 1 Electric Gate, Perimeter Wall
- Parking 1 Secure Parking
- Outbuilding 1 Shed
- Living Room/lounge 1 Tiled Floors, Fireplace
- Garage 2 Double
- Garage 1 Double
- Bedroom 1 Built-in Cupboards
- Bathroom 1 Main en Suite
| Bedrooms | 4 |
| Bathrooms | 2 |
| Garages | 2 |
| Floor Area | 173 m2 |
| Erf Size | 601 m2 |


























































