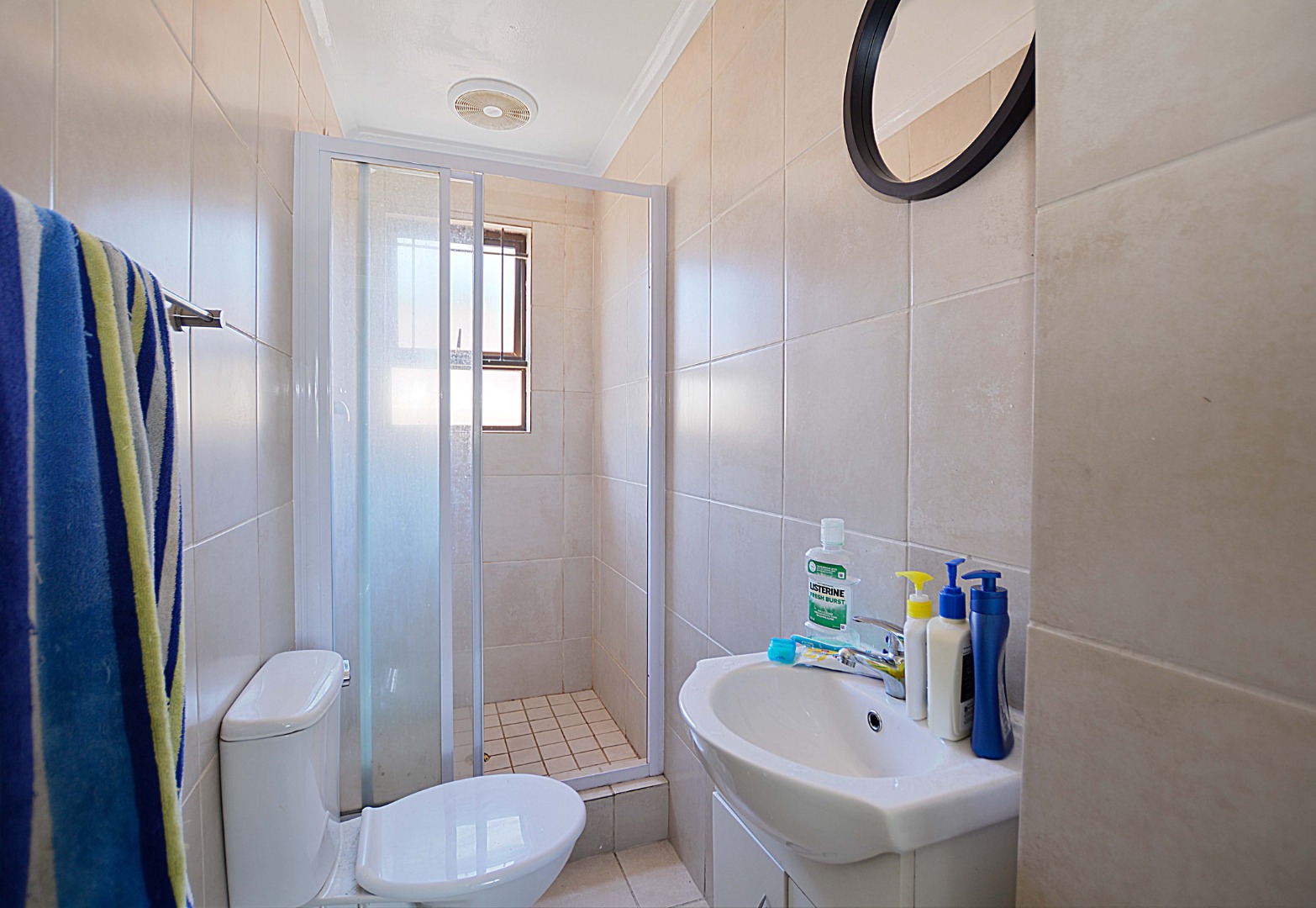- 4
- 3
- 2
- 200 m2
- 672 m2
Monthly Costs
Monthly Bond Repayment ZAR .
Calculated over years at % with no deposit. Change Assumptions
Affordability Calculator | Bond Costs Calculator | Bond Repayment Calculator | Apply for a Bond- Bond Calculator
- Affordability Calculator
- Bond Costs Calculator
- Bond Repayment Calculator
- Apply for a Bond
Bond Calculator
Affordability Calculator
Bond Costs Calculator
Bond Repayment Calculator
Contact Us

Disclaimer: The estimates contained on this webpage are provided for general information purposes and should be used as a guide only. While every effort is made to ensure the accuracy of the calculator, RE/MAX of Southern Africa cannot be held liable for any loss or damage arising directly or indirectly from the use of this calculator, including any incorrect information generated by this calculator, and/or arising pursuant to your reliance on such information.
Mun. Rates & Taxes: ZAR 1043.00
Property description
Eskom bill – whilst also catering for the unwelcome scenario of a return of Loadshedding! The system is rented at R 1 700 per month which the new owner can take over. There’s an alarm system, burglar bars and security gates. There’s a working wellpoint; 2 large JoJo tanks are included in the price and a fully operational irrigation system. The pool comes complete with a safety net and the 2 geysers both benefit from GeyserWise controllers.
So there you have it. I think it would be hard to find a more complete package in such a good area and at this highly competitive Asking Price – so if this appeals, please don’t delay in contacting me to arrange your viewing, as my expectation is that this is not going to be available for very long! …
Property Details
- 4 Bedrooms
- 3 Bathrooms
- 2 Garages
- 3 Lounges
- 1 Dining Area
Property Features
- Pool
- Pets Allowed
- Garden
- Outbuildings: 1
- Building Options: Facing: North, Roof: Tile, Style: Conventional, Contemporary, Open Plan, Wall: Plaster, Window: Aluminium
- Temperature Control 1 Fireplace
- Special Feature 1 Driveway, Paveway, Awning, Open Plan, Sliding Doors Borehole
- Security 1 Electric Garage, Electric Gate, Security Gate, Alarm System, 24 Hour Response, Burglar Bars, Perimeter Wall
- Pool 1 Gunite in Ground, Safety Net, Auto Cleaning Equipment
- Parking 1 Secure Parking
- Outbuilding 1 Flatlet 44sqm Flatlet with lounge, kitchen, 1 bedroom and bathroom
- Living Room/lounge 1 Tiled Floors, Curtain Rails, Fireplace, Open Plan
- Kitchen 1 Breakfast Nook, Open Plan, Eye Level Oven, Stove (Oven & Hob), Extractor Fan, Dishwasher Connection, Granite Tops,
- Garden 1 Irrigation system, Immaculate Condition, Landscaped
- Garage 1 Double, Electric Door, Roll Up
- Entrance Hall 1 Tiled Floors
- Dining Room 1 Tiled Floors, Open Plan
- Bedroom 1 Wooden Floors, Open Plan, Built-in Cupboards, Queen Bed
- Bathroom 1 Full
| Bedrooms | 4 |
| Bathrooms | 3 |
| Garages | 2 |
| Floor Area | 200 m2 |
| Erf Size | 672 m2 |


































































