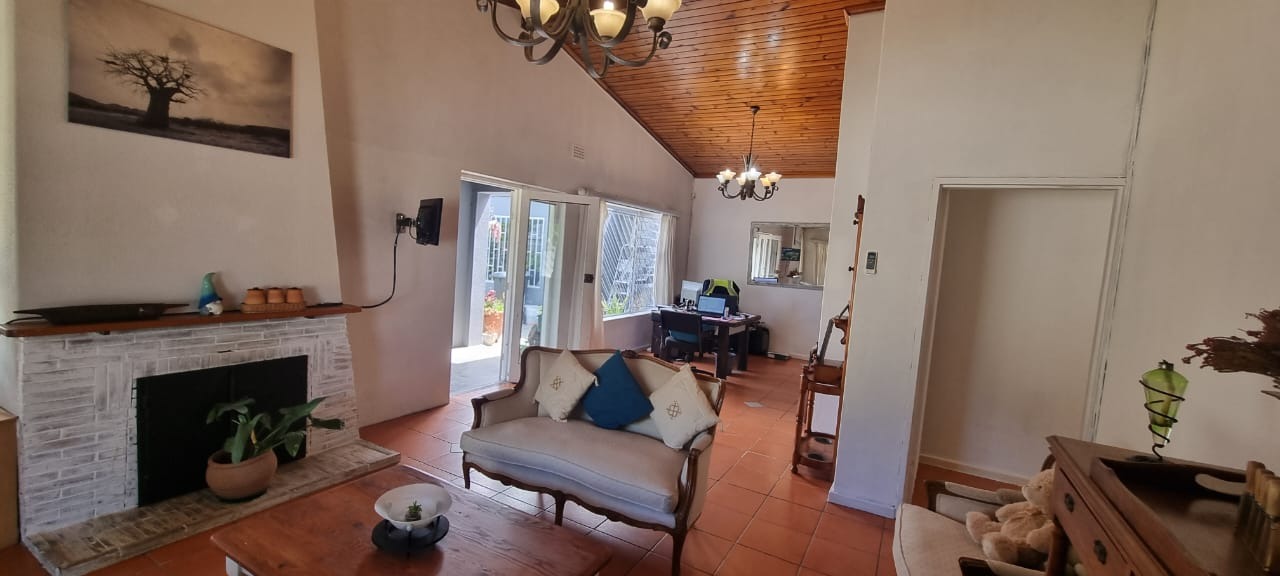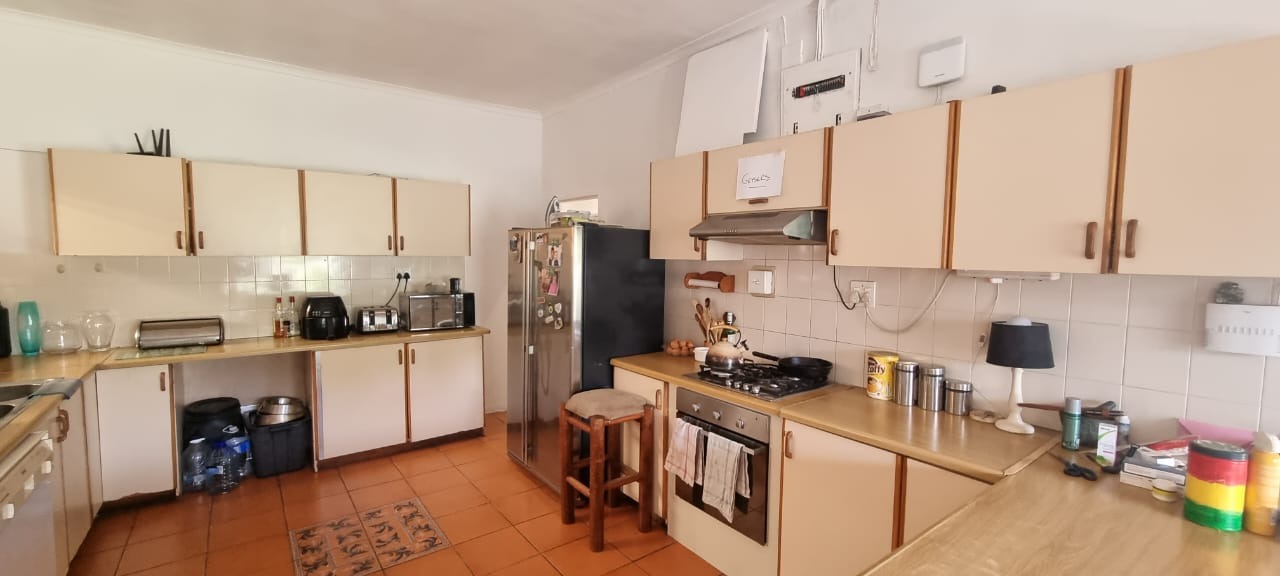- 6
- 3
- 4
- 440 m2
- 993 m2
Monthly Costs
Monthly Bond Repayment ZAR .
Calculated over years at % with no deposit. Change Assumptions
Affordability Calculator | Bond Costs Calculator | Bond Repayment Calculator | Apply for a Bond- Bond Calculator
- Affordability Calculator
- Bond Costs Calculator
- Bond Repayment Calculator
- Apply for a Bond
Bond Calculator
Affordability Calculator
Bond Costs Calculator
Bond Repayment Calculator
Contact Us

Disclaimer: The estimates contained on this webpage are provided for general information purposes and should be used as a guide only. While every effort is made to ensure the accuracy of the calculator, RE/MAX of Southern Africa cannot be held liable for any loss or damage arising directly or indirectly from the use of this calculator, including any incorrect information generated by this calculator, and/or arising pursuant to your reliance on such information.
Mun. Rates & Taxes: ZAR 1440.00
Property description
ENTERTAIN IN STYLE!! This spacious older home offers EXCELLENT space and LOADS of accommodation!
Spacious tiled lounge with fireplace and fitted airconditioner. The diningroom is open plan to a huge farmstyle kitchen with ample built-in cupboards and fitted with gas hob, oven and extractor fan. Plumbing for two appliances and kitchen door leading to entertainment room / bar area.
This large family home currently offers three bedrooms with a second bathroom in the process of being installed – plus a study, but with a little bit of renovation – you can create a luxuriously sized main bedroom with en-suite and dressing area, with two additional double sized rooms! Don’t let your imagination run away with you – come have a look and see for yourself!
If entertaining is your thing – then look no further – apart from having two separate flats, this home offers a massive entertainment room with built-in bar and built-in braai. Entertain in style with ample space and excellent flow out into a separate private garden with wellpoint.
Double tandem garaging can accommodate four cars – plus an additional workshop area.
This home offers excellent security throughout – fitted alarm system with perimeter camera’s as well as electric fencing and burglar bars.
Flatlet one offers a lovely kitchen with ample cupboards, open plan to a living room and bedroom area with sliding doors opening up to outside. En-suite bathroom consisting of shower, basin
and toilet. Secure parking behind automated gate.
Flatlet two offers sliding doors opening up into the tiled living room open plan to kitchen finished in white with plumbing for washing machine. The kitchen door leads out to a small drying yard. The separate bedroom is tiled and spacious and offers built-in cupboards. The en-suite bathroom consists of a shower, basin and toilet.
Secure separate parking behind manual gates.
Conveniently situated, offering easy access to schools, the Vlei and a selection of amenities close by!
Property Details
- 6 Bedrooms
- 3 Bathrooms
- 4 Garages
- 2 Ensuite
- 3 Lounges
- 1 Dining Area
- 1 Flatlet
Property Features
- Patio
- Aircon
- Pets Allowed
- Access Gate
- Alarm
- Kitchen
- Built In Braai
- Fire Place
- Irrigation System
- Paving
- Garden
- Family TV Room
| Bedrooms | 6 |
| Bathrooms | 3 |
| Garages | 4 |
| Floor Area | 440 m2 |
| Erf Size | 993 m2 |









































































































