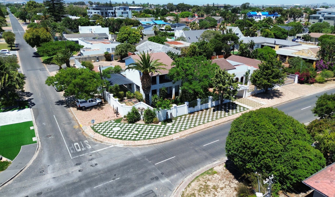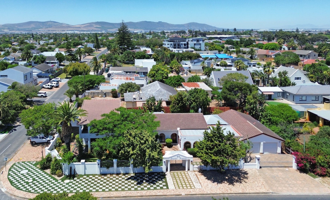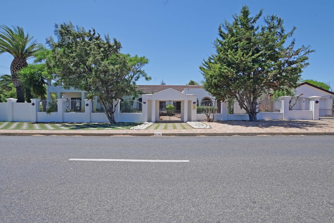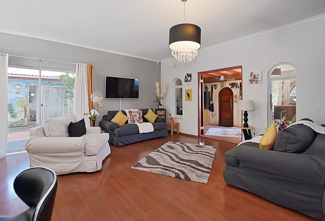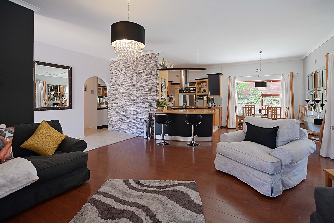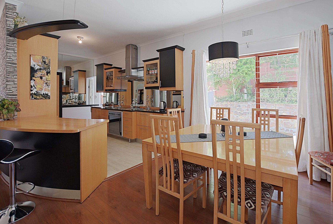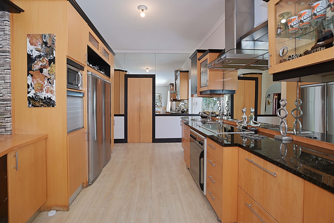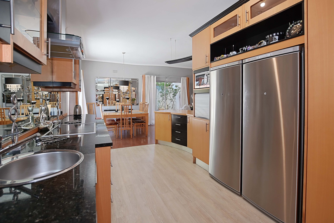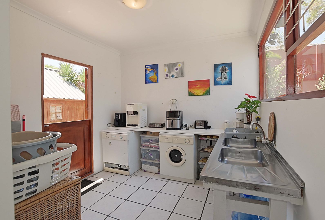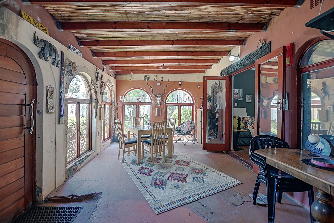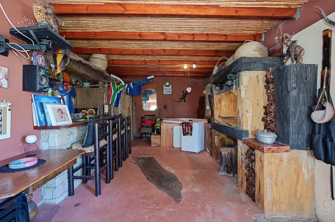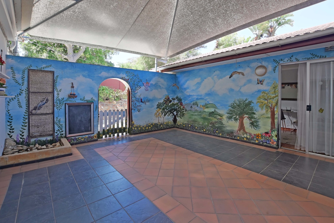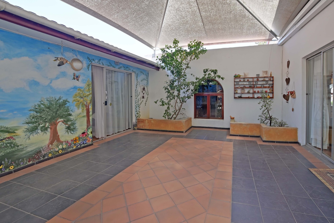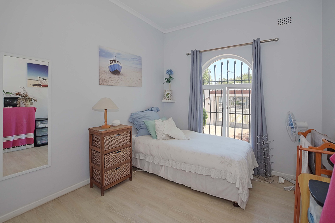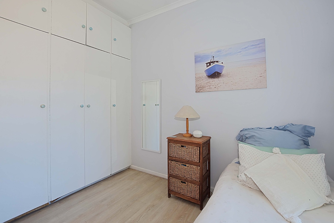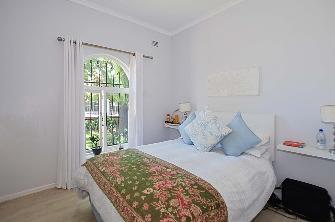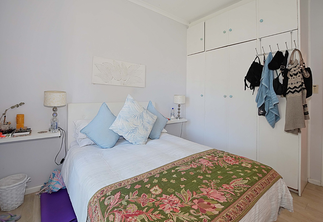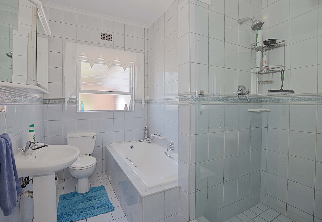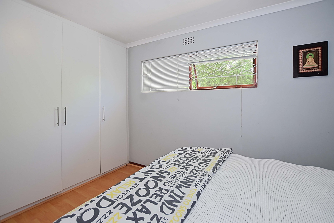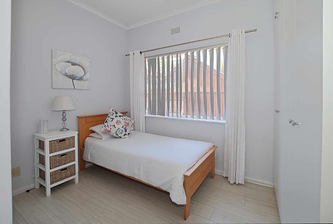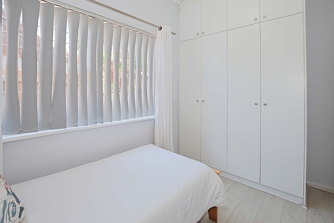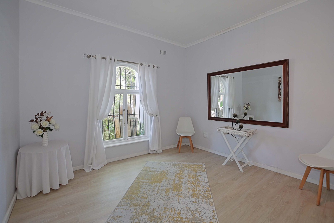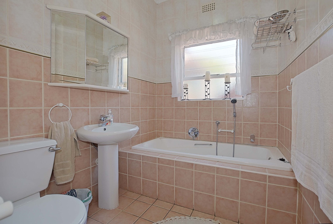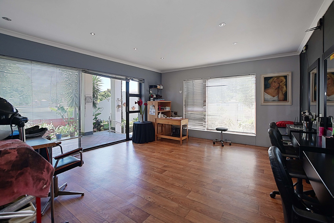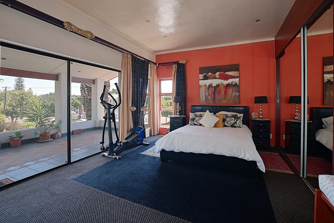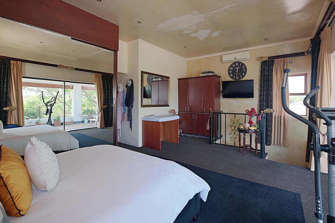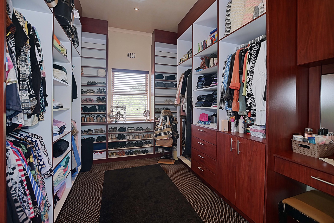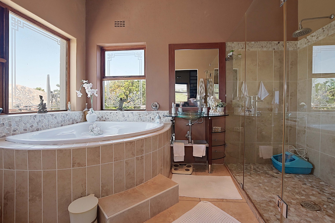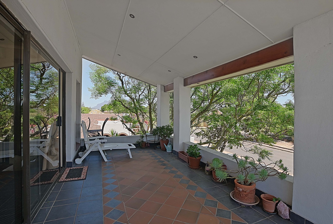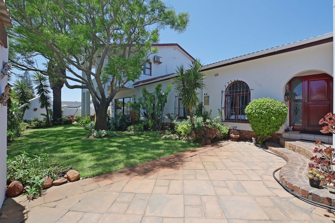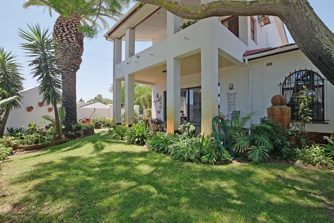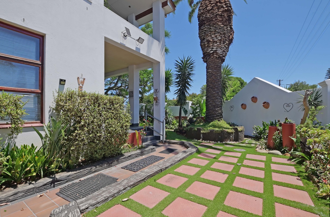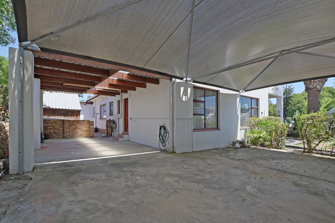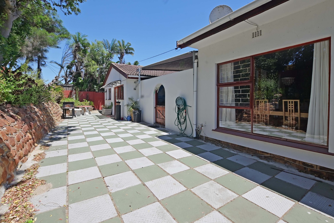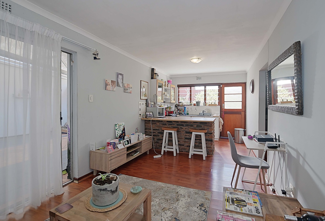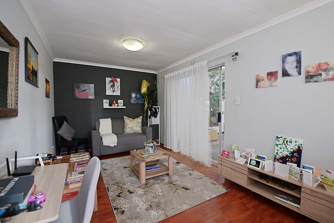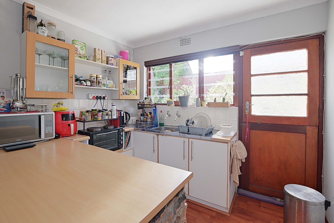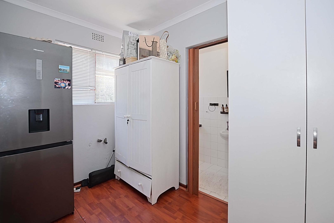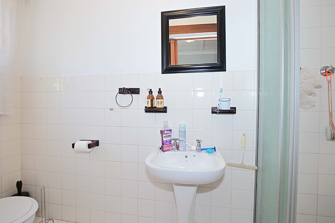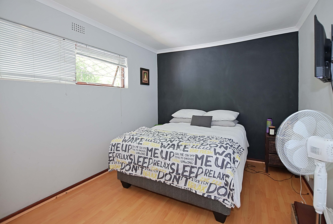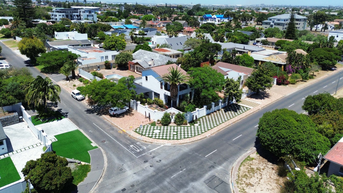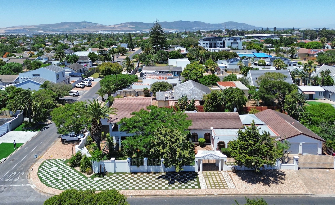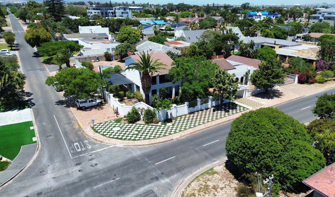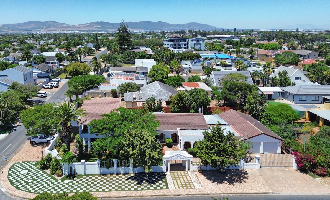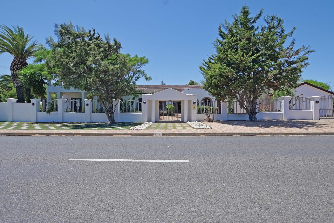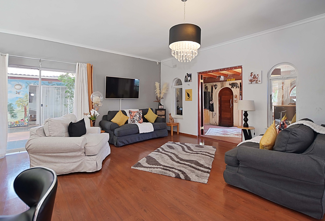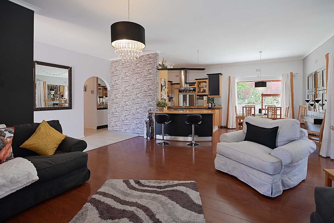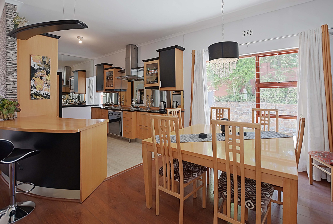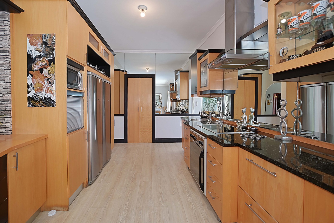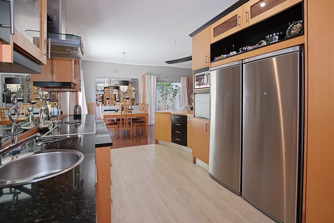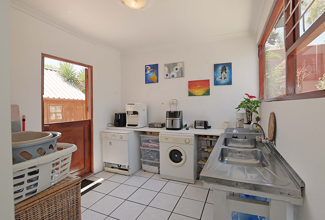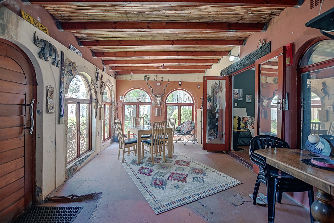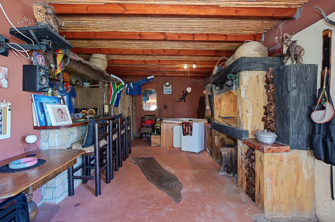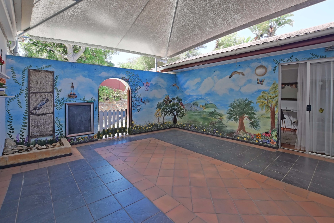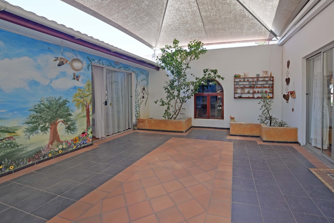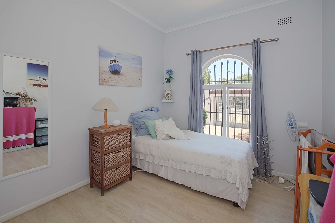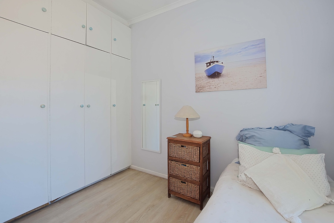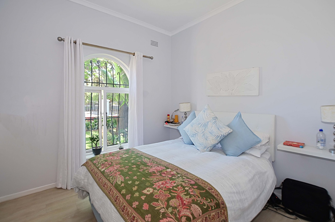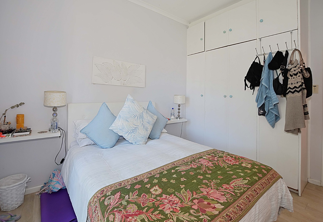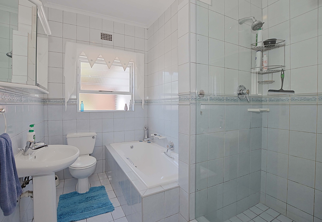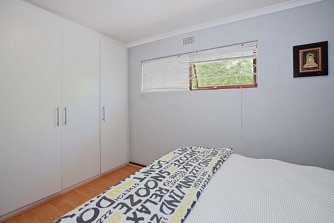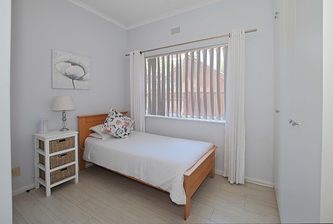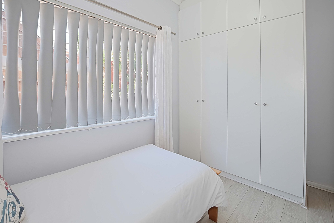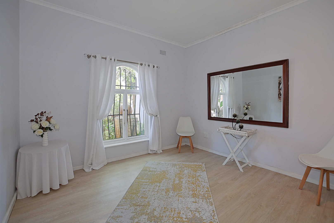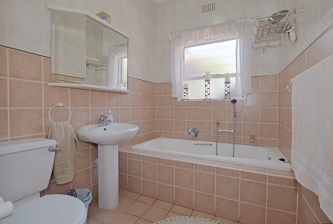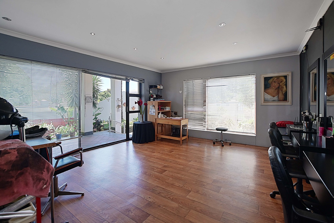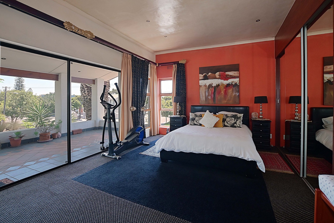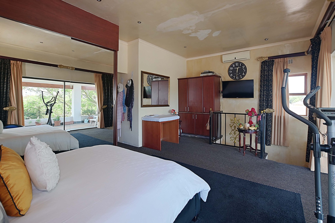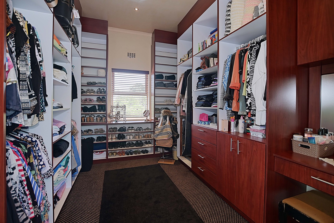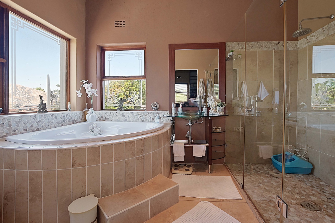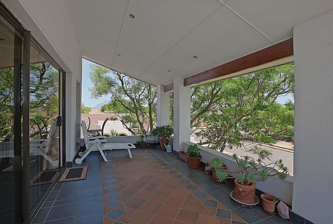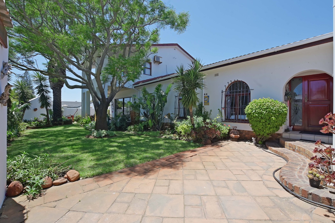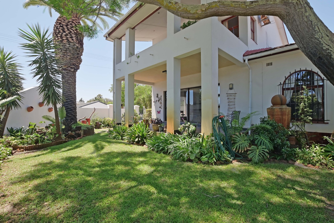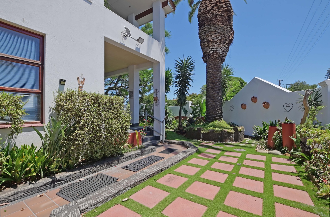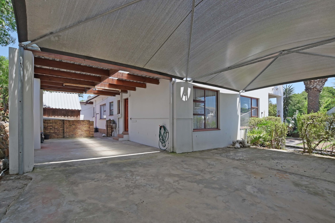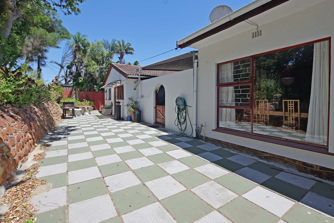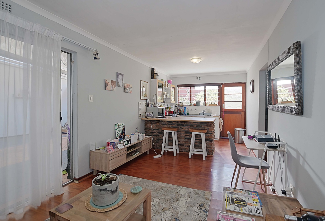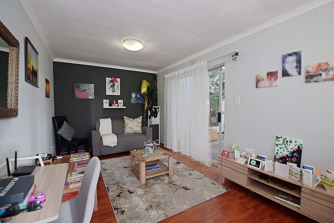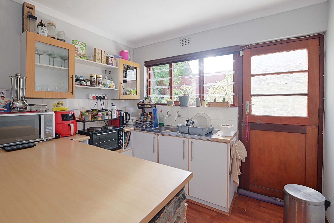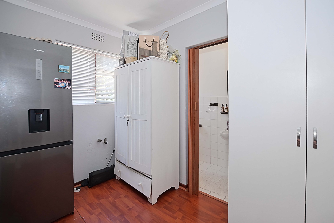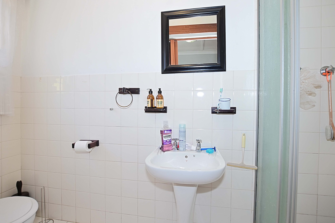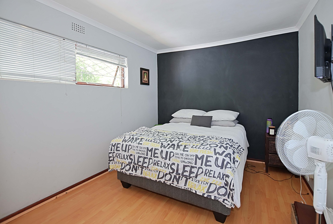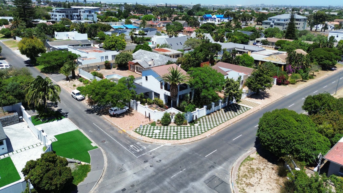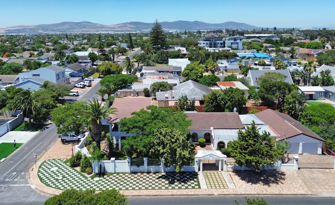- 6
- 5
- 2
- 563 m2
- 993.0 m2
Monthly Costs
Monthly Bond Repayment ZAR .
Calculated over years at % with no deposit. Change Assumptions
Affordability Calculator | Bond Costs Calculator | Bond Repayment Calculator | Apply for a Bond- Bond Calculator
- Affordability Calculator
- Bond Costs Calculator
- Bond Repayment Calculator
- Apply for a Bond
Bond Calculator
Affordability Calculator
Bond Costs Calculator
Bond Repayment Calculator
Contact Us

Disclaimer: The estimates contained on this webpage are provided for general information purposes and should be used as a guide only. While every effort is made to ensure the accuracy of the calculator, RE/MAX of Southern Africa cannot be held liable for any loss or damage arising directly or indirectly from the use of this calculator, including any incorrect information generated by this calculator, and/or arising pursuant to your reliance on such information.
Mun. Rates & Taxes: ZAR 1709.00
Property description
Situated on a corner, this spacious home has loads to offer!
The front door opens up into a very spacious open plan lounge with sliding doors leading to enclosed courtyard, as well as French doors leading to entertainment
room. Ideal for entertaing, this spacious entertainment room offers a built-in braai, bar & jacuzzi, with doors opening up to outside.
The diningroom is open plan to a spacious kitchen finished with granite tops, and offering ample built-in cupboards. There is a fitted oven, glass hob and extractor fan. Large walk-in pantry and separate scullery with plumbing for appliances with kitchen door leading to outside.
4 Spacious bedrooms and two bathrooms.
Interleading door opening up into what is currently being used as a hair salon, which consists of a large room,. with a basin, and sliding doors opening up onto covered patio overlooking the front garden. This could be another bedroom, or ideal as a work from home space.
A staircase leads up to the main bedroom (5) which consists of a luxuriously sized carpeted bedroom with fitted cupboards with mirror doors. There is a fitted aircon and a
built-in coffee station with fitted sink ‘hidden’ in the cupboard. Sliding doors open up onto a lovely and spacious balcony with partial views of Table Mountain. Large walk-in dressing room offering loads of closet space, leads to an en-suite bathroom consisting of corner bath, large frameless walk-in
shower, basin and toilet.
The lounge leads out to a lovely courtyard, which is covered with shadecloth.
The flat is separate from the house, and offers a spacious lounge with sliding door opening up into the covered courtyard. The kitchen is open plan and offers a door leading to outside.
There is a large walk-through dressing room, which leads to the en-suite consisting of shower, basin and toilet. The bedroom is spacious and finished with
laminated flooring and built-in cupboards.
Outside offers another bedroom (ideal staff quarters or bedroom #7) consisting of a bedroom with ample built-in cupboards and en-suite bathroom consisting of shower, basin and toilet.
Double garage fitted with remote on both doors, with additional parking for 2 cars in front of the garage, behind automated gate.
On the other corner of the property, there is a second automated gate, opening up to a covered parking for an additional 4 cars.
The garden is beautiful and established and the back garden is fitted with manual irrigation, linked to a borehole.
What a lot this home has got - so definately worth viewing!!
All this, situated walking distance from a selection of shops and amenities.
Property Details
- 6 Bedrooms
- 5 Bathrooms
- 2 Garages
- 3 Ensuite
- 2 Lounges
- 1 Dining Area
Property Features
- Balcony
- Patio
- Staff Quarters
- Laundry
- Pets Allowed
- Kitchen
- Built In Braai
- Pantry
- Entrance Hall
- Irrigation System
- Paving
- Garden
- Family TV Room
Video
| Bedrooms | 6 |
| Bathrooms | 5 |
| Garages | 2 |
| Floor Area | 563 m2 |
| Erf Size | 993.0 m2 |
