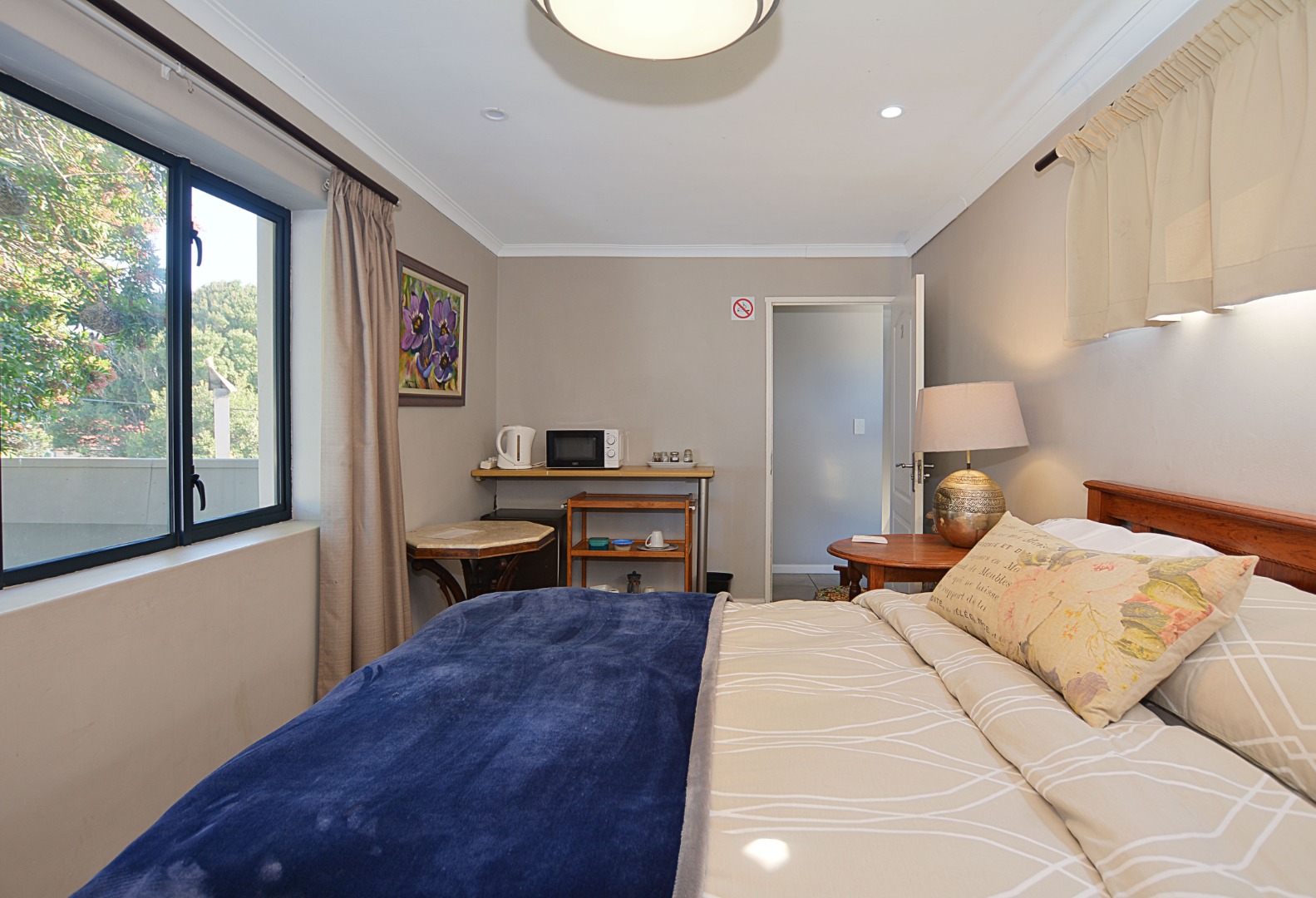- 8
- 6
- 1
- 374 m2
- 1 004 m2
Monthly Costs
Monthly Bond Repayment ZAR .
Calculated over years at % with no deposit. Change Assumptions
Affordability Calculator | Bond Costs Calculator | Bond Repayment Calculator | Apply for a Bond- Bond Calculator
- Affordability Calculator
- Bond Costs Calculator
- Bond Repayment Calculator
- Apply for a Bond
Bond Calculator
Affordability Calculator
Bond Costs Calculator
Bond Repayment Calculator
Contact Us

Disclaimer: The estimates contained on this webpage are provided for general information purposes and should be used as a guide only. While every effort is made to ensure the accuracy of the calculator, RE/MAX of Southern Africa cannot be held liable for any loss or damage arising directly or indirectly from the use of this calculator, including any incorrect information generated by this calculator, and/or arising pursuant to your reliance on such information.
Mun. Rates & Taxes: ZAR 1313.00
Property description
Nestled in the serene and leafy neighborhood of Table View, this expansive 8-bedroom, 6-bathroom residence offers an unparalleled opportunity for multi-generational living or lucrative Airbnb rentals. Set on a generous 1004 sqm plot, this versatile 344 sqm home is a true gem that must be viewed to be fully appreciated.
The property is currently configured to accommodate a large family while also featuring three separate Airbnb apartments, providing an excellent income-generating opportunity. Five of the six bathrooms are en-suite, ensuring comfort and privacy for all residents and guests.
The lush surroundings and tranquil atmosphere of Table View/Flamingo Vlei provide a picturesque setting, making this home an oasis of calm within easy reach of all amenities. The spacious layout and multiple living areas offer endless possibilities for customization to suit your family's needs.
Whether you are looking for a forever home to accommodate your extended family or seeking a property with the potential for rental income, this home delivers on all fronts. The sheer size, unique layout, and prime location make it a rare find in the market.
Words can hardly capture the essence of this remarkable property – it truly must be viewed to be fully appreciated. Contact us today to arrange a private tour and discover the endless possibilities this extraordinary home has to offer.
Property Details
- 8 Bedrooms
- 6 Bathrooms
- 1 Garages
- 2 Lounges
- 1 Dining Area
Property Features
- Staff Quarters
- Pets Allowed
- Garden
- Outbuildings: 4
- Building Options: Facing: South, Roof: Tile, Slate, Style: Conventional, Wall: Plaster, Window: Wood, Aluminium, Skylight
- Temperature Control 1 Air Conditioning Unit, Fireplace
- Special Feature 1 Driveway, Awning, Special Lights, Sliding Doors
- Security 1 Totally Fenced, Electric Gate, Burglar Bars, Perimeter Wall
- Parking 1 Shade Net Covered Secure Parking Behind Gates
- Outbuilding 1 Flatlet, Staff Quarters/Domestic Rooms, Storeroom, Shed 1x Tool Shed, 1x Wendy House, 1x Games Room
- Living Room/lounge 1 Tiled Floors, Air Conditioner, Curtain Rails, Fireplace
- Kitchen 1 Breakfast Nook, Pantry, Eye Level Oven, Extractor Fan, Garbage Disposal, Granite Tops, Washing Machine Connection,
- Garden 1 Immaculate Condition, Landscaped Large
- Garage 1 Electric Door, Single, Tip Up
- Dining Room 1 Tiled Floors
- Bedroom 1 Tiled Floors, Air Conditioner, Curtain Rails, Built-in Cupboards, King Bed, Queen Bed
- Bathroom 1 Full, Basin, Main en Suite, Bath, Shower, En suite, Toilet 5x Bathrooms are en-suite
| Bedrooms | 8 |
| Bathrooms | 6 |
| Garages | 1 |
| Floor Area | 374 m2 |
| Erf Size | 1 004 m2 |
Contact the Agent

Teresa Swart
Full Status Property Practitioner







































