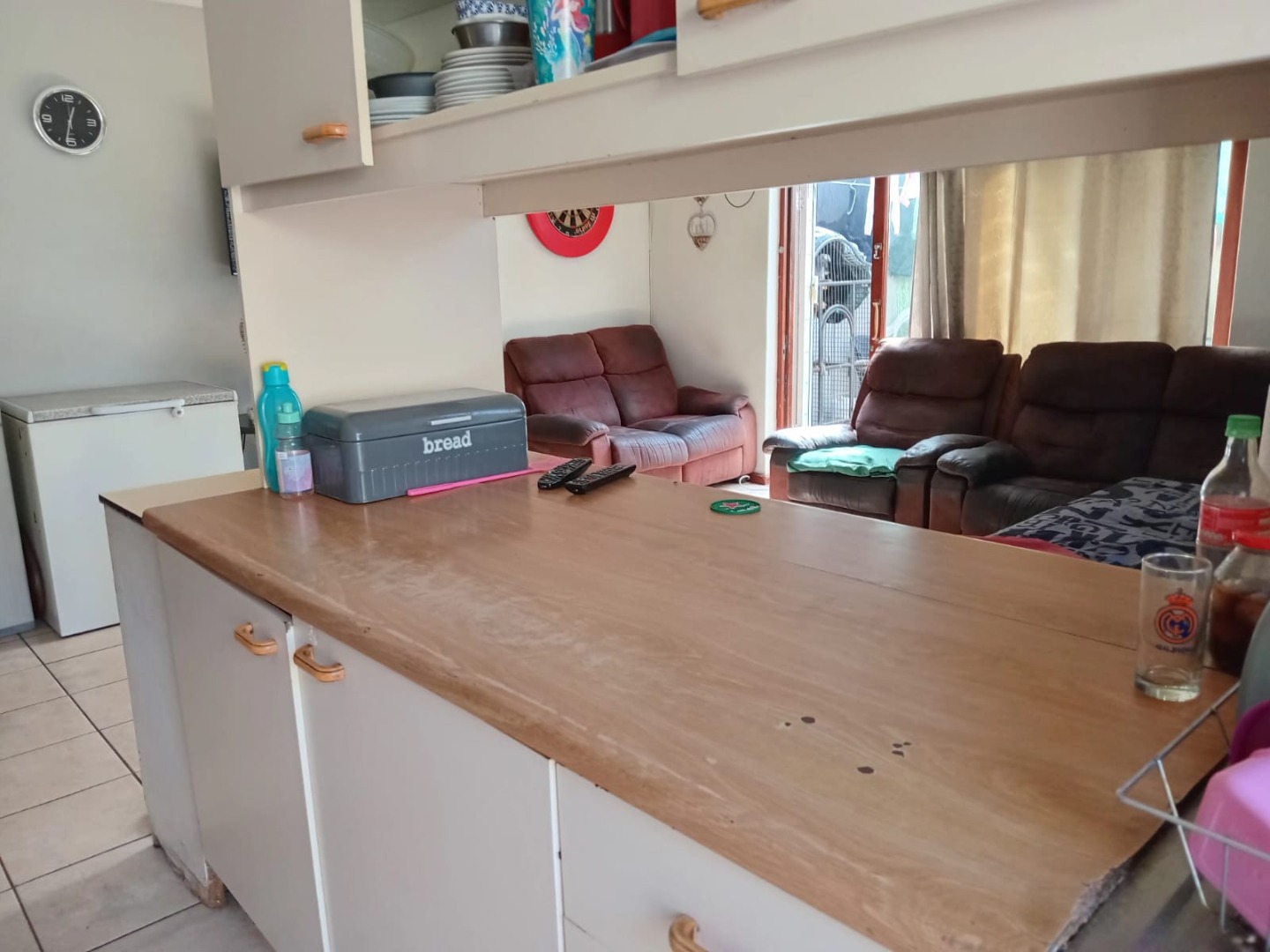- 3
- 1
- 1
- 217 m2
Monthly Costs
Monthly Bond Repayment ZAR .
Calculated over years at % with no deposit. Change Assumptions
Affordability Calculator | Bond Costs Calculator | Bond Repayment Calculator | Apply for a Bond- Bond Calculator
- Affordability Calculator
- Bond Costs Calculator
- Bond Repayment Calculator
- Apply for a Bond
Bond Calculator
Affordability Calculator
Bond Costs Calculator
Bond Repayment Calculator
Contact Us

Disclaimer: The estimates contained on this webpage are provided for general information purposes and should be used as a guide only. While every effort is made to ensure the accuracy of the calculator, RE/MAX of Southern Africa cannot be held liable for any loss or damage arising directly or indirectly from the use of this calculator, including any incorrect information generated by this calculator, and/or arising pursuant to your reliance on such information.
Property description
This property offers 3 spacious bedrooms, a bathroom, which needs refurbishment, and enough space for a 2nd or en-suite. There is a open-plan kitchen with access to a drying/storage yard and an outside area for summer days. Add to this a lock-up garage plus additional off-street parking, which is seldom found. Bring along your ideas and turn this old dame into a gem to be proud of. Viewing by appointment only
Property Details
- 3 Bedrooms
- 1 Bathrooms
- 1 Garages
- 1 Lounges
- 1 Dining Area
Property Features
- Pets Allowed
- Garden
- Building Options: Facing: North, West, Street Front, Level Road, Roof: Tile, Style: Cottage, Open Plan, Wall: Plaster, Window
- Special Feature 1 Seldom found - Lock-up garage plus off-street parking. A perfect home to modernize to your own requirements
- Security 1 Security gate at front entrance and front door. Burglar bars
- Parking 1 Shade Net Covered Off-street, can be secured
- Living Room/lounge 1 Tiled Floors, Open Plan Combined Living and Dining with tiled floors, access to outside area
- Kitchen 1 Open Plan Open-plan, with tiled floors and access to drying yard
- Garden 1 Courtyard with potential
- Garage 1 Single
- Entrance Hall 1 Tiled Floors
- Dining Room 1 Tiled Floors, Open Plan
- Bedroom 1 Carpets, Tiled Floors Built-in cupboards in 2 bedrooms
- Bathroom 1 Basin, Bath, Shower, Toilet With bath and overhead shower, space for seperate shower. Bathroom needs TLC
| Bedrooms | 3 |
| Bathrooms | 1 |
| Garages | 1 |
| Erf Size | 217 m2 |






























