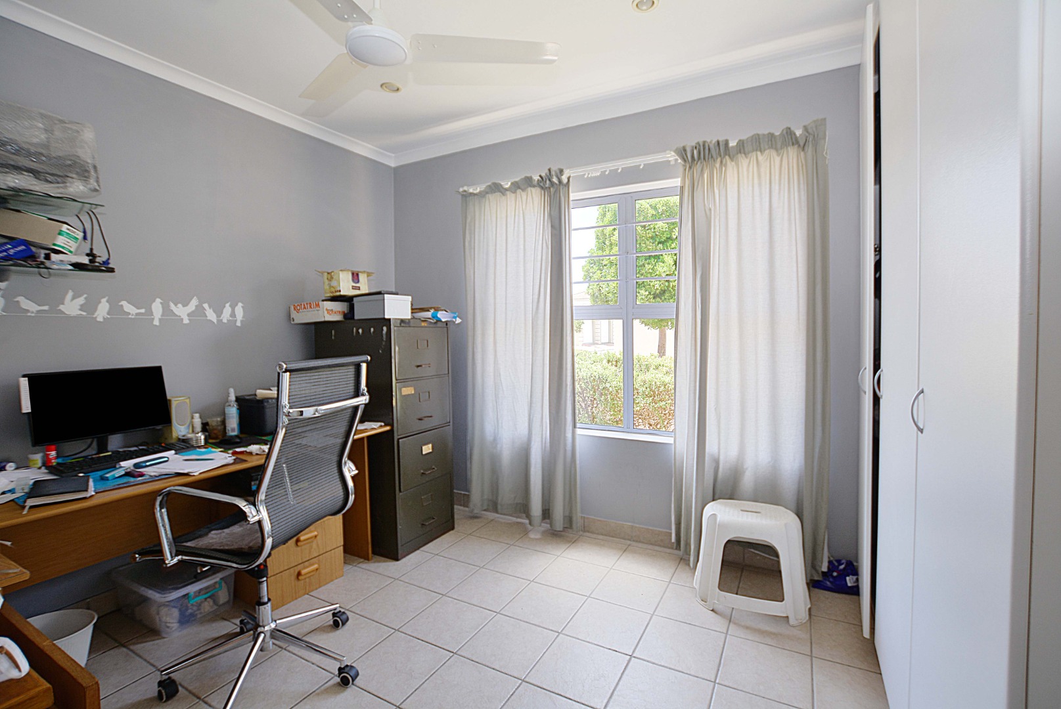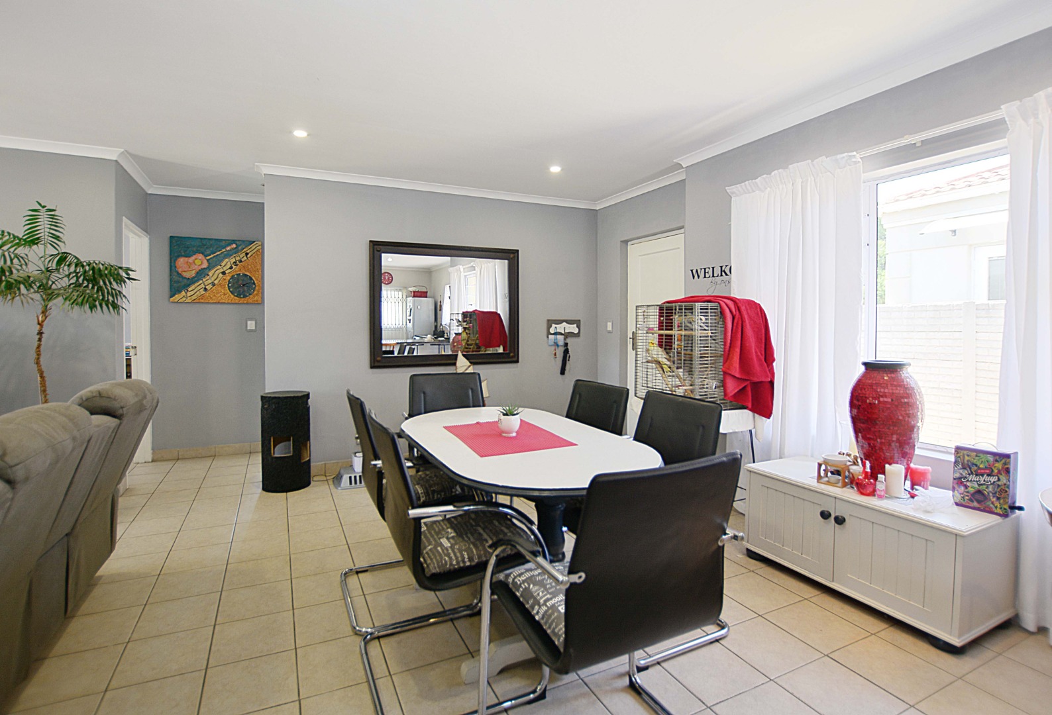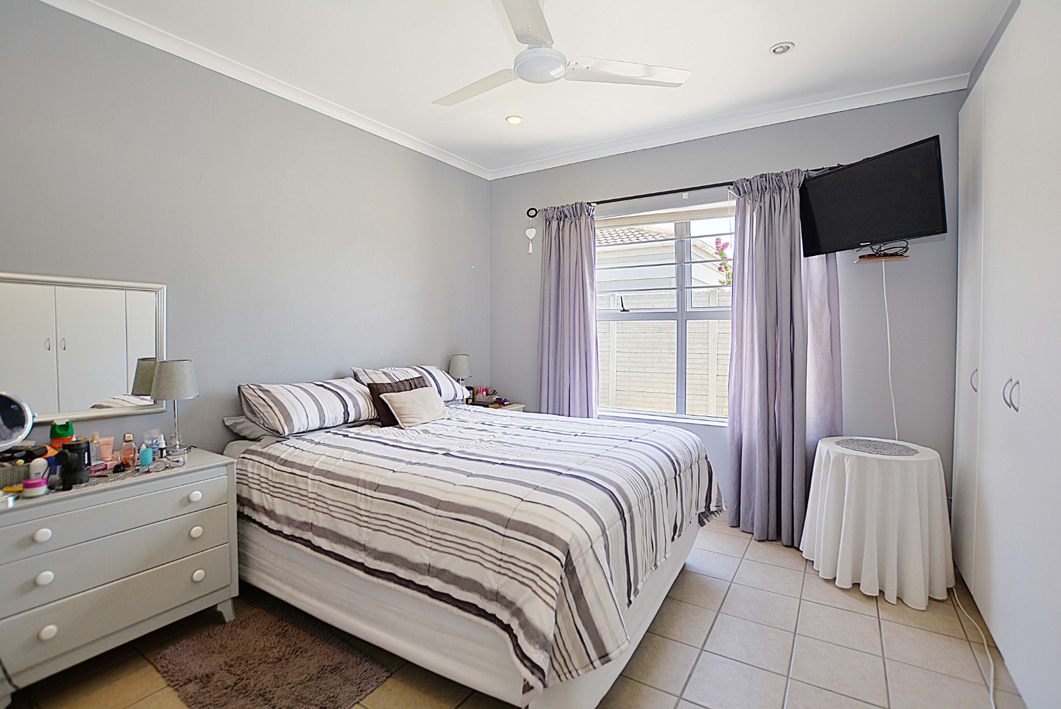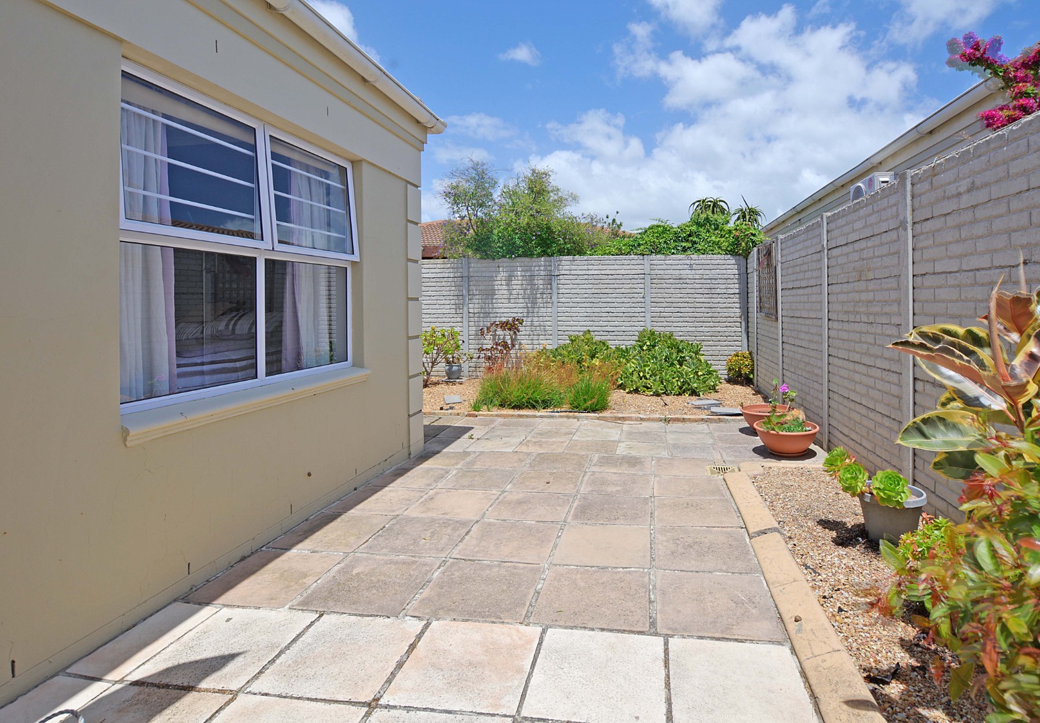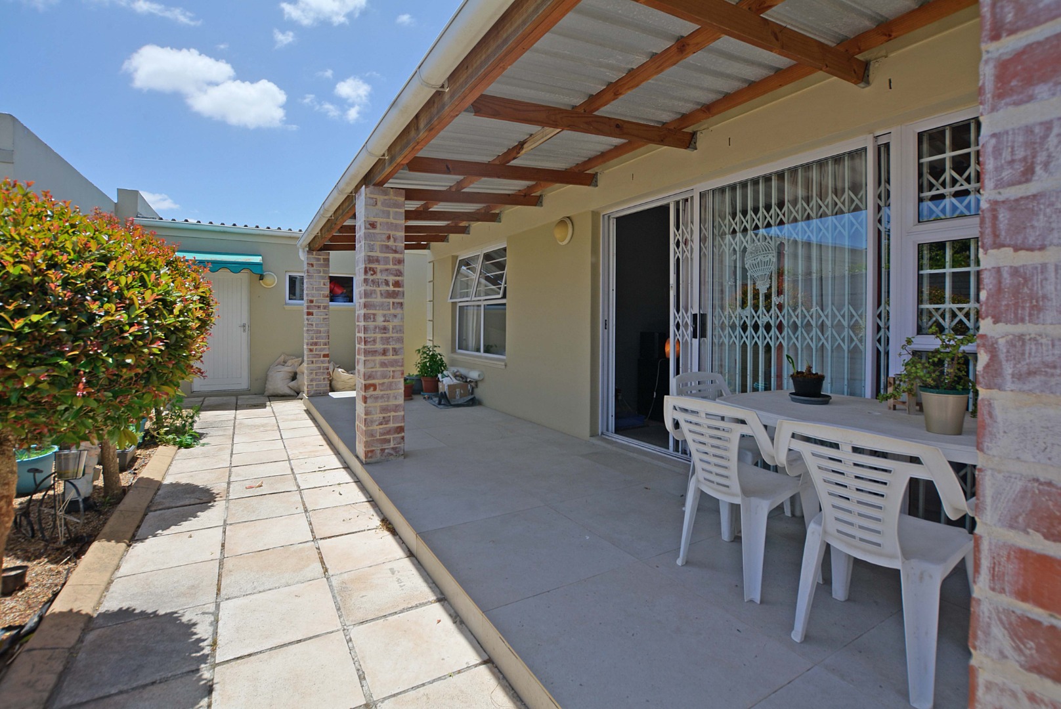- 3
- 2
- 2
- 360 m2
Monthly Costs
Monthly Bond Repayment ZAR .
Calculated over years at % with no deposit. Change Assumptions
Affordability Calculator | Bond Costs Calculator | Bond Repayment Calculator | Apply for a Bond- Bond Calculator
- Affordability Calculator
- Bond Costs Calculator
- Bond Repayment Calculator
- Apply for a Bond
Bond Calculator
Affordability Calculator
Bond Costs Calculator
Bond Repayment Calculator
Contact Us

Disclaimer: The estimates contained on this webpage are provided for general information purposes and should be used as a guide only. While every effort is made to ensure the accuracy of the calculator, RE/MAX of Southern Africa cannot be held liable for any loss or damage arising directly or indirectly from the use of this calculator, including any incorrect information generated by this calculator, and/or arising pursuant to your reliance on such information.
Mun. Rates & Taxes: ZAR 1241.00
Monthly Levy: ZAR 875.00
Property description
A lovely 3 bedroom, 2 bathroom home in quiet cul-de-sac, situated in a secure, well maintained complex, neat as a pin.
There is a covered terrace, great for entertaining, a wrap around garden area, space for a dog and kids to enjoy.
Add to this a double garage with additional parking in the driveway. Just move in or modernize to your own style and taste.
Viewing by appointment.
Property Details
- 3 Bedrooms
- 2 Bathrooms
- 2 Garages
- 1 Lounges
- 1 Dining Area
Property Features
- Pets Allowed
- Garden
- Building Options: Facing: North, West, Level Road, Roof: Tile, Style: Conventional, Open Plan, Wall: Plaster, Window: Alumini
- Special Feature 1 Driveway, Sliding Doors
- Security 1 Electric Garage, Electric Gate, Closed Circuit TV, 24 Hour Access, Perimeter Wall Secure access in complex
- Parking 1 Visitors Parking, Secure Parking, Double In front of garage
- Living Room/lounge 1 Tiled Floors, Open Plan Access to covered terrace and wrap around garden
- Kitchen 1 Open Plan, Stove (Oven & Hob), Extractor Fan, Granite Tops, Washing Machine Connection Black granite tops with whit
- Garden 1 Long covered terrace area and wrap around garden
- Garage 1 Double, Electric Door, Tip Up 41sqm Garage
- Dining Room 1 Tiled Floors, Open Plan Access to covered terrace and wrap around garden
- Bedroom 1 Tiled Floors, Curtain Rails, Built-in Cupboards
- Bathroom 1 Tiled Floors, Basin, Main en Suite, Bath, Shower, Toilet
| Bedrooms | 3 |
| Bathrooms | 2 |
| Garages | 2 |
| Erf Size | 360 m2 |










