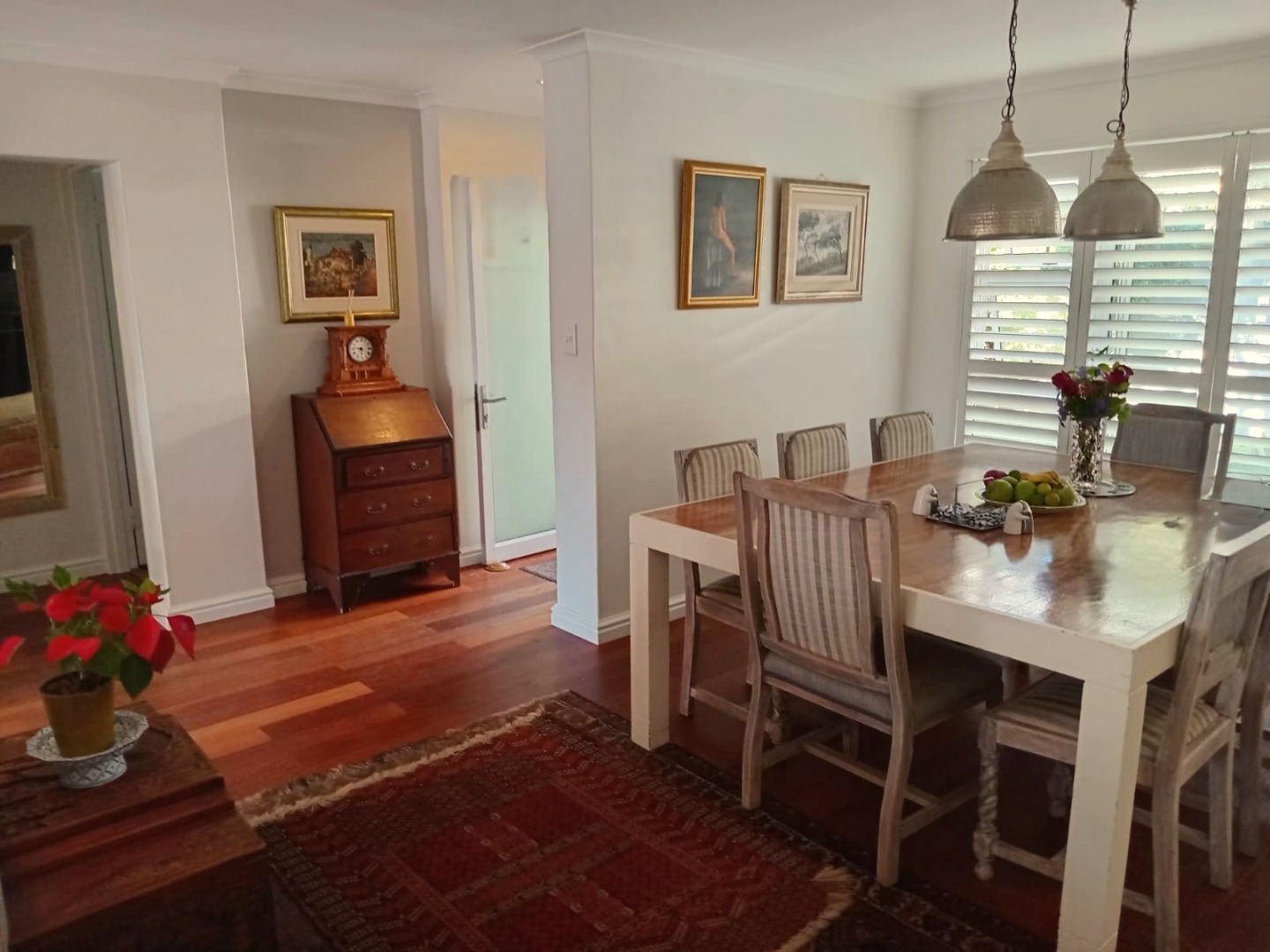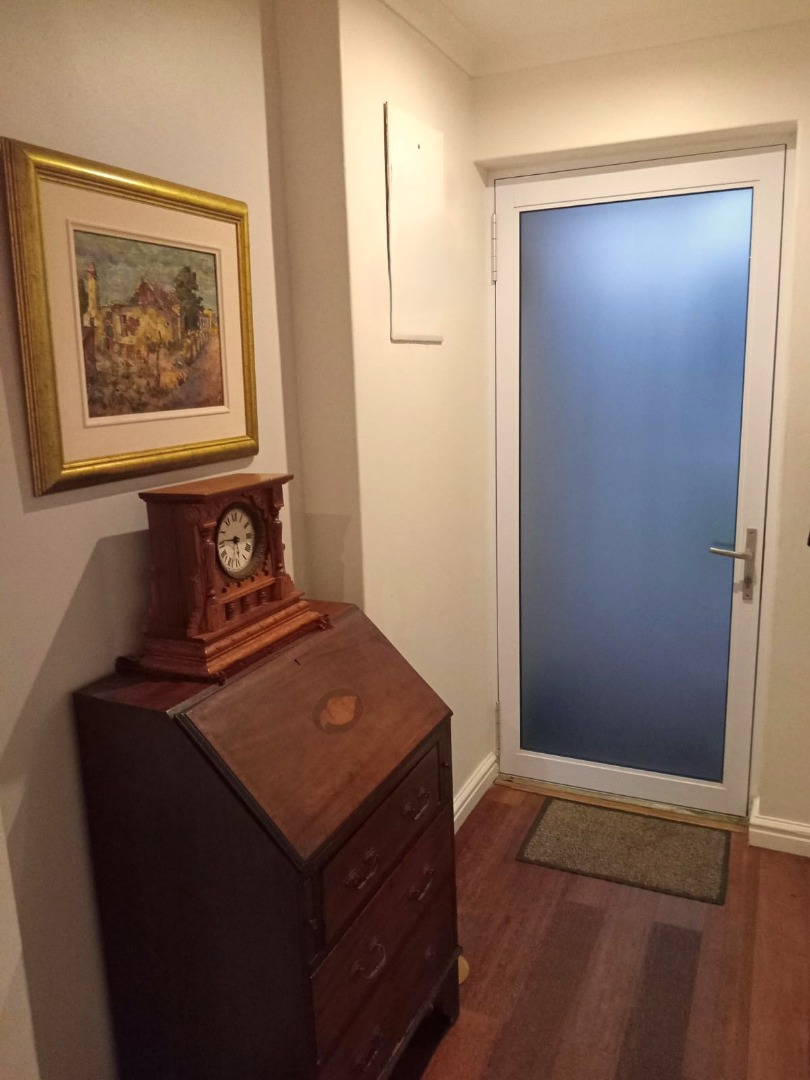- 3
- 2
- 2
- 105 m2
Monthly Costs
Monthly Bond Repayment ZAR .
Calculated over years at % with no deposit. Change Assumptions
Affordability Calculator | Bond Costs Calculator | Bond Repayment Calculator | Apply for a Bond- Bond Calculator
- Affordability Calculator
- Bond Costs Calculator
- Bond Repayment Calculator
- Apply for a Bond
Bond Calculator
Affordability Calculator
Bond Costs Calculator
Bond Repayment Calculator
Contact Us

Disclaimer: The estimates contained on this webpage are provided for general information purposes and should be used as a guide only. While every effort is made to ensure the accuracy of the calculator, RE/MAX of Southern Africa cannot be held liable for any loss or damage arising directly or indirectly from the use of this calculator, including any incorrect information generated by this calculator, and/or arising pursuant to your reliance on such information.
Mun. Rates & Taxes: ZAR 1600.00
Monthly Levy: ZAR 4541.00
Property description
SOLE MANDATE - NEW
This immaculate, renovated home offers 3 bedrooms, all with built-in cupboards and engineered wooden floors. The main bedroom has an en-suite, and the family bathroom, a modern, level, walk-in shower for easy access. There is a spacious, interleading Lounge and Dining room, each with a sliding door. The living area conveniently allows access onto a wooden deck with retractable canvas awning, which is covered with clear Polycarbonate roof sheeting, allowing light and sun into the home. The low-maintenance, north-facing garden is larger than the, typical exclusive-use gardens in the estate, simply perfect for outside entertaining, sheltered from the summer winds, private and ample space for small children and pets. Access to one of the communal pools, via the garden gate, is nearby, and the beach a mere 5-minute stroll away. The modern kitchen is open-plan, hiding the washing-up area with its double underslung sink. The counter tops are of top-quality Caesar stone with glass splashbacks – hygienic and easy to clean. Fixtures include an electric oven, ceramic hob and functional extractor fan. In addition, there are plumbing points for a dishwasher and washing machine. The drying/storage yard is conveniently situated, and accessible via the backdoor of the kitchen. Add to this, a double garage, with space for additional vehicles in front of the latter, plus plenty of Visitors parking. Woodbridge Island boasts excellent security with a 24HR manned entrance and 24HR beach patrol, in addition there are CCTV, this being monitored on and off-site plus roaming guards at night. All amenities, including the Milnerton Golf course and shopping malls is on your doorstep, and within easy walking distance.
EXTRAS INCLUDE: Engineered wooden flooring. All doors and windows are Poxy coated aluminium. All opening windows have burglar bars. There are Downlights throughout and American shutters in certain rooms.
Please contact Resident Agent, Francois for an exclusive viewing of this lovely home.
Property Details
- 3 Bedrooms
- 2 Bathrooms
- 2 Garages
- 1 Ensuite
- 1 Lounges
- 1 Dining Area
Property Features
- Pool
- Pets Allowed
- Security Post
- Access Gate
- Scenic View
- Kitchen
- Garden
- Bathroom
- Bedroom
- Dining Room
- Garage
- Garden
- Kitchen
- Living Room/lounge
- Pool
- Security
- Special Feature
| Bedrooms | 3 |
| Bathrooms | 2 |
| Garages | 2 |
| Floor Area | 105 m2 |














































































































