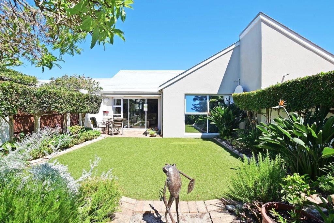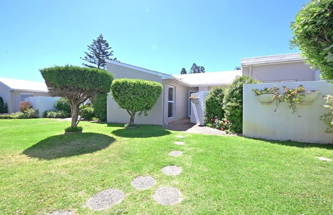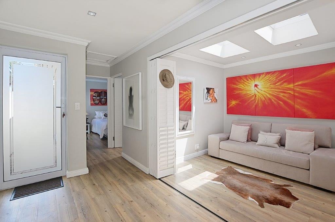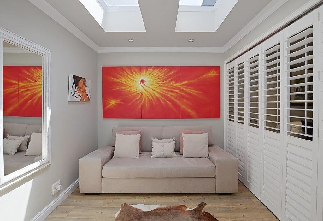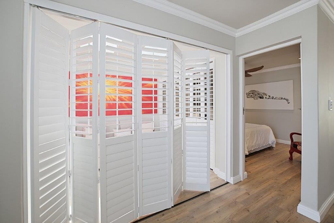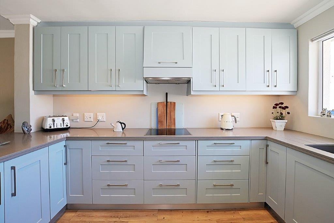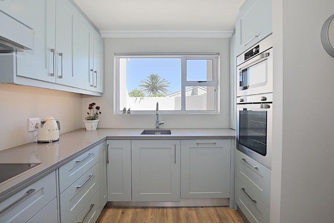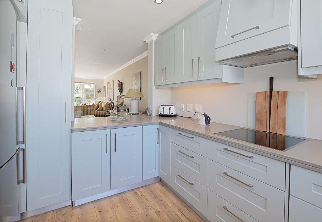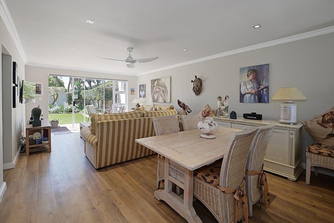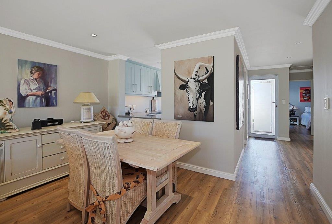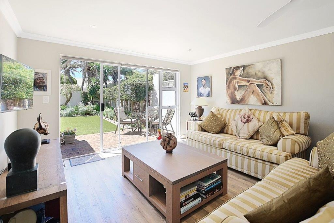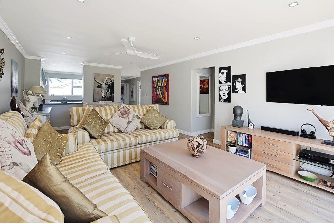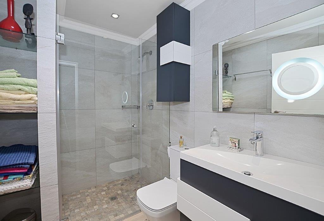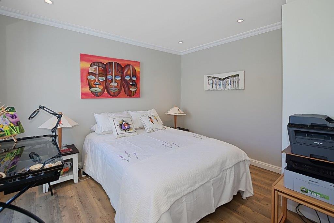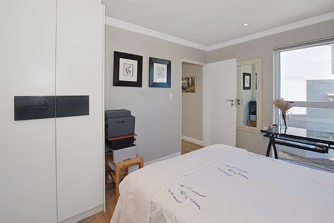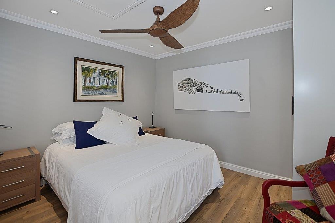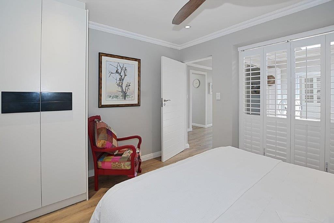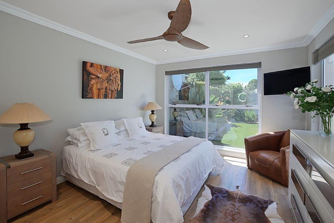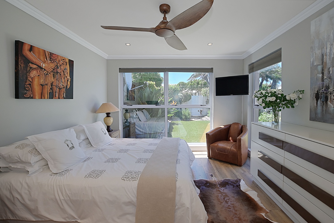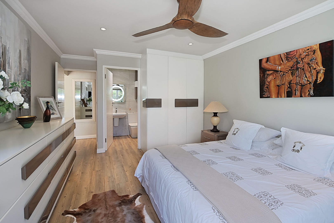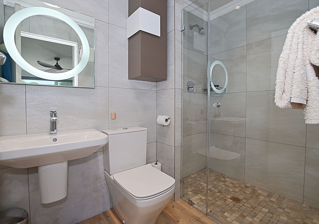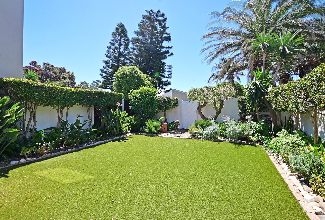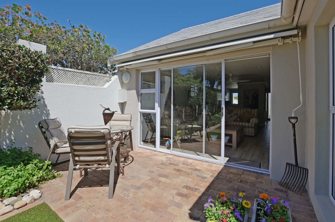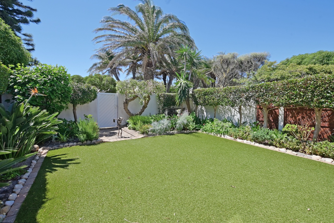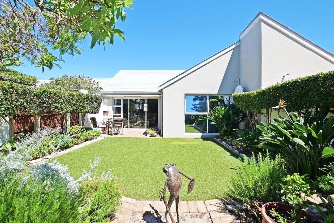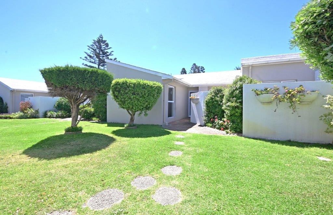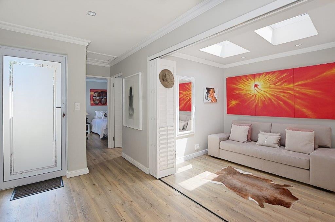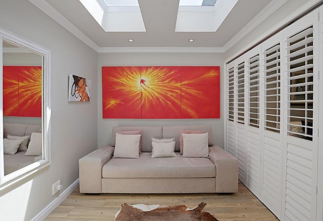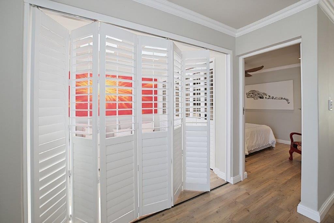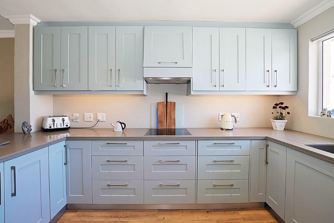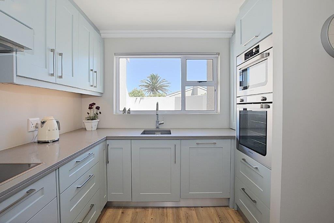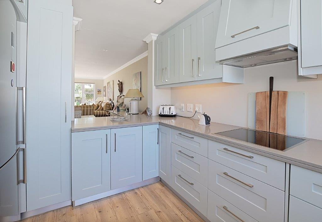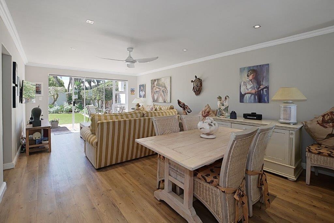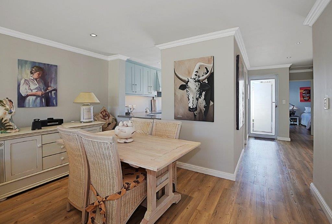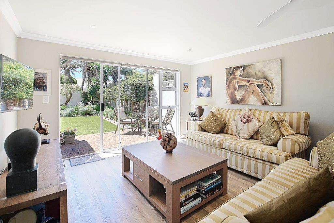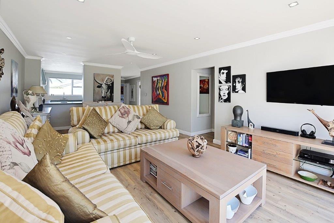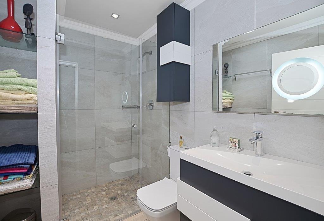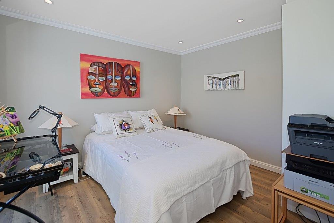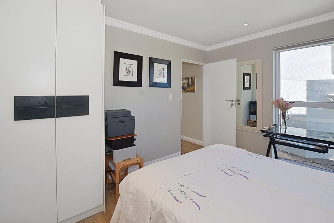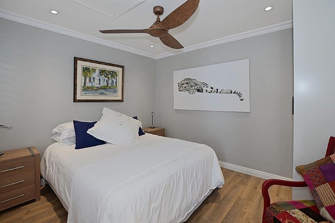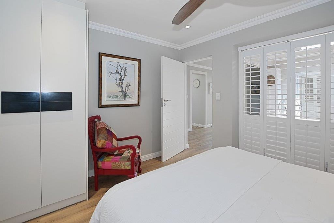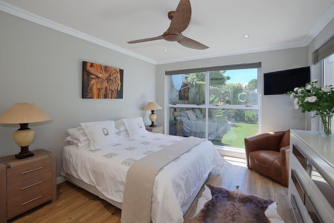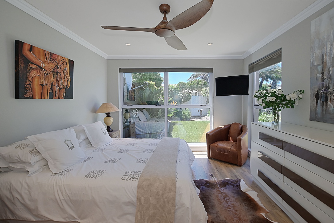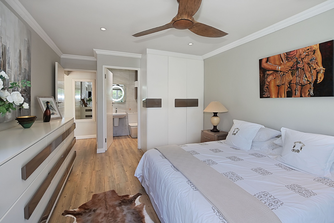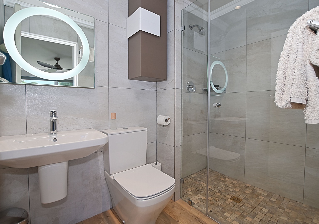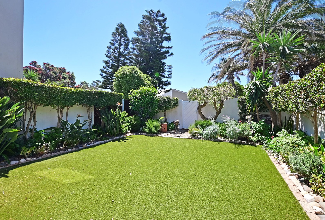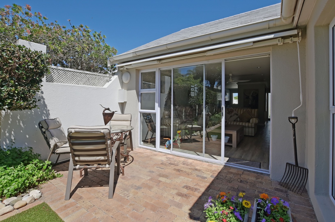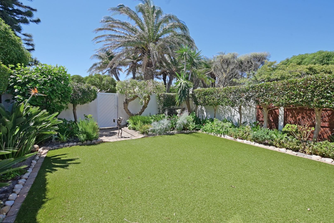- 3
- 2
- 1
- 112 m2
Monthly Costs
Monthly Bond Repayment ZAR .
Calculated over years at % with no deposit. Change Assumptions
Affordability Calculator | Bond Costs Calculator | Bond Repayment Calculator | Apply for a Bond- Bond Calculator
- Affordability Calculator
- Bond Costs Calculator
- Bond Repayment Calculator
- Apply for a Bond
Bond Calculator
Affordability Calculator
Bond Costs Calculator
Bond Repayment Calculator
Contact Us

Disclaimer: The estimates contained on this webpage are provided for general information purposes and should be used as a guide only. While every effort is made to ensure the accuracy of the calculator, RE/MAX of Southern Africa cannot be held liable for any loss or damage arising directly or indirectly from the use of this calculator, including any incorrect information generated by this calculator, and/or arising pursuant to your reliance on such information.
Mun. Rates & Taxes: ZAR 1600.00
Monthly Levy: ZAR 4858.00
Property description
This immaculate property is situated in the middle island ready to move into.
The home consists of 3 double-sized bedrooms, 2 beautiful bathrooms, a study/utility area and a lovely kitchen with quality finishes and appliances.
Vinyl flooring throughout creating a seamless look, American shutters for privacy or an extension to the 3rd bedroom and perfect flow to a sheltered, landscaped, north-facing garden.
There is a lock-up garage, plenty of additional parking, excellent security and a mere few minutes’ stroll to the beach, restaurants and the Milnerton golf course.
Woodbridge Island is conveniently situated with easy access to Cape Town International Airport, the V&A Waterfront, Century City and all major highways and amenities.
Please contact resident agent, Francois, for an appointment to view this stunning property.
Property Details
- 3 Bedrooms
- 2 Bathrooms
- 1 Garages
- 1 Lounges
- 1 Dining Area
Property Features
- Pool
- Building Options: Facing: North, Level Road, Green Belt, Roof: Tile, Style: Modern, Open Plan, Wall: Plaster, Window: Alumini
- Temperature Control 1 Cooling Fans
- Special Feature 1 Awning, Open Plan, Sliding Doors
- Security 1 Electric Garage, Security Gate, 24 Hour Response, Closed Circuit TV, 24 Hour Access, Guard House, Guard, Perimeter
- Pool 1 Communal for the use of residents
- Parking 1 Own parking bay next to garage. Additional parking in front of garage and P/Bay with ample, additional, secure Visi
- Office/study 1 This atrium area with skylights can doubled up as a TV Nook, Study or an extension to the adjacent bedroom. Th
- Living Room/lounge 1 Combined with dining area, offering easy flow to a sheltered, manicured, north - facing garden, only a f
- Kitchen 1 Semi open-plan. Fitted with high quality oven/hob and matching, built - in microwave oven, The countertops are of s
- Garden 1 Landscaped, low maintenance AstroTurf, private with retractable awning for the patio
- Garage 1 Electric Door, Single
- Dining Room 1 Combined with lounge. The entire home has Vinyl flooring creating a seamless look throughout
- Bedroom 1 Good quality built - in cupboards in all 3 bedrooms. Vinyl flooring. Louvre blinds.
- Bathroom 1 Main en-suite. Large, easy accessible, walk-in shower's in both the main and family bathrooms and the latter has l
| Bedrooms | 3 |
| Bathrooms | 2 |
| Garages | 1 |
| Floor Area | 112 m2 |
