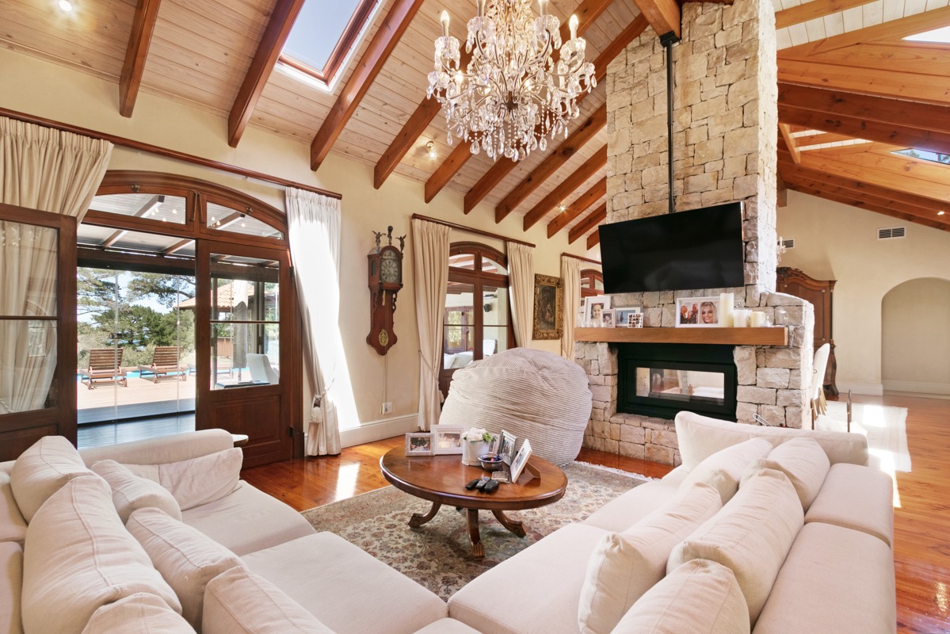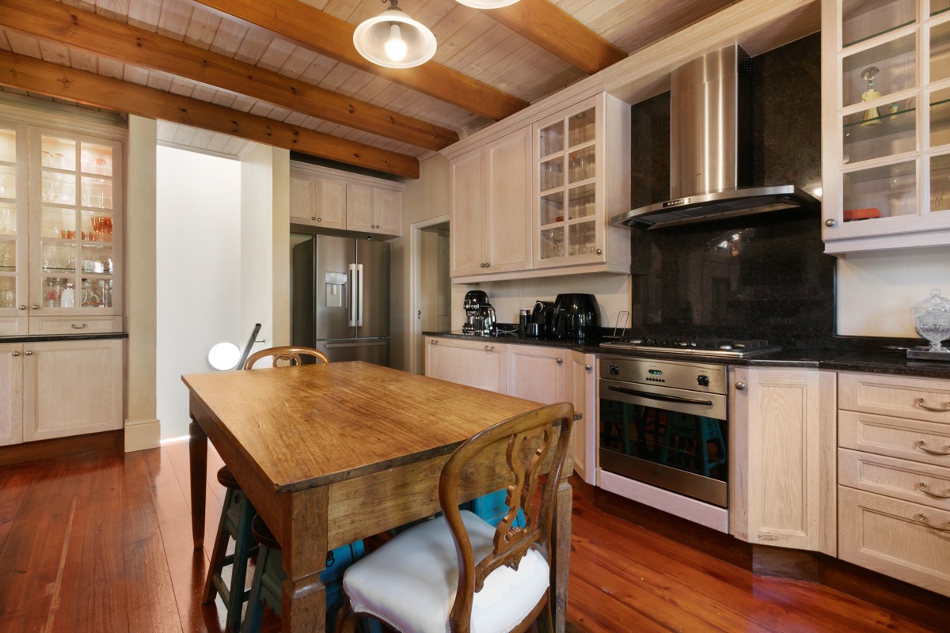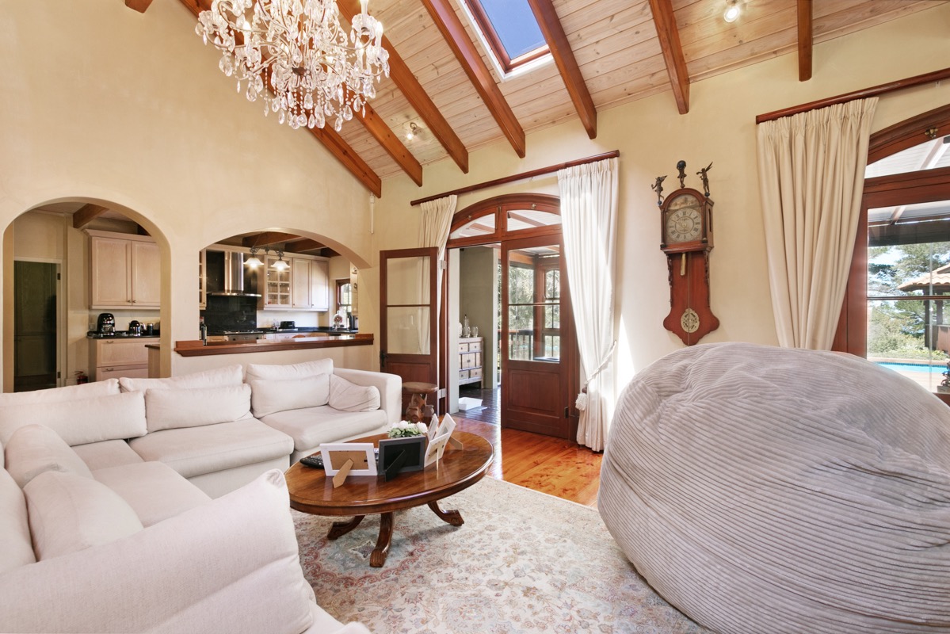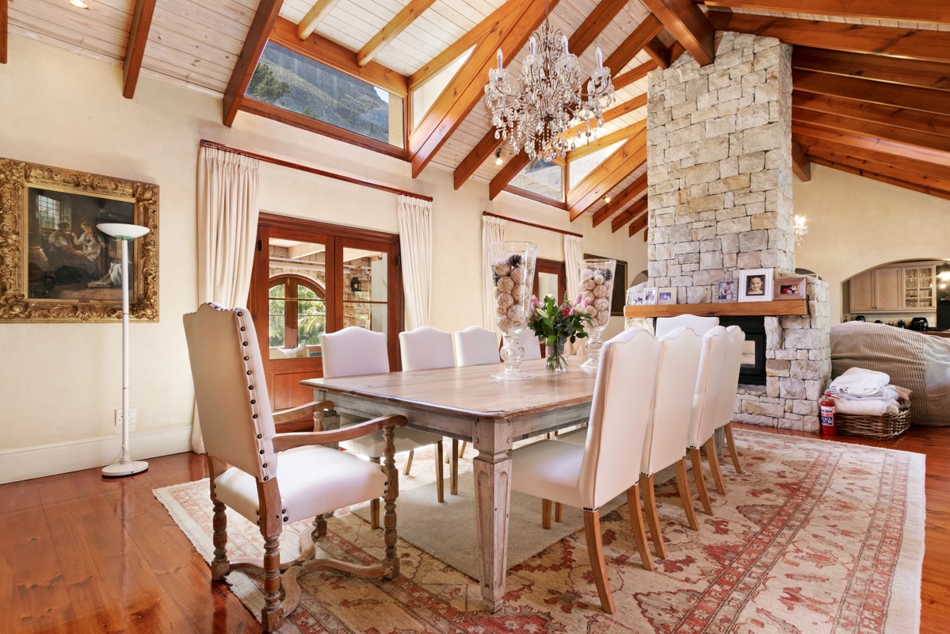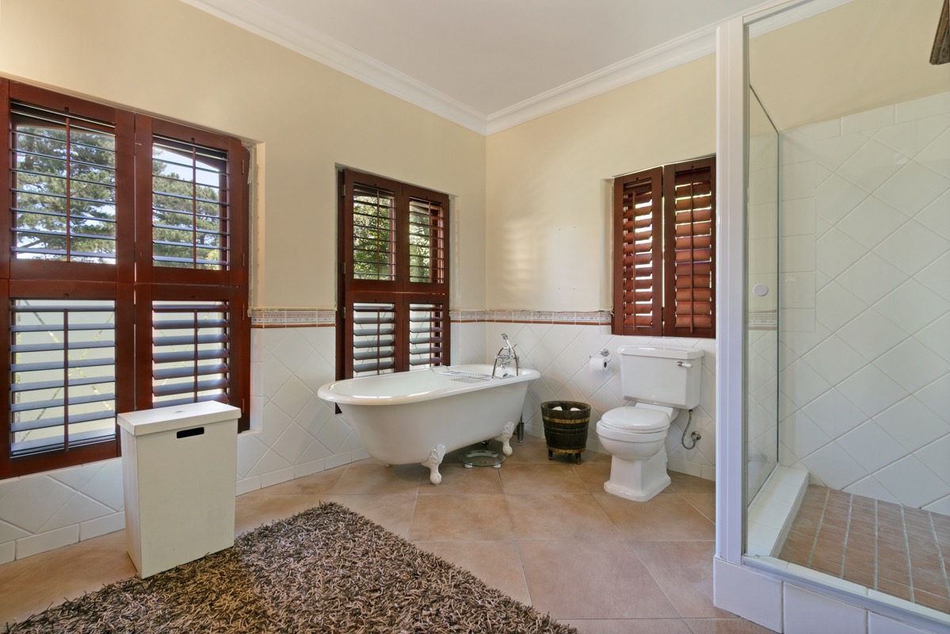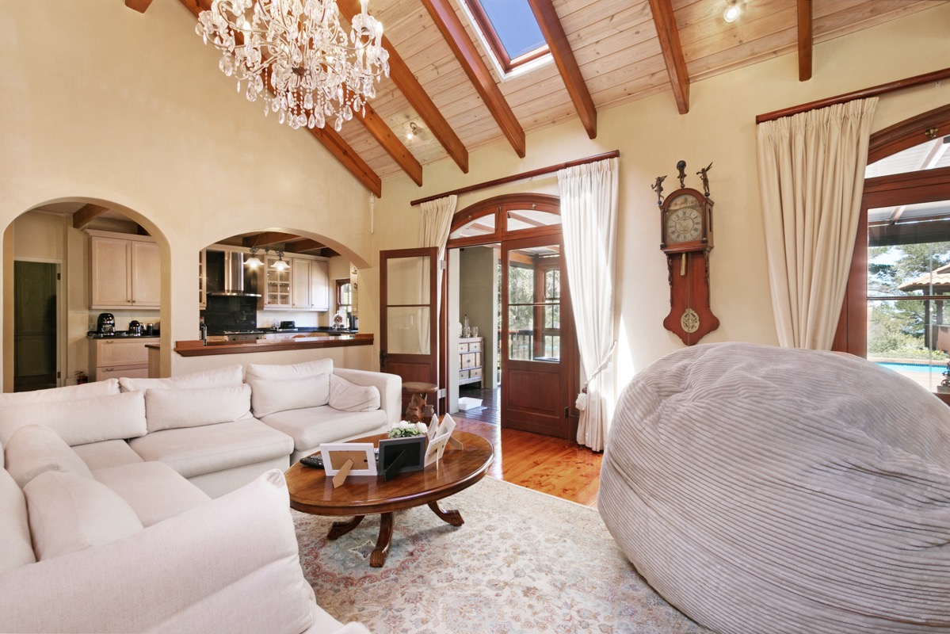- 4
- 3
- 3
- 480 m2
- 2 086 m2
Monthly Costs
Property description
Family home designed for entertainment! Spacious and light with wrap around enclosed balcony, large indigenous garden, pool and
spectacular mountain and garden views from every room
Semi-open plan, gourmet kitchen with separate utility room
Main Reception with double-sided wood burning fireplace, leads to dining room, high ceilings with exposed beams
Second entertainment room with built in BBQ/ fireplace also leads to the front garden with spacious grass area and jungle gym
Cosy TV/ media room
Solar heated Pool
Wrap around balcony with frameless glass doors and heaters to be enjoyed throughout the year
Indigenous garden with putting green and ponds
4 Bedrooms, 2 en-suite leading to patio/ garden
Separate study
Airconditioning in TV room and all bedrooms
Wine cellar
indigenous private garden
Must be seen to be fully appreciated!
Property Details
- 4 Bedrooms
- 3 Bathrooms
- 3 Garages
- 2 Ensuite
- 3 Lounges
- 1 Dining Area
Property Features
- Study
- Balcony
- Pool
- Deck
- Laundry
- Aircon
- Pets Allowed
- Access Gate
- Alarm
- Scenic View
- Kitchen
- Built In Braai
- Fire Place
- Guest Toilet
- Entrance Hall
- Garden
Video
| Bedrooms | 4 |
| Bathrooms | 3 |
| Garages | 3 |
| Floor Area | 480 m2 |
| Erf Size | 2 086 m2 |







